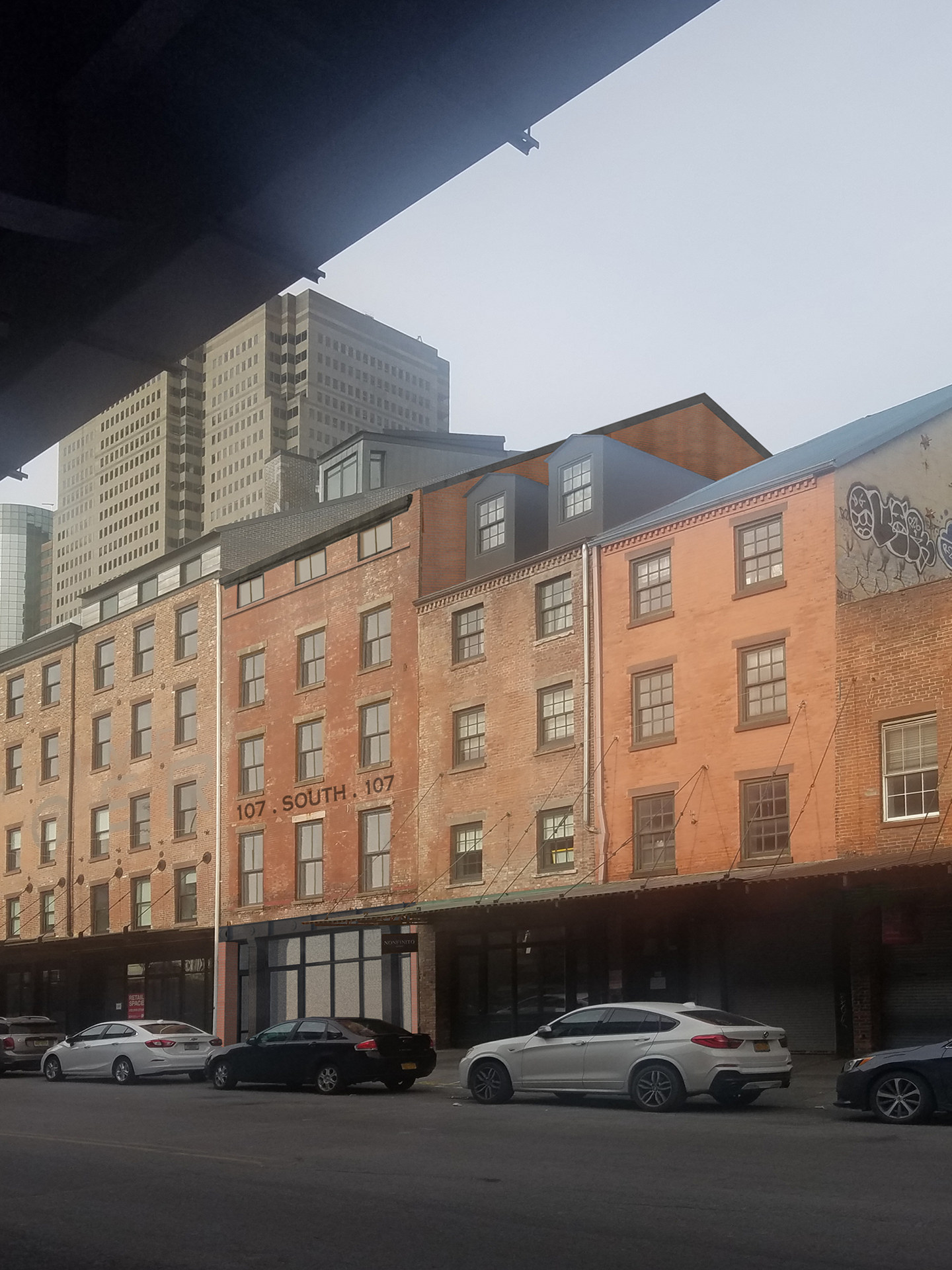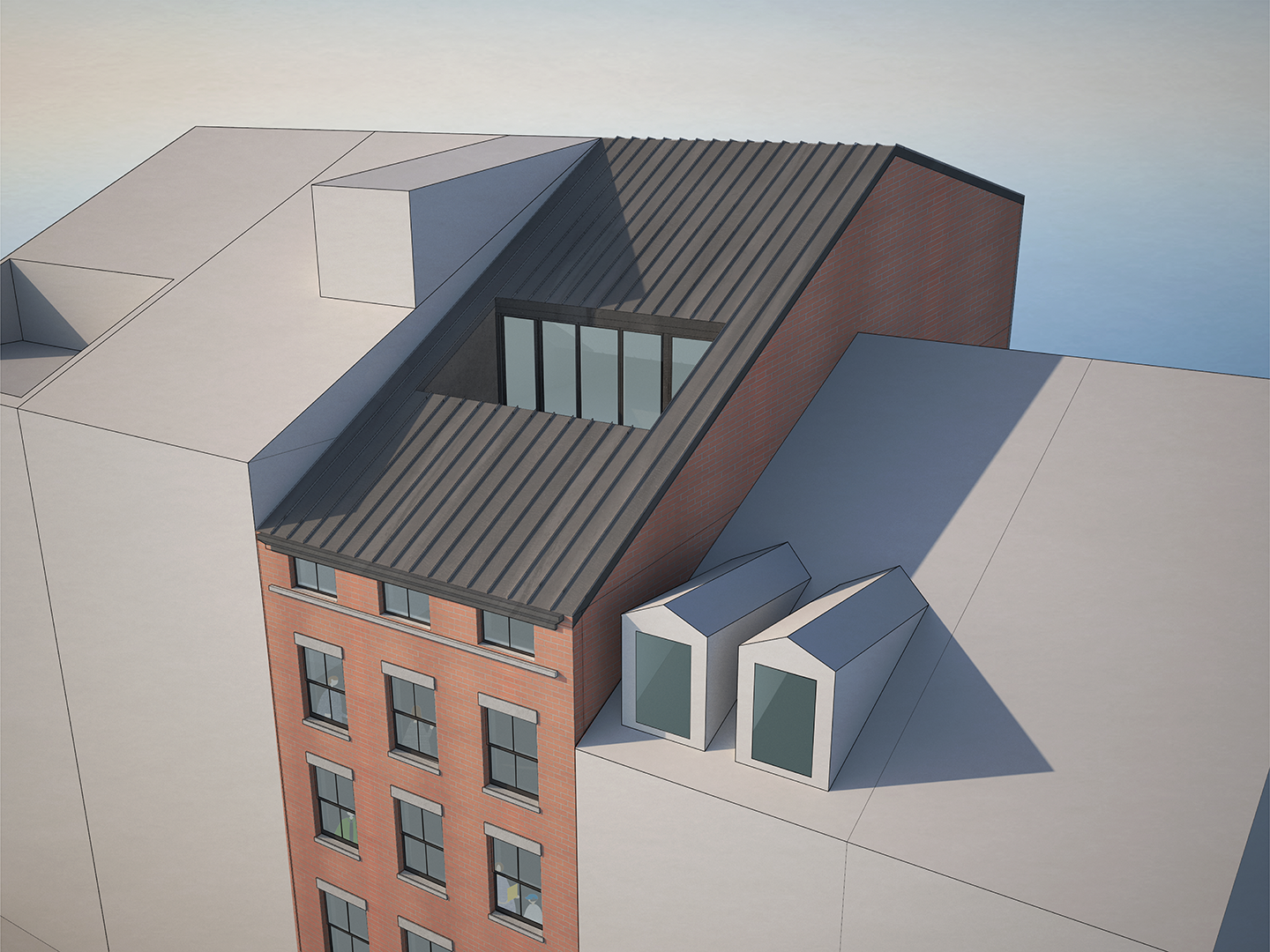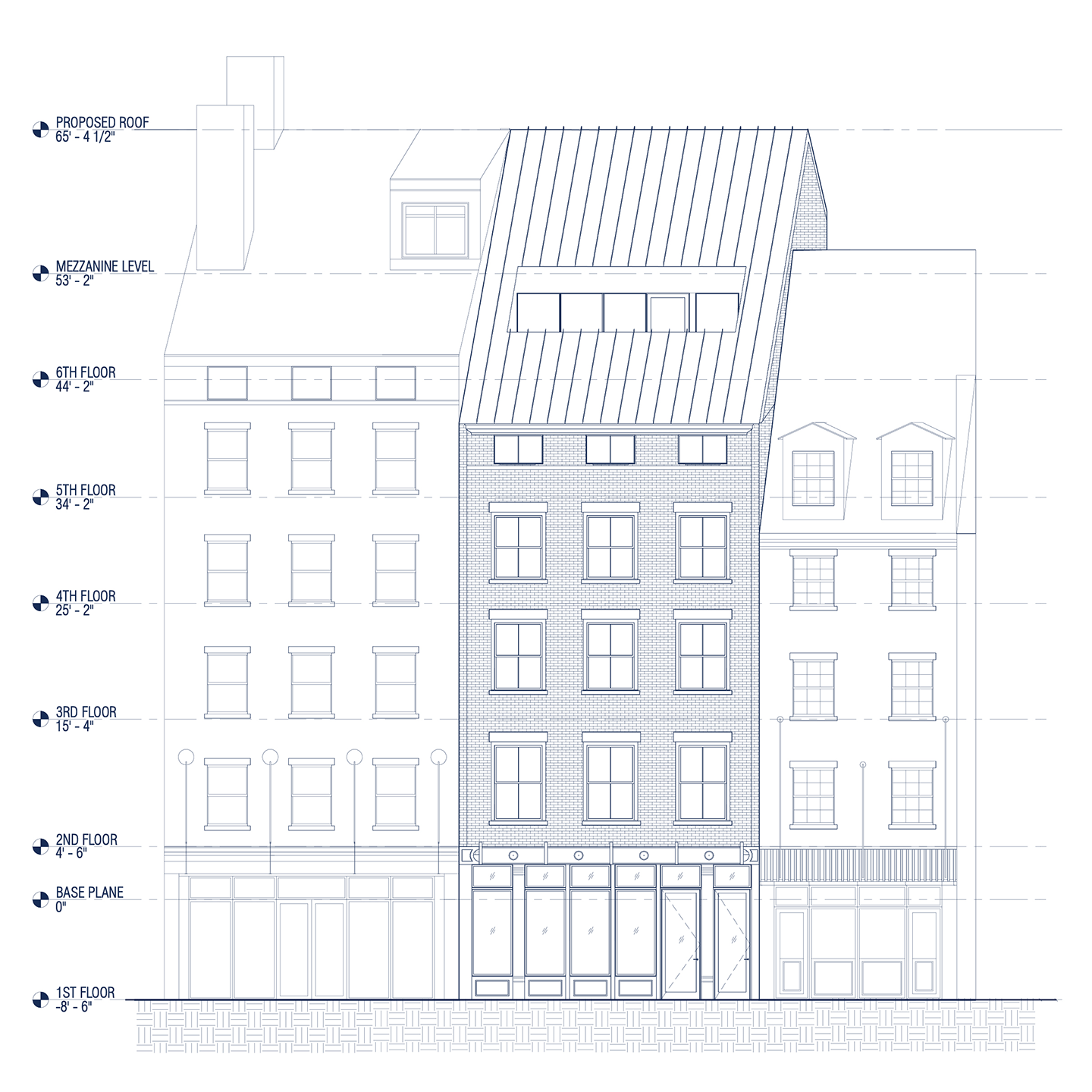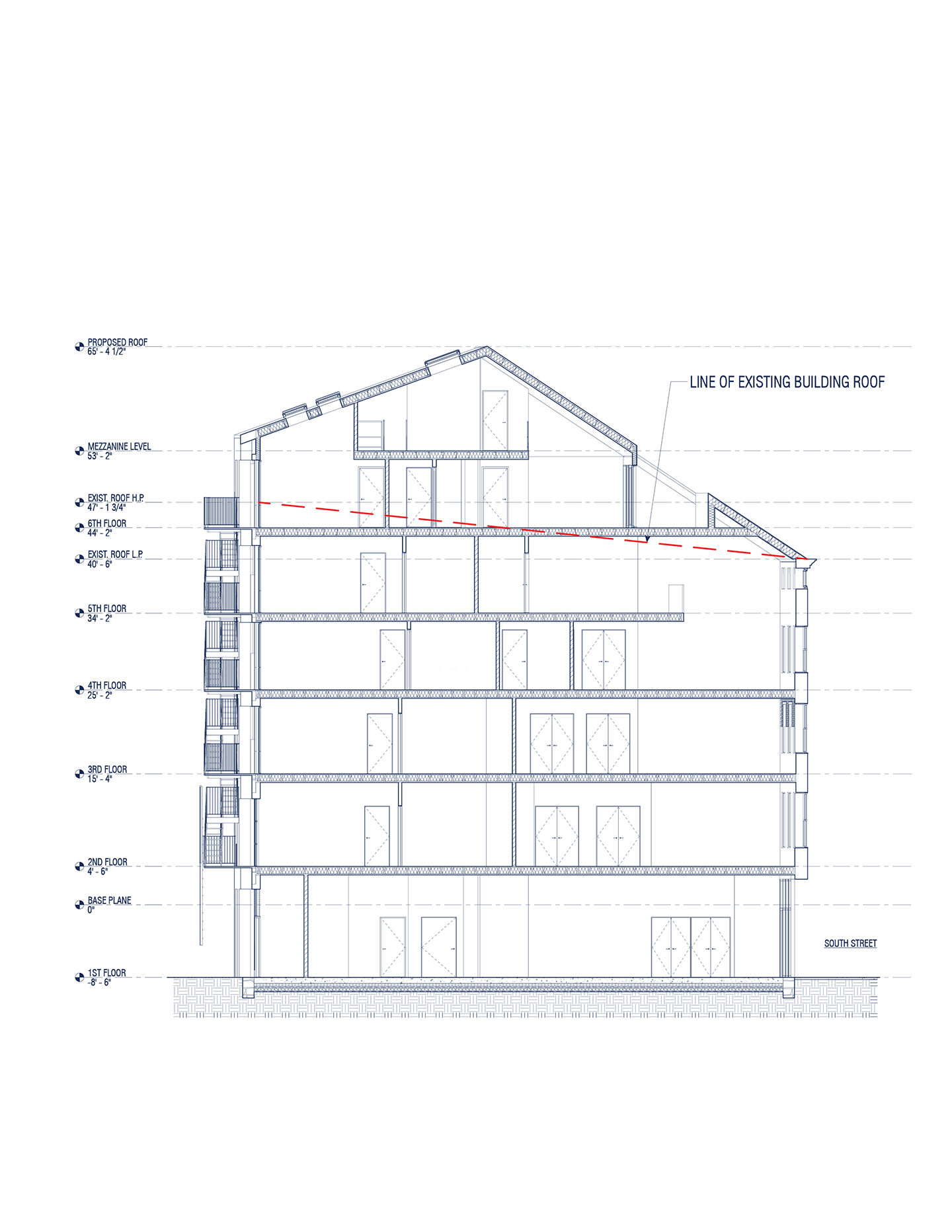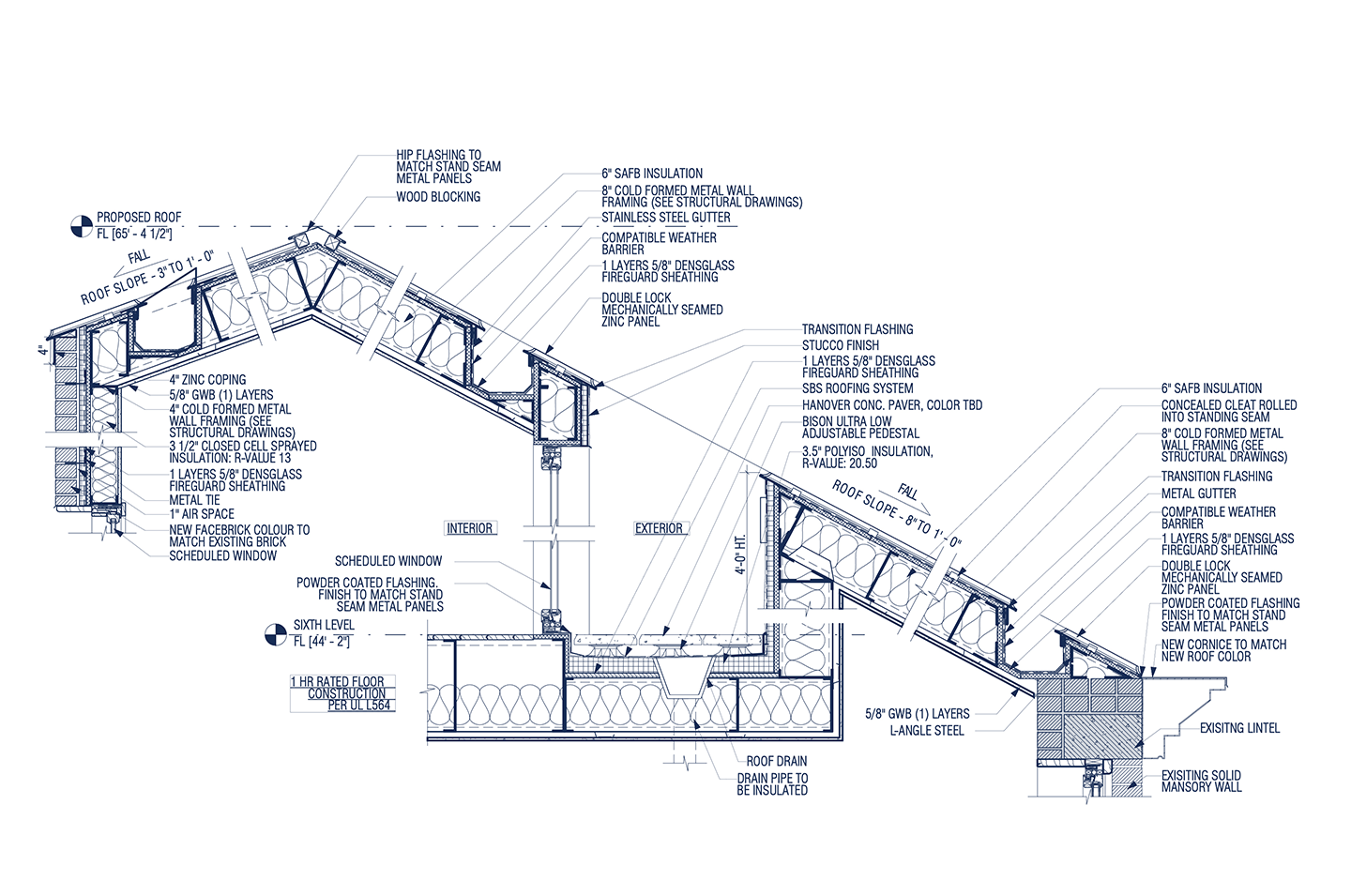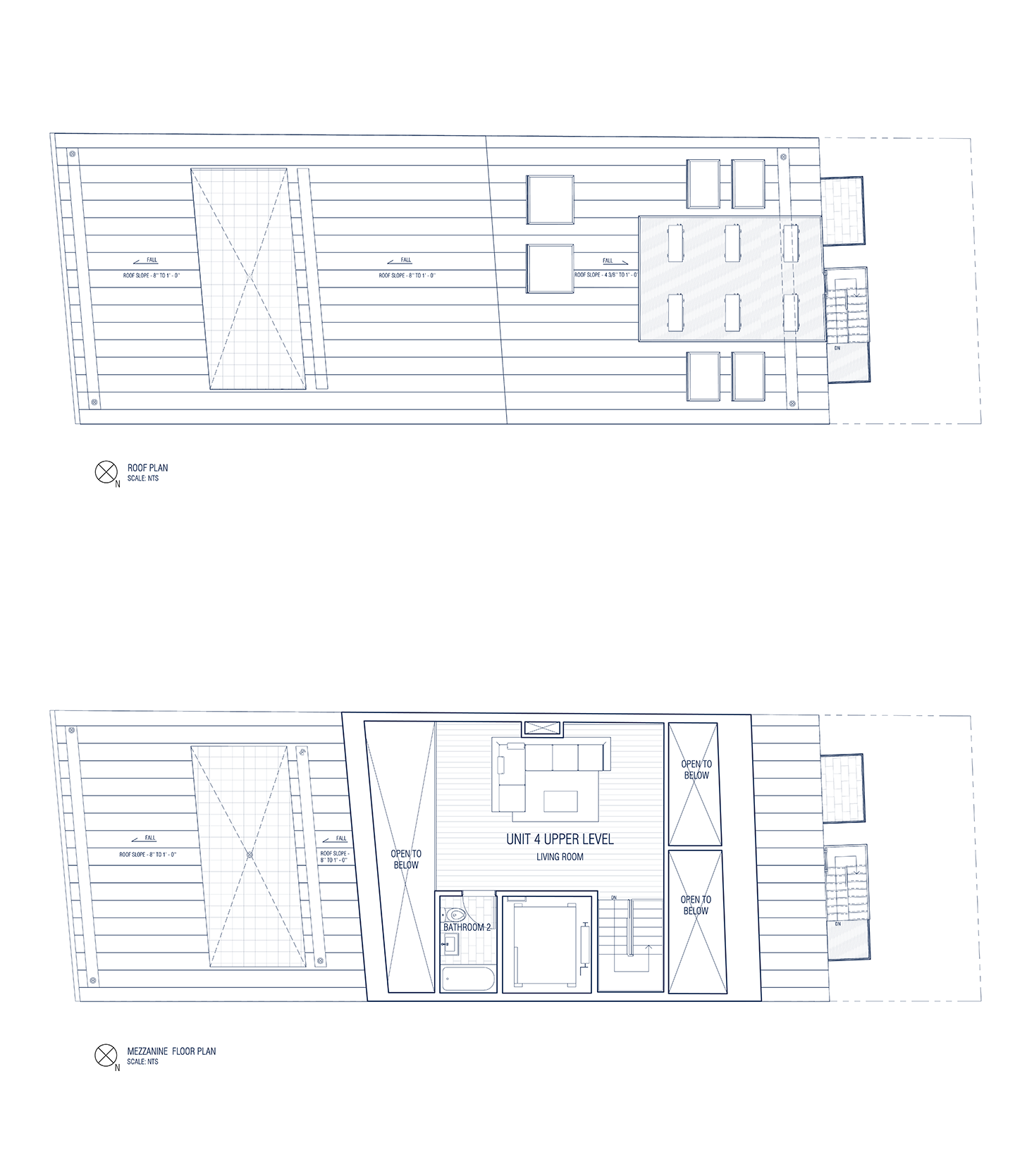Project description:
South Wharf is a mixed-used building located in the South Street Seaport historic district, a trading neighborhood of commercial buildings serving the old Fulton Market. The building was previously occupied by a fish trading house, supplying seafood daily to the Fulton Market before it was relocated in 2005.
OPerA Studio was commissioned to design the conversion of this commercial building into a mixed-used building with retail on the ground floor and residential loft apartments above. The adaptive reuse design features a 1-story + mezzanine addition on top of the original 4 stories building. The addition is covered in powder-coated zinc panels that slope up from the roofline of the original 4 stories building to a new roof peak matching the adjacent building to keep the streetwall height and materials in line with the block. The gradual sloping of the roof was able to have a roof terrace crave out while maintaining the shape of the roof and hiding away from street view. The triangle roof pitch on the addition allows for double-height living spaces for 2 apartments on the top floors.
Historic restoration work was done on the facades and the 1st-floor cast-iron entry. A new residential entry designed with cast-iron, glass, wood panels, and trims to match the historic details of the neighborhood fabric. The historical 107 – FISH -107 building signage has been restored with the same style and font but with a new identity: 107 – SOUTH – 107. The addition and conversion received approval from the New York City Landmarks Preservation Commission and was filed to comply with conversion of existing commercial buildings to residential use under New York City Zoning Resolution Article 1 Chapter 5.
