Project description:
Reconceptualizing the rowhouse, this renovation and expansion of a 1,100 s.f. wood frame house into a 3,100 s.f. two family dwelling, is piggy-backing a triplex owner’s unit behind a duplex rental. This unique configuration has been termed “Kangaroo House”, . The existing building was a two story 1899 wood frame house, that had been stripped of detail and left in disrepair. The 2000 s.f. expansion utilized the full width of the site and was built in concrete block and steel frame. The stair and skylight are the backbone of the owner’s unit, providing a connection between the rear yard, the sunken living room, the 3rd floor master bedroom suite and rooftop garden access.
The dual identity is not evident from the street or to the tenants as each unit offers its individual entrance and with it a sense of privacy and ownership.
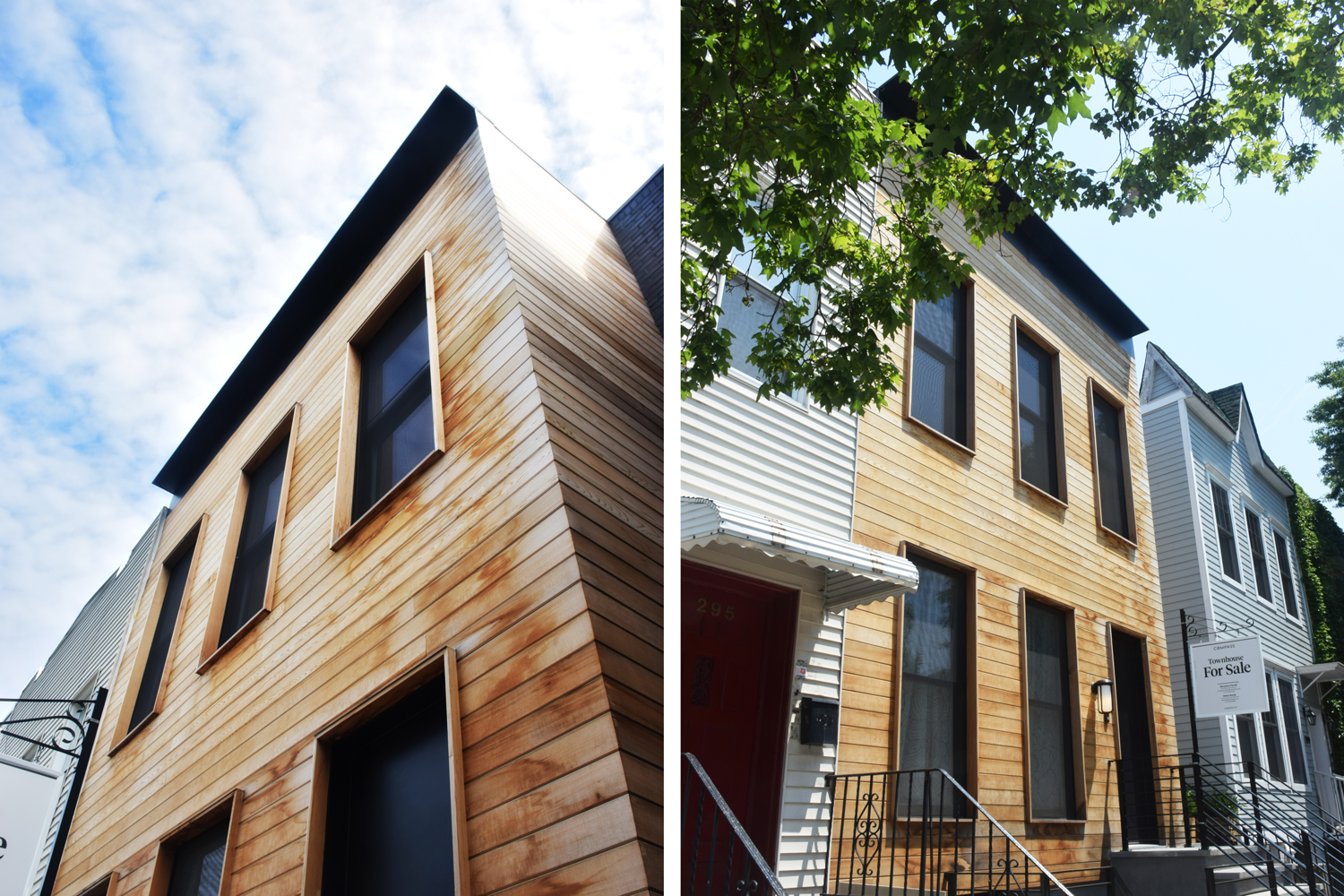 Front Facade
Front Facade
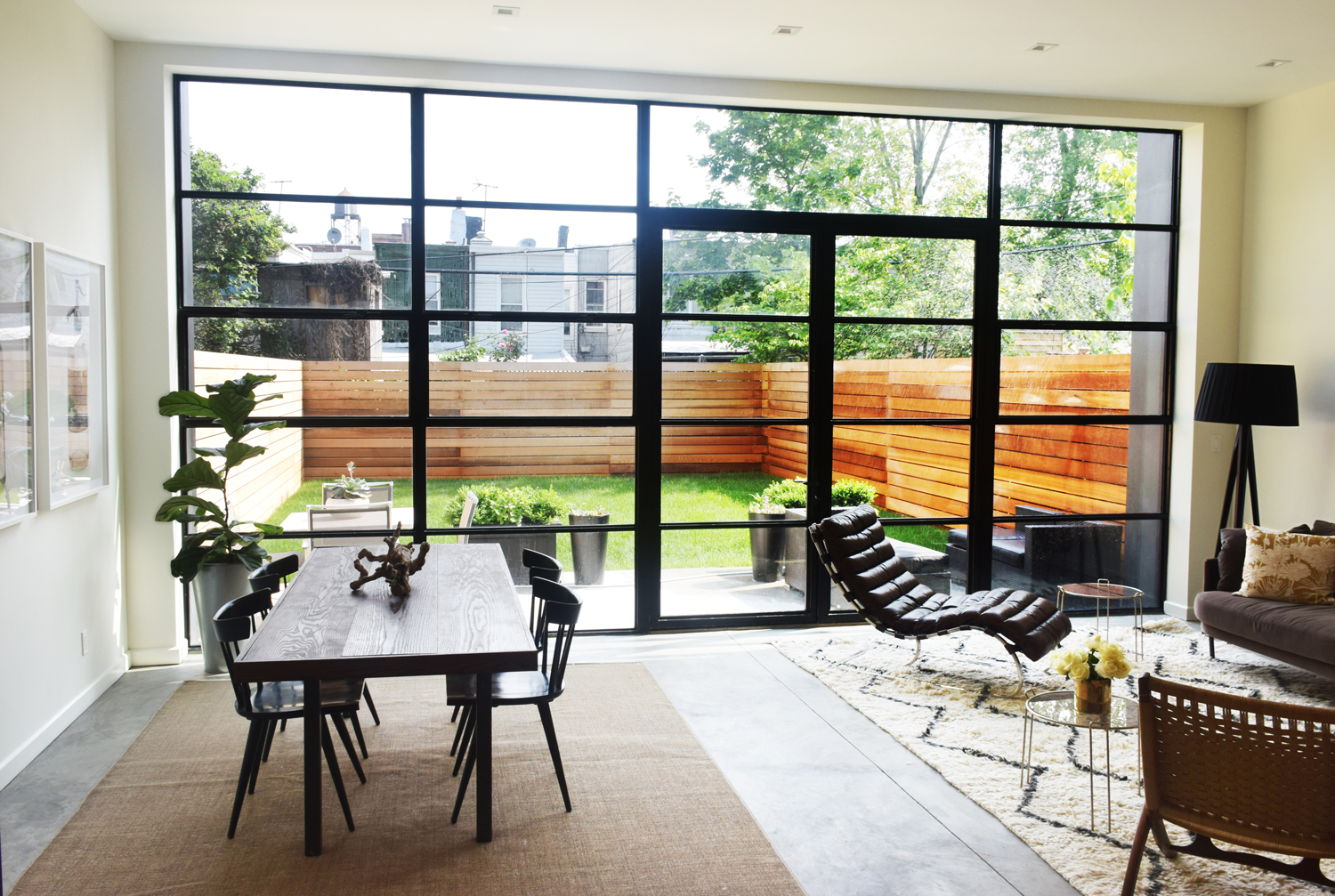 Living/ dining room with a view of the rear yard
Living/ dining room with a view of the rear yard
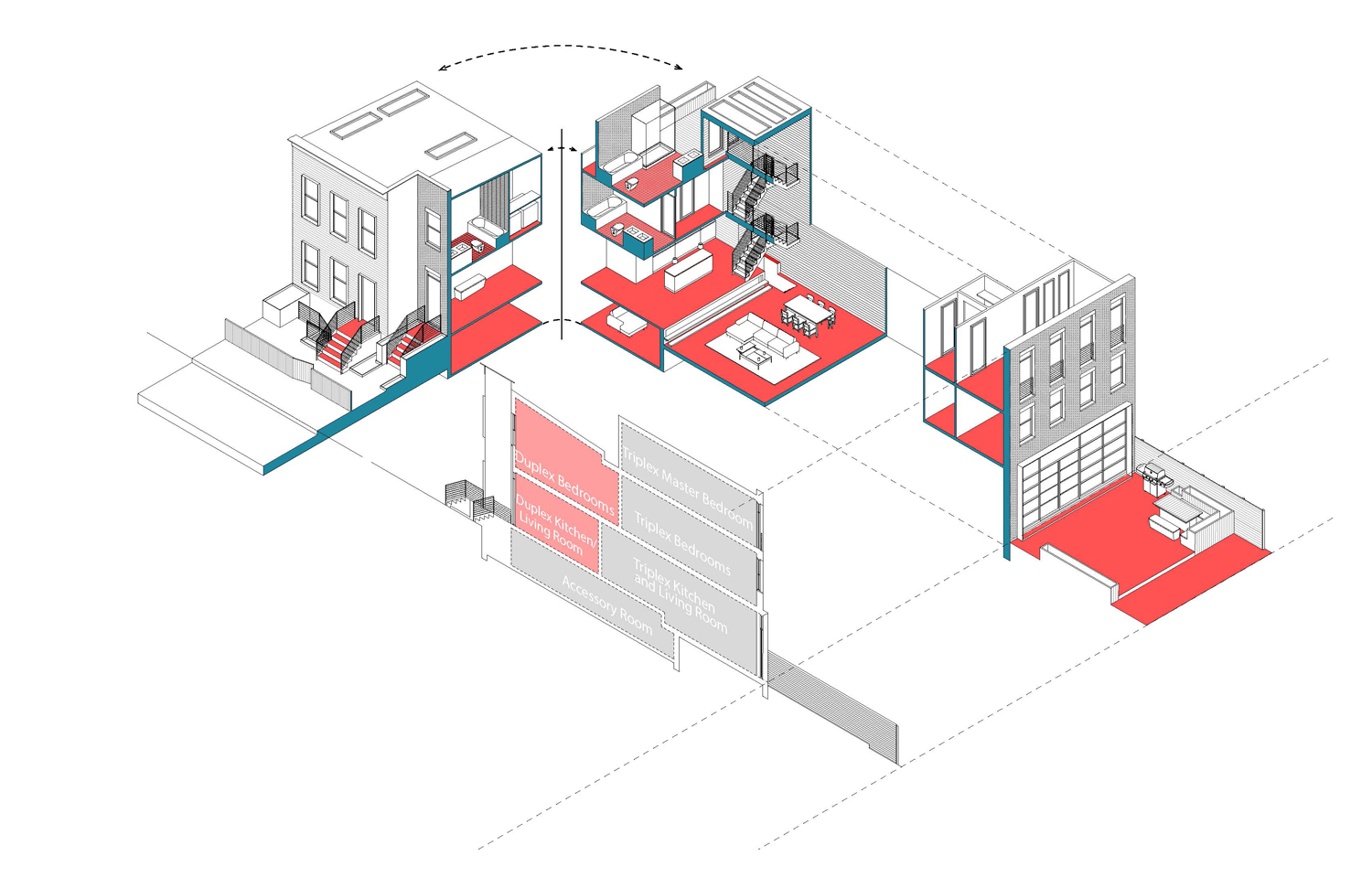 Conceptual Axonometric
Conceptual Axonometric
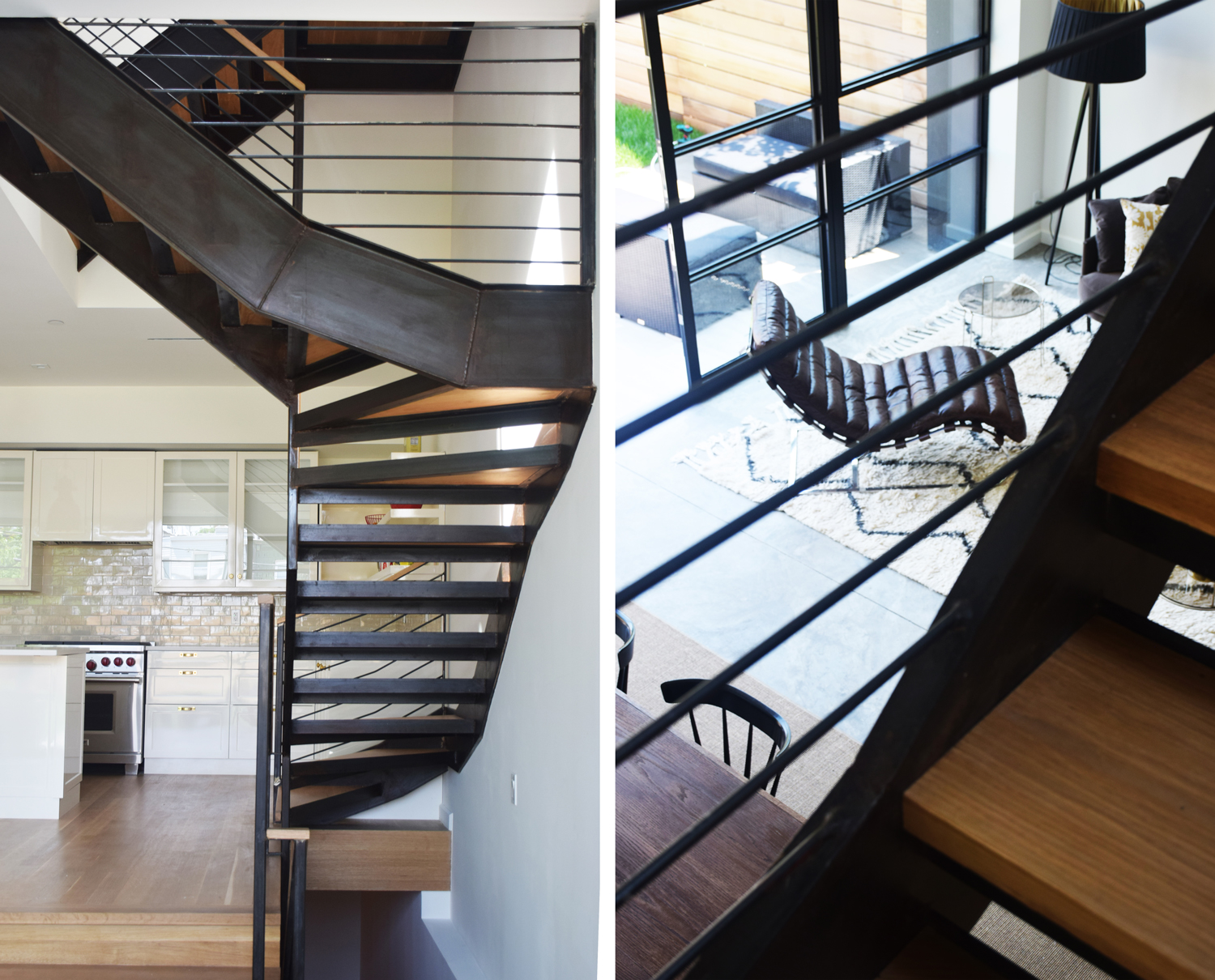 Stair Details
Stair Details
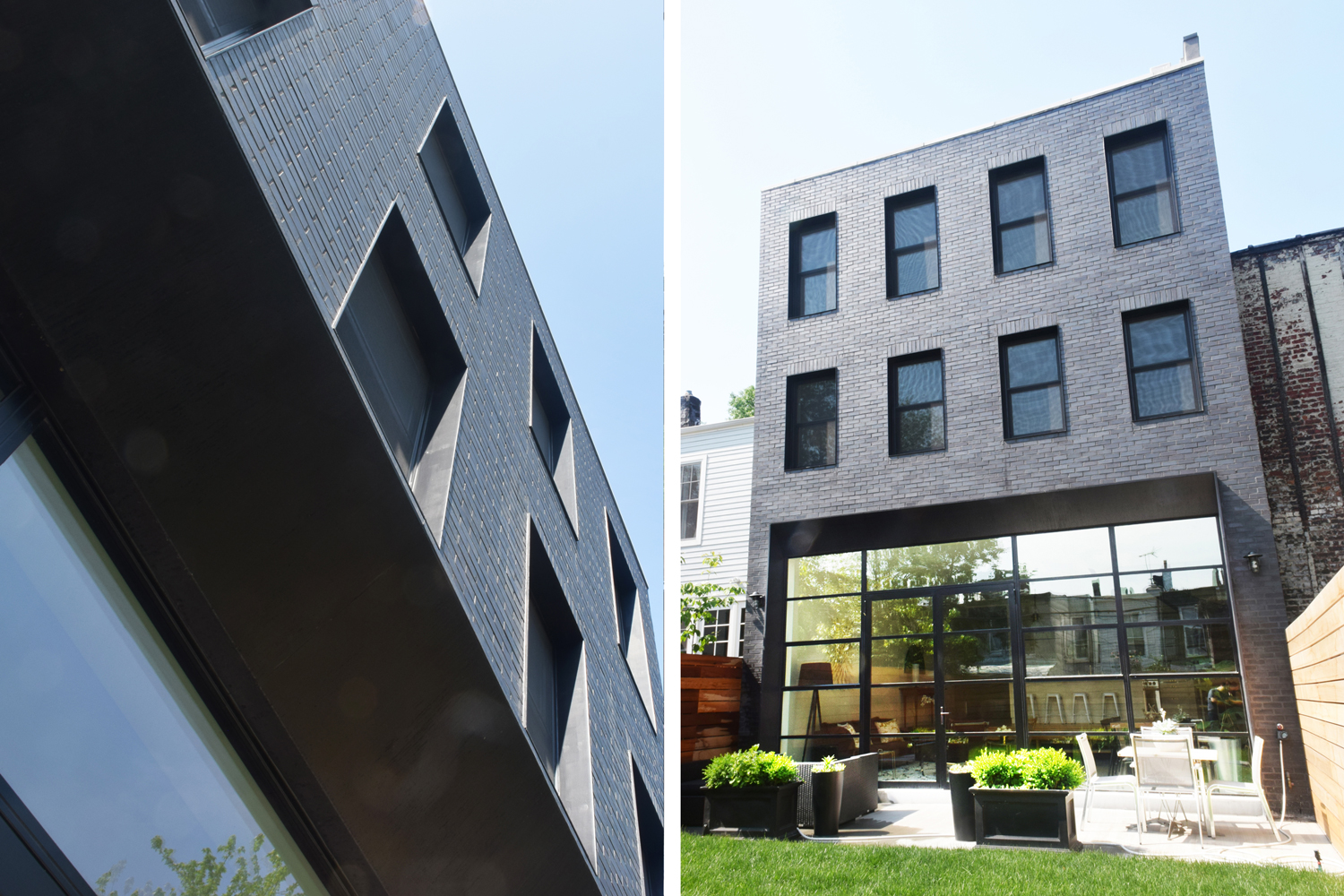 Rear Facade
Rear Facade
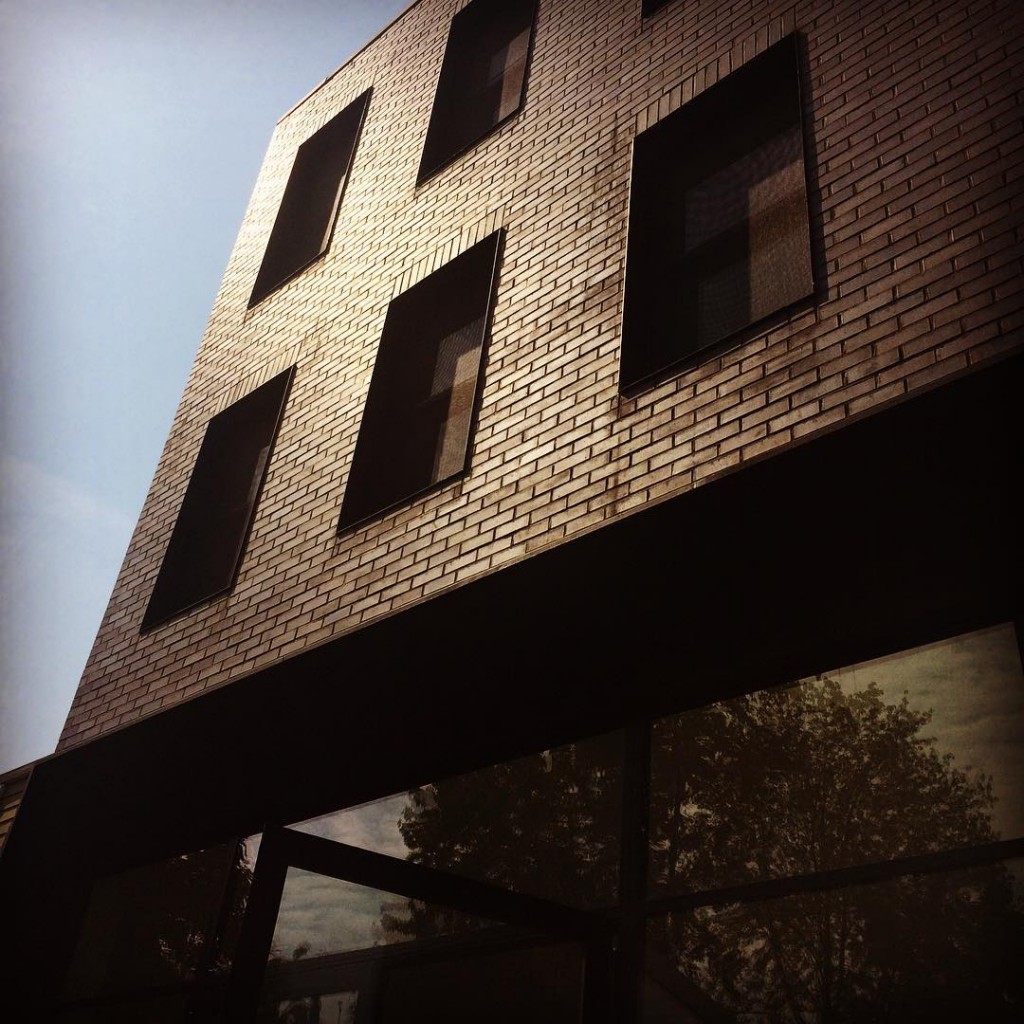
Rear Facade Detail
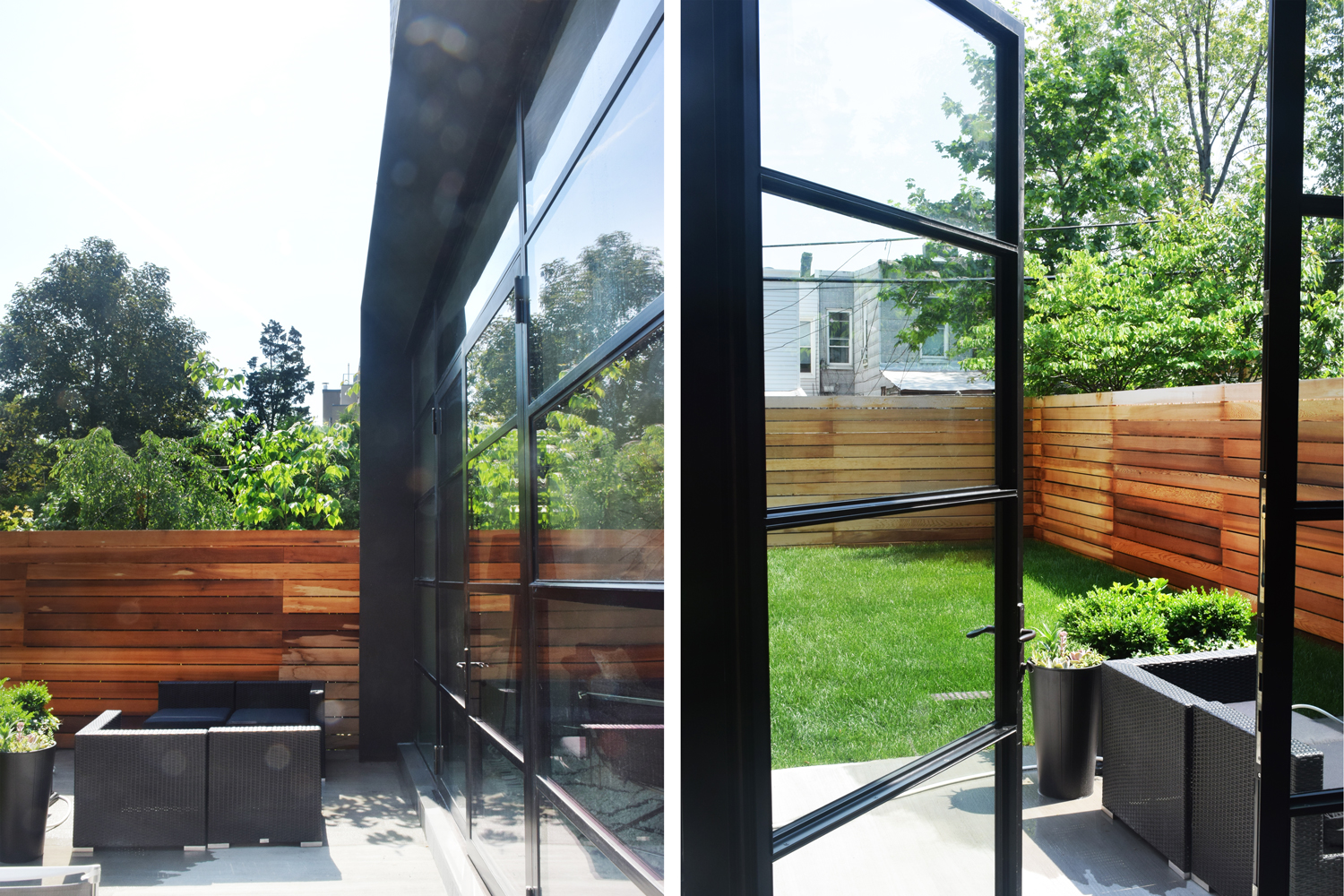 Rear Facade Details
Rear Facade Details
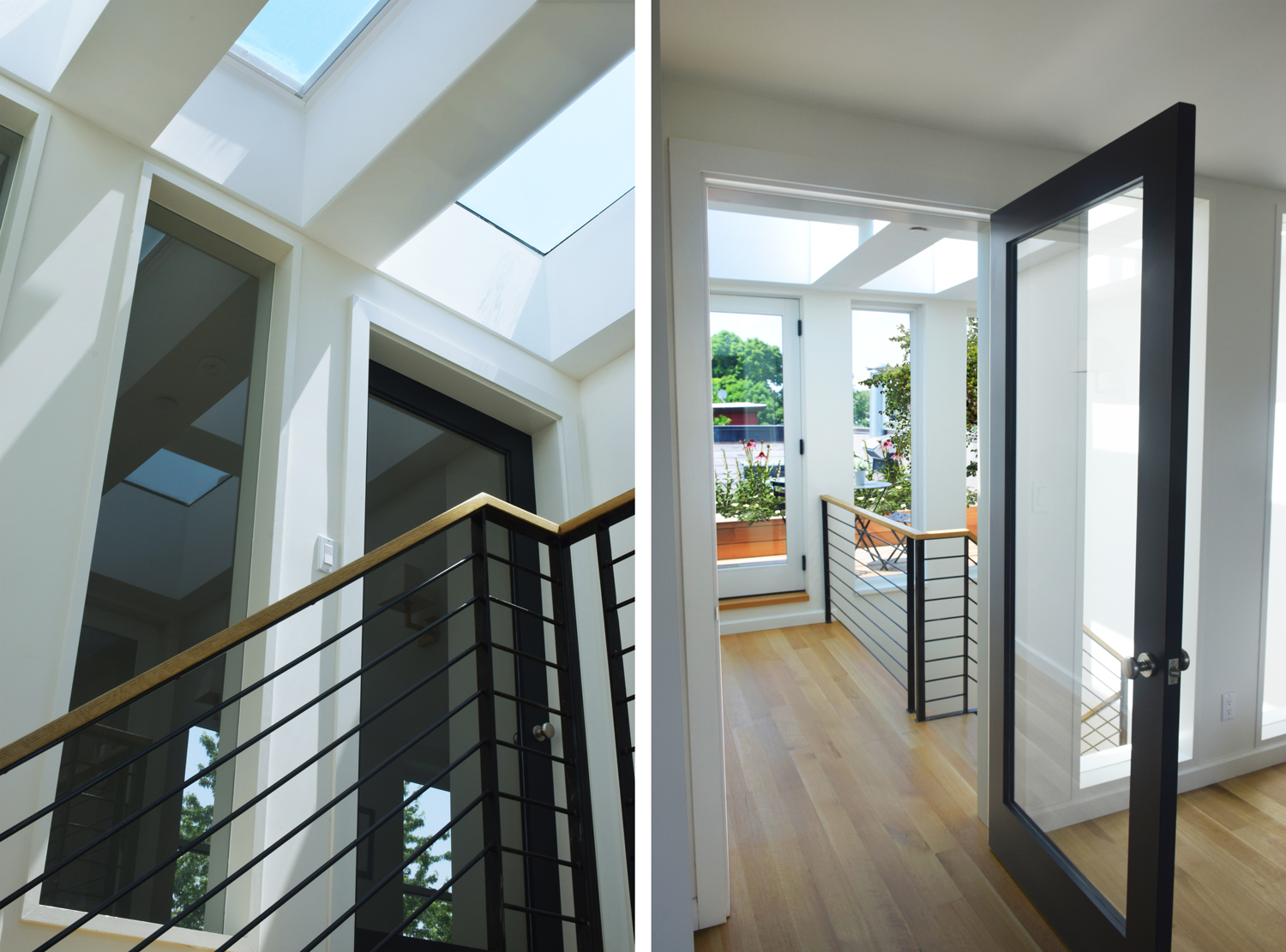 Skylight and Master Bedroom
Skylight and Master Bedroom
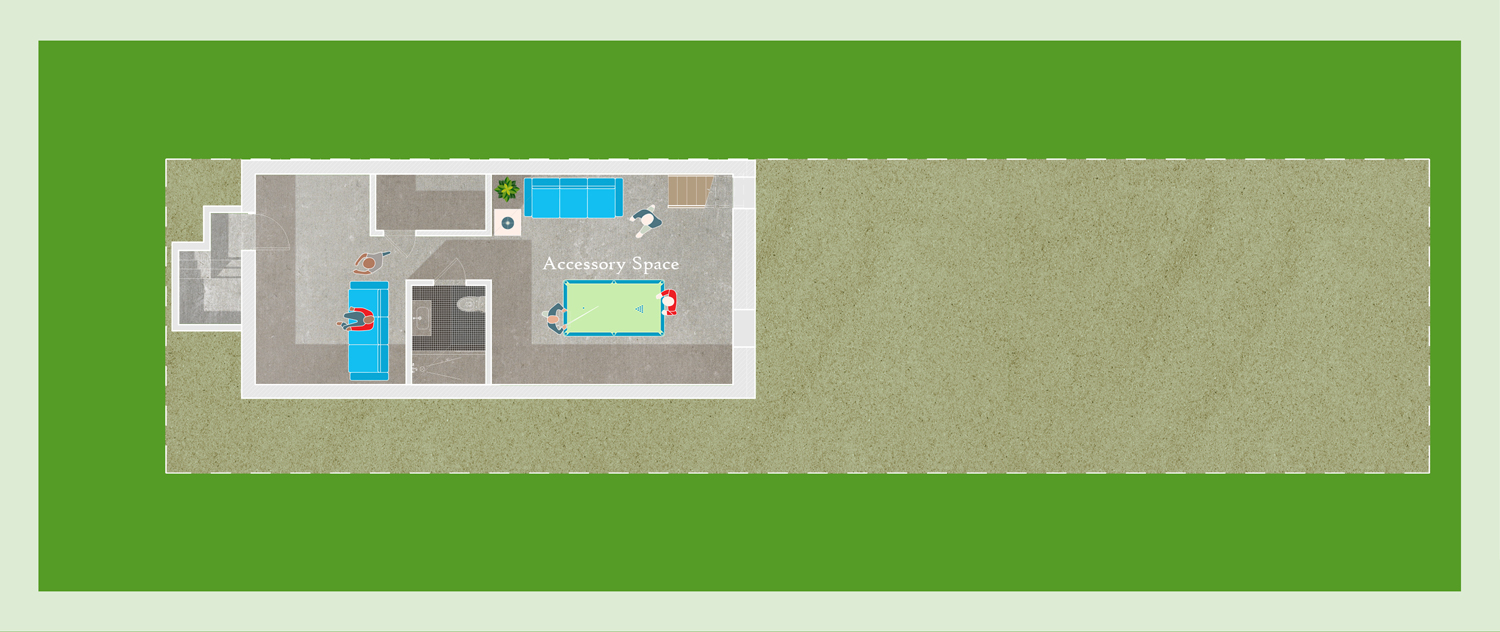 Cellar Plan
Cellar Plan
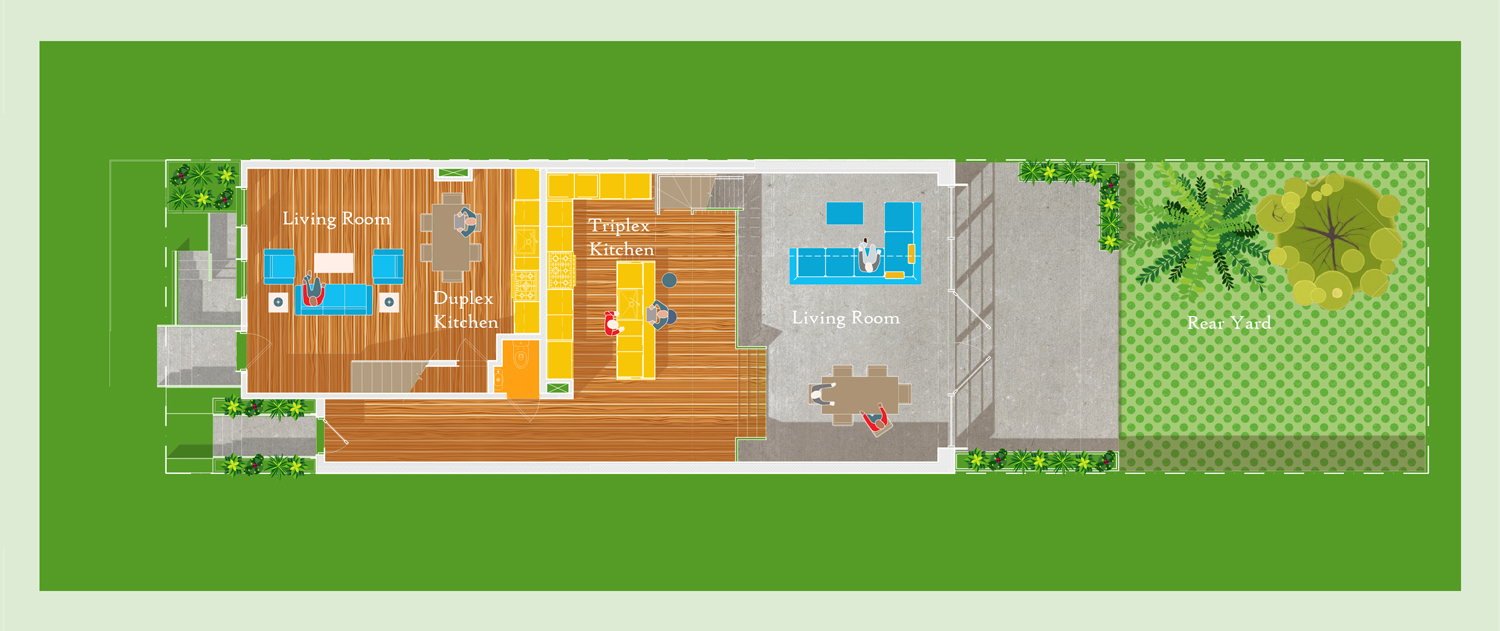 1st Floor Plan
1st Floor Plan
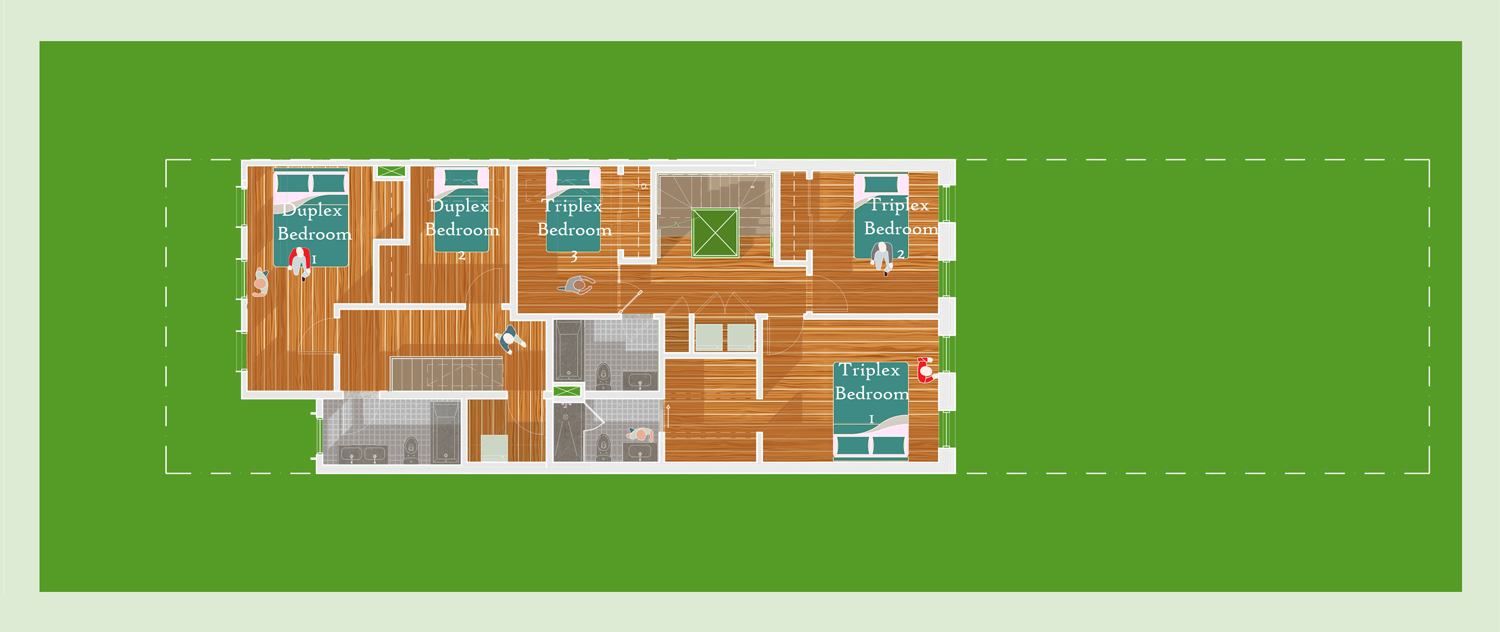 2nd Floor Plan
2nd Floor Plan
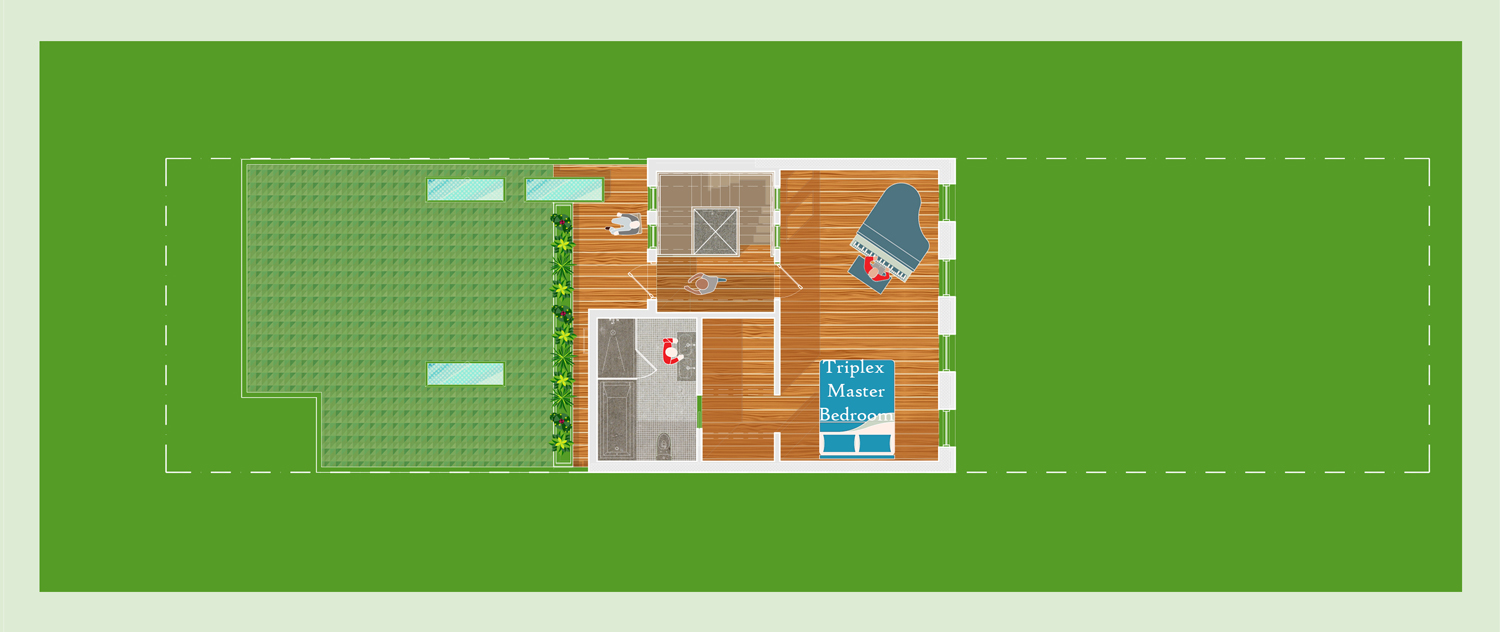 3rd Floor Plan
3rd Floor Plan
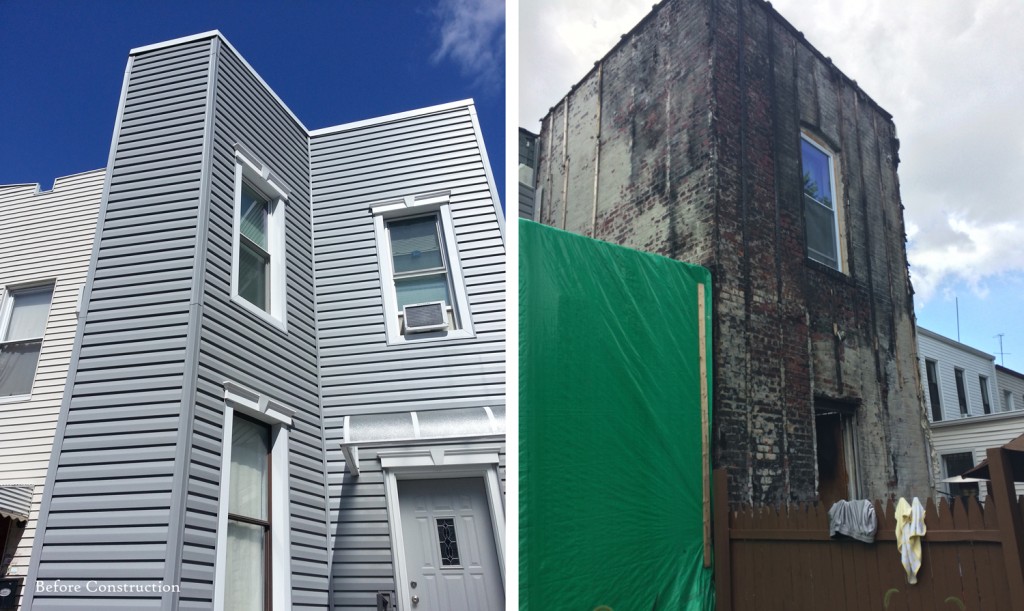
Before Renovation August 2014
