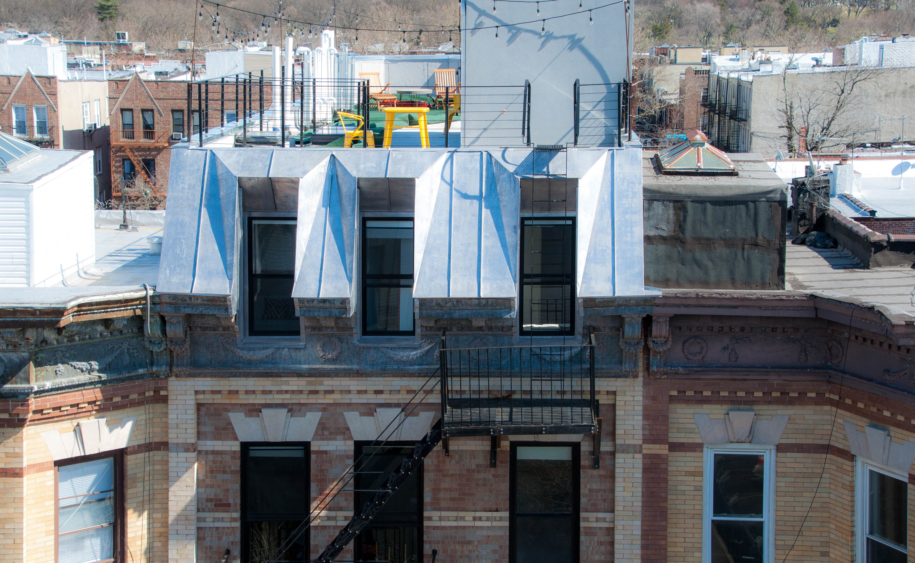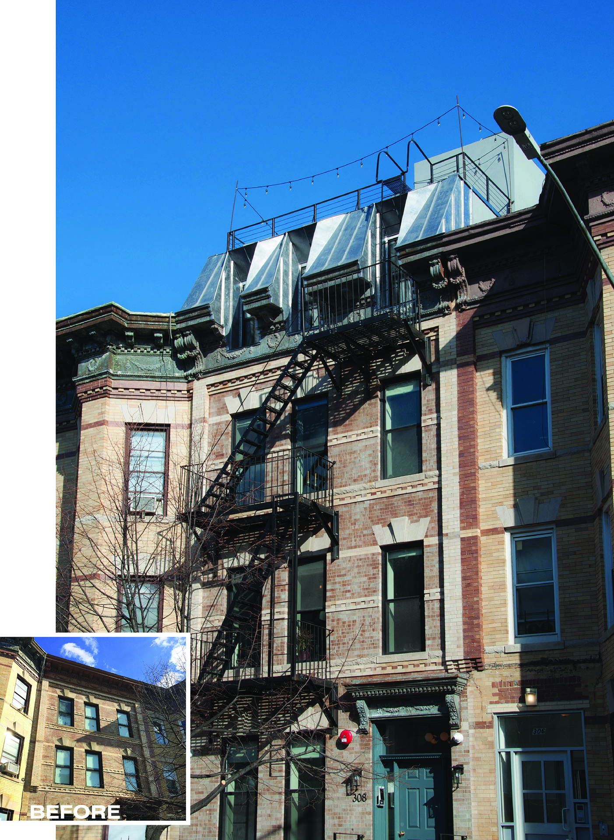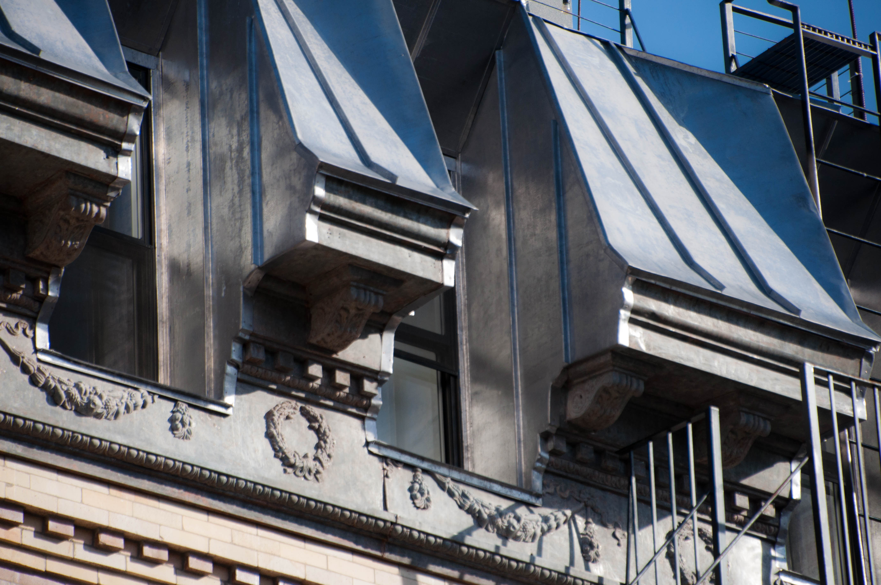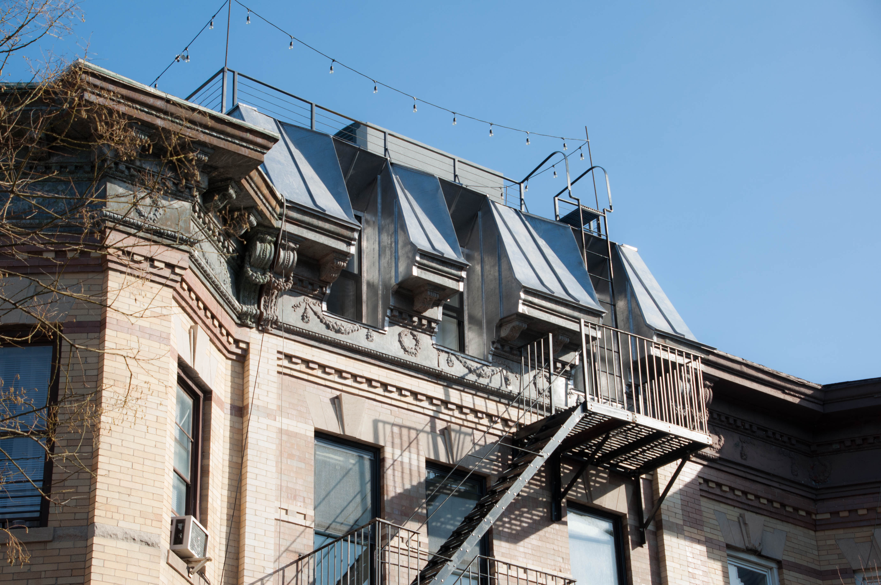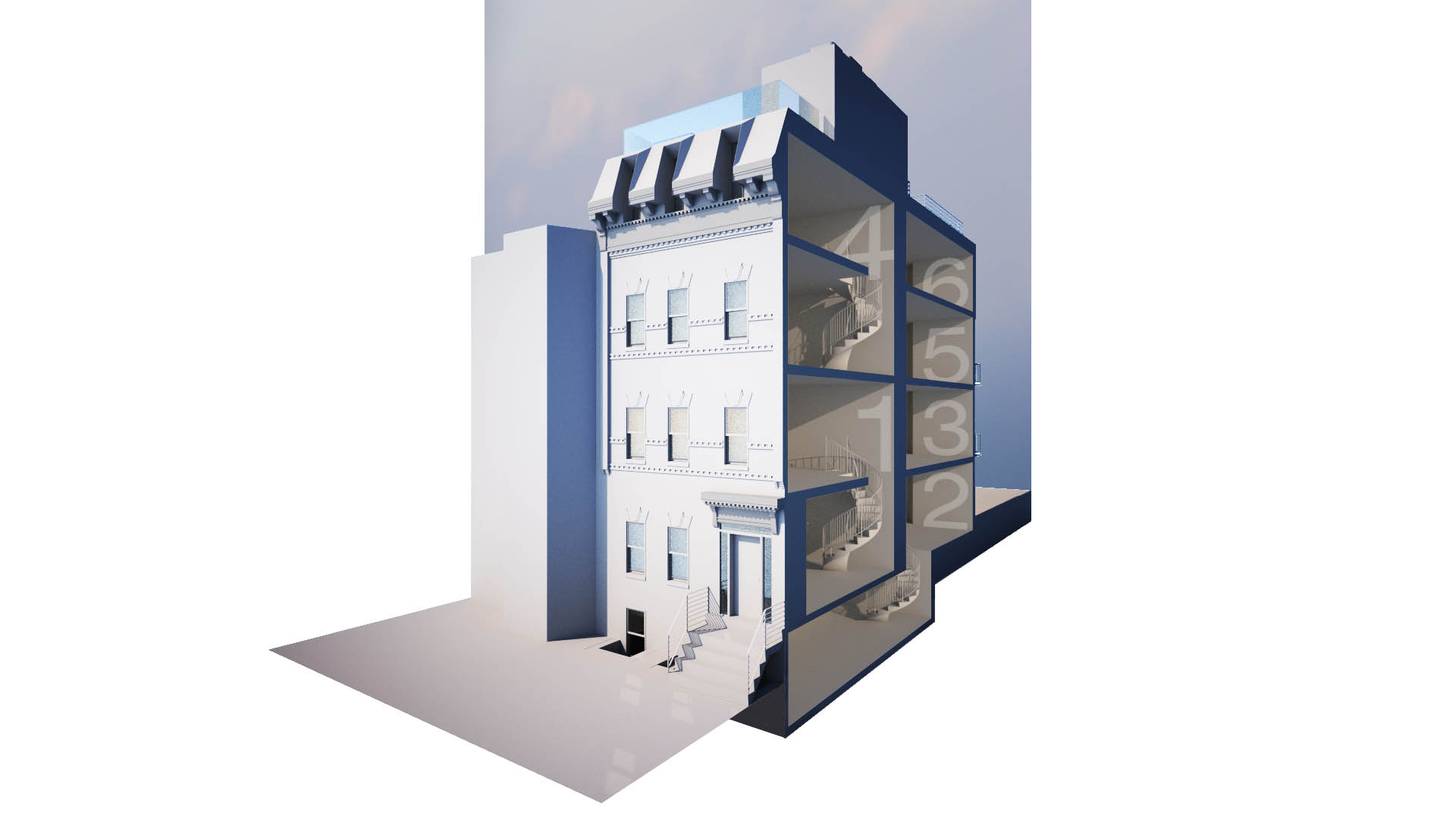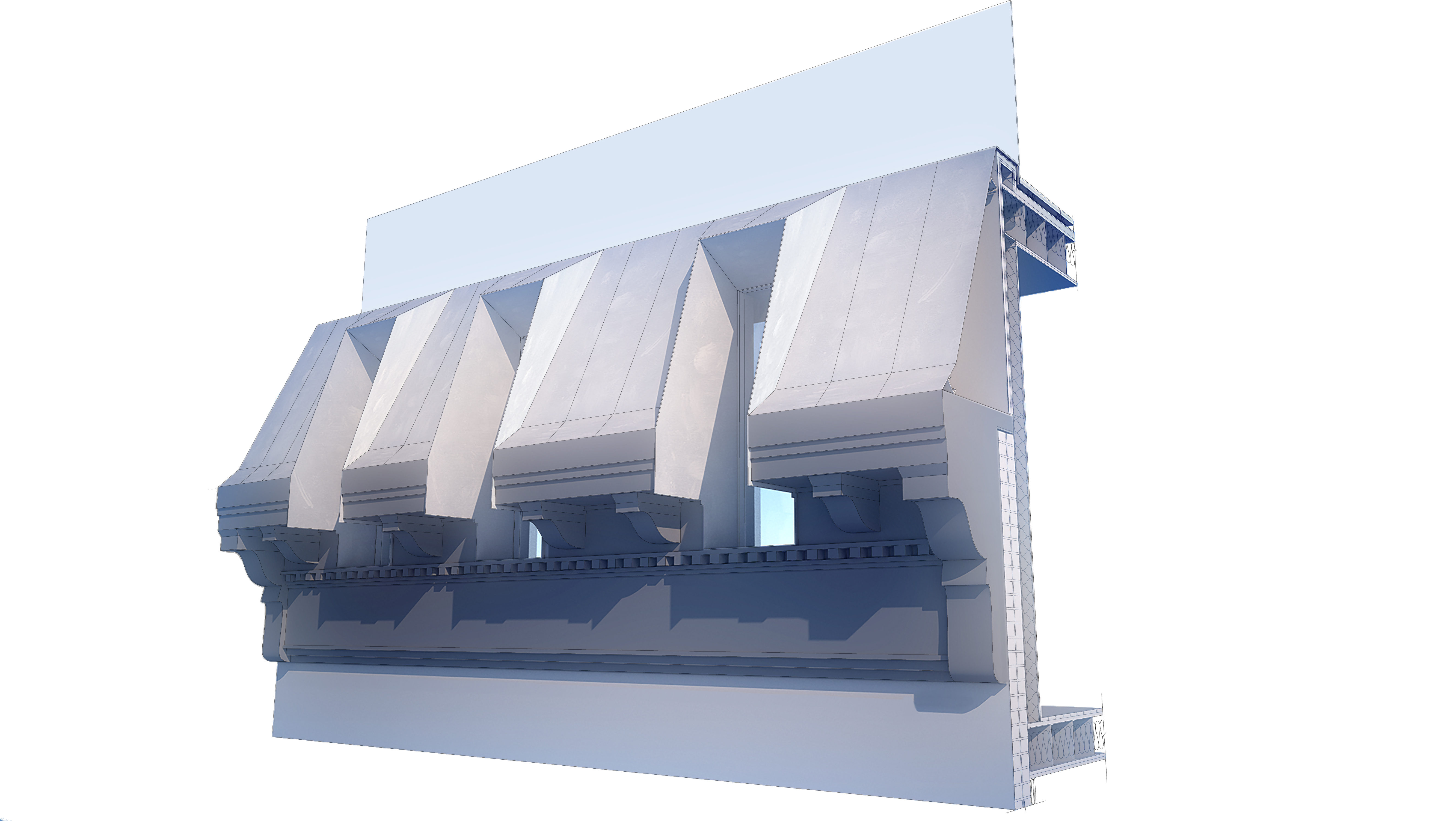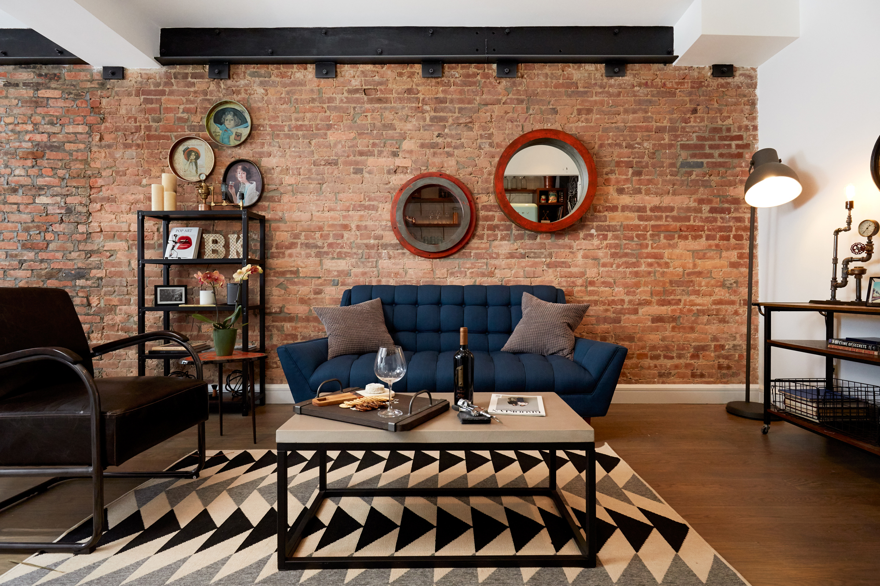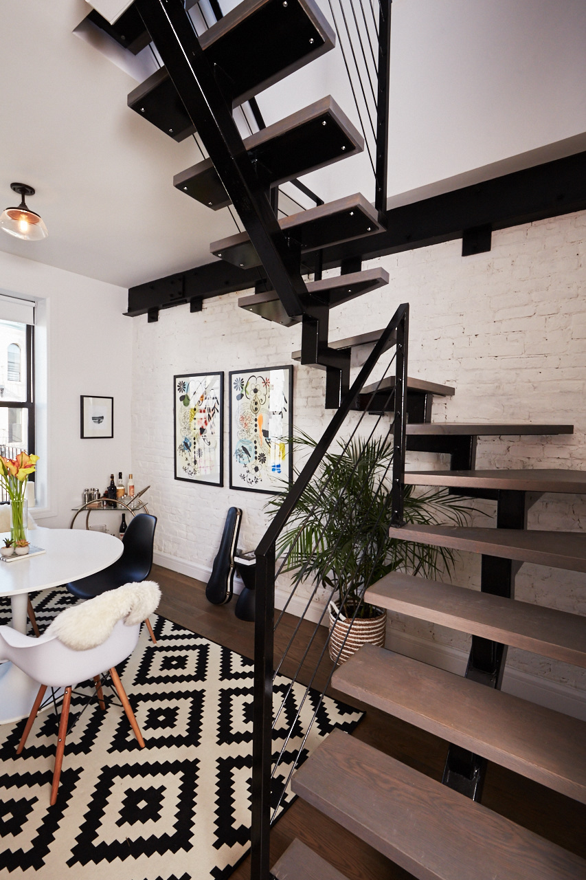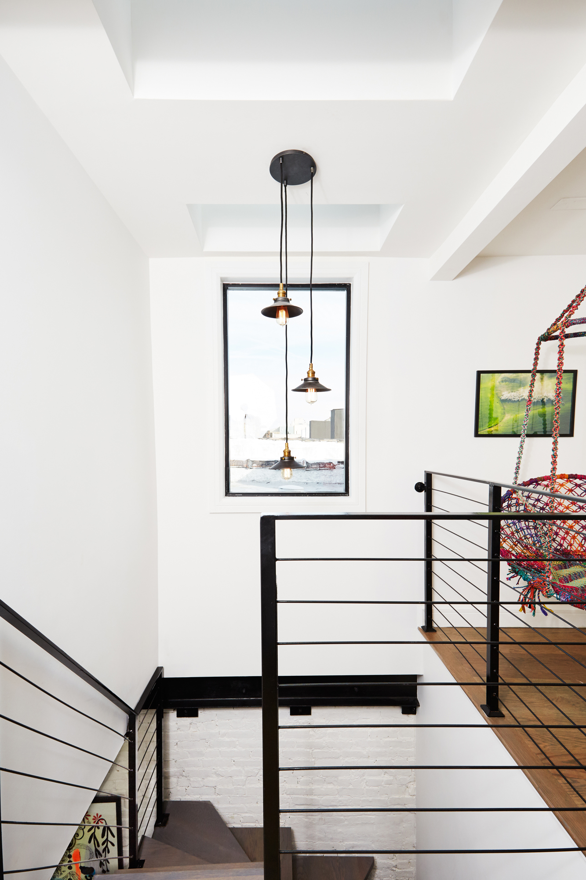Project description:
The renovation of 308 Eldert Street in Bushwick took an existing three story townhouse and expanded it to a six unit apartment building and expanded the floor area by 1000 s.f. with an additional floor. The interior was completely gutted and redesigned to create a mixture of duplex and single level apartments with delightfully lit double height spaces. Due to the height restrictions of the building’s district, the building height was limited to a height of forty-five feet before setbacks. This limited the extension to one story, which had to take into account the existing cornice and parapet wall.
The building is topped with a fluid, modern interpretation of a mansard roof with dormer windows transformed into a continuous, folded surface. The cornice was notched to receive windows for the fourth floor, allowing the building to be kept under the forty-five foot height limit and exposing the profile of the cornice . The profile is covered with the same leaded copper as the mansard roof which, over time, will oxidize to the same color as the cornice, so that the two will be materially indistinguishable.
