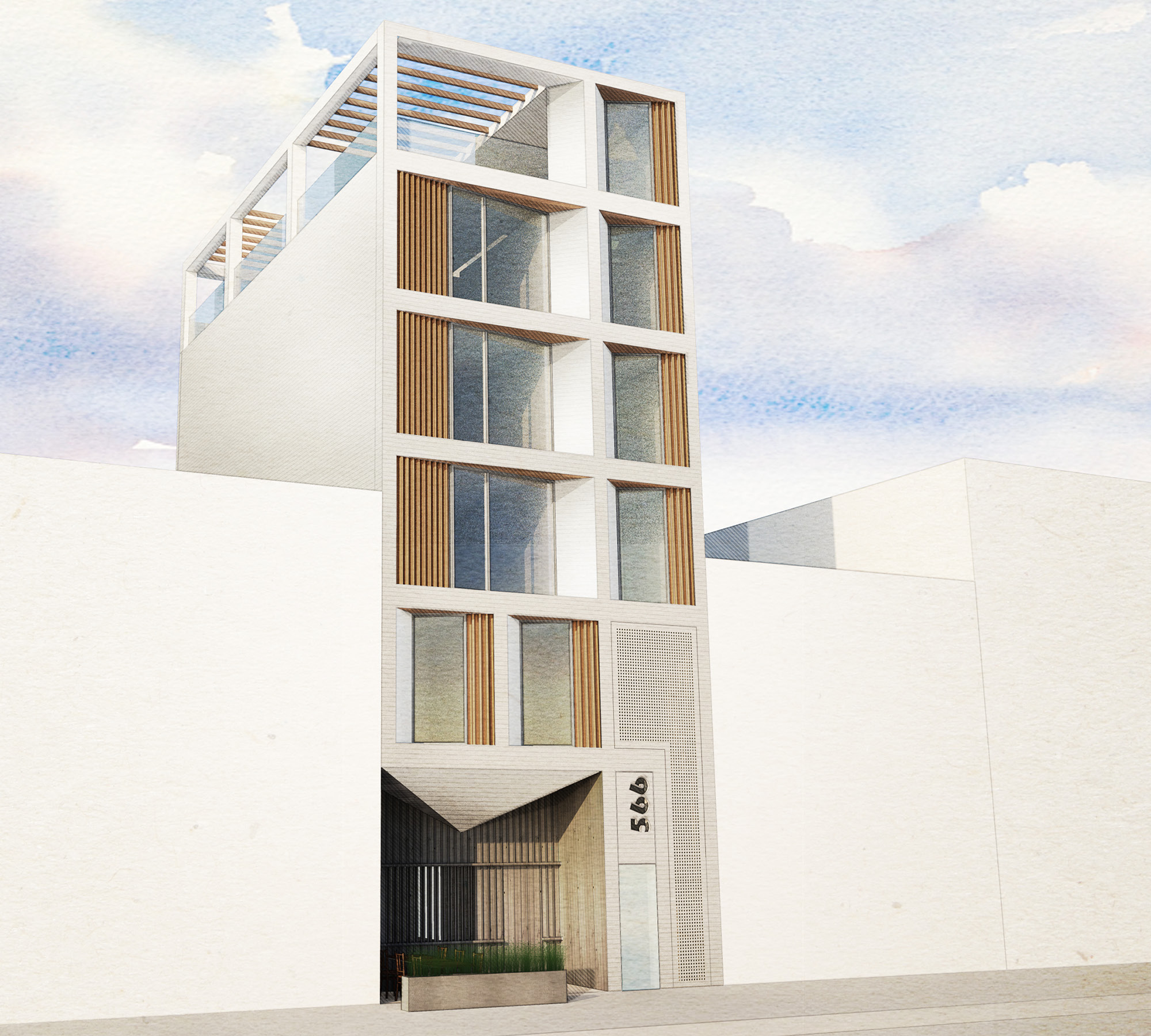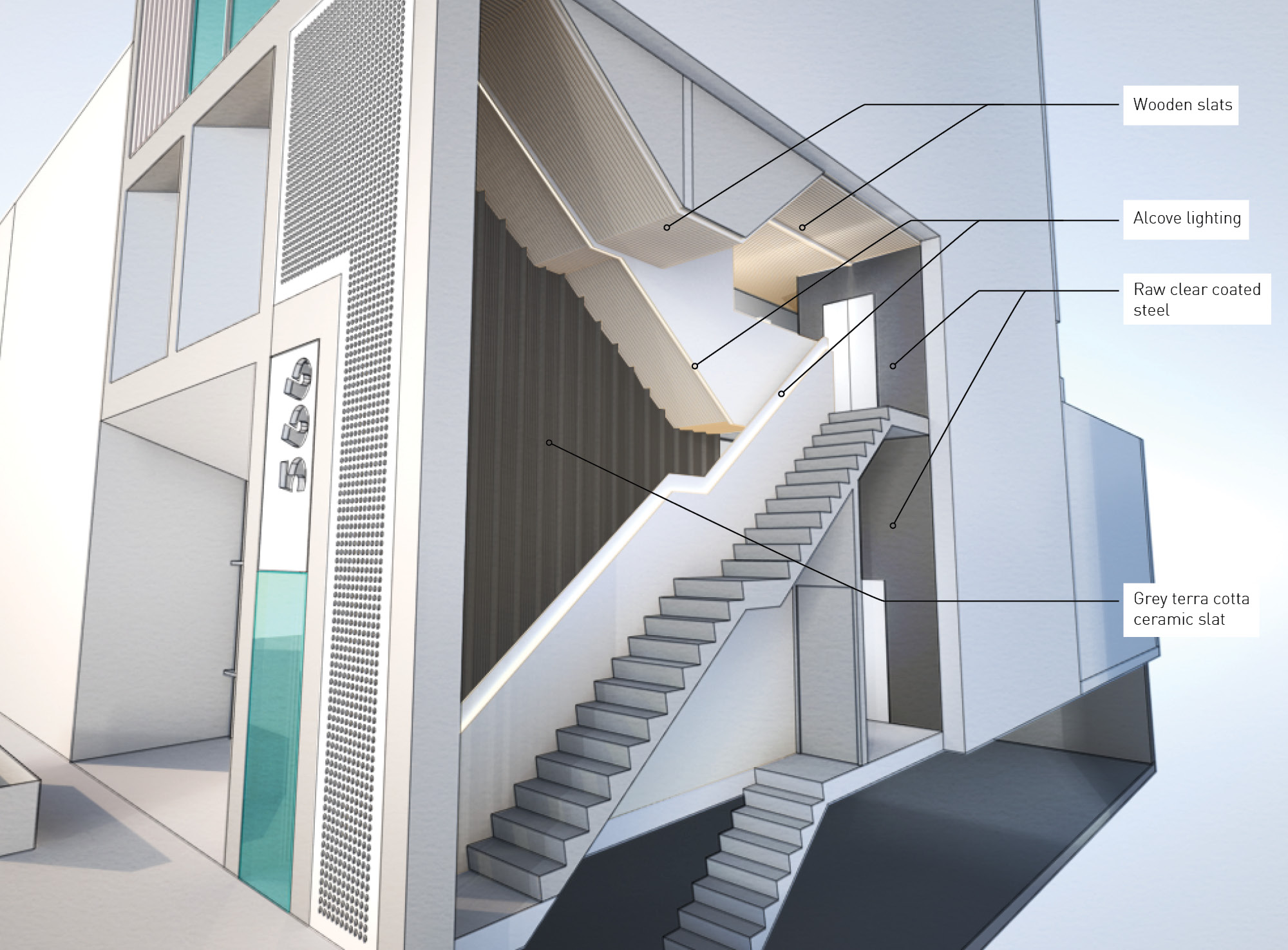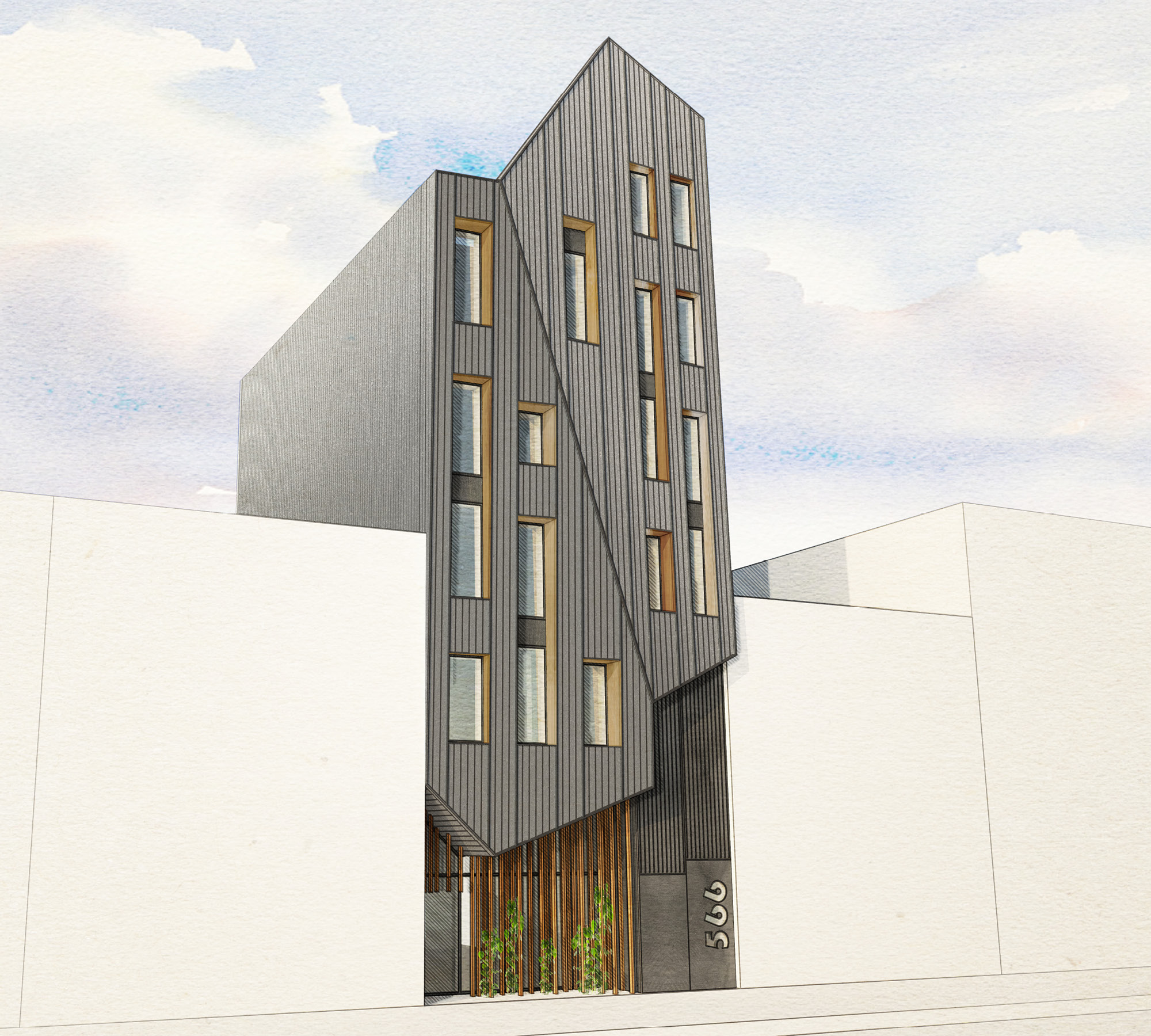Project description:
Designed for a standard 20’ x 100’ vacant lot on Grand Sreet in Williamsburg, this proposed four unit condominium building features a dive bar on the ground floor and cellar levels to be owned and run by the developer. The bar space will occupy the full depth of the site with the upper floor set back with a common 2nd floor roof terrace. A double height entry space and open stair creates a connecction from the street entry up to a common lounge and terrace. The facade has an articulated dormer that defines the upper roof terrace and provides the connection of the top floor to the roof.





