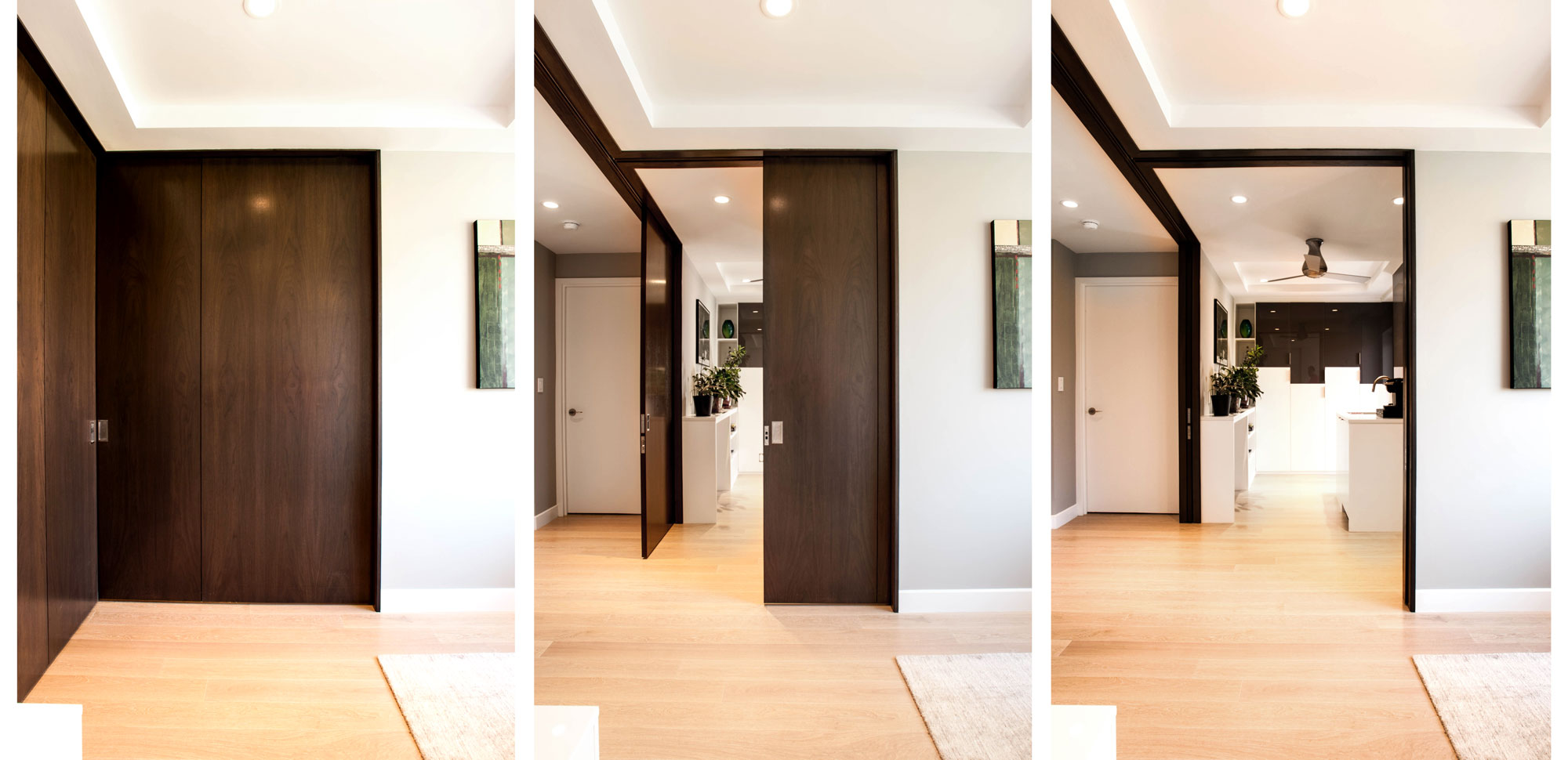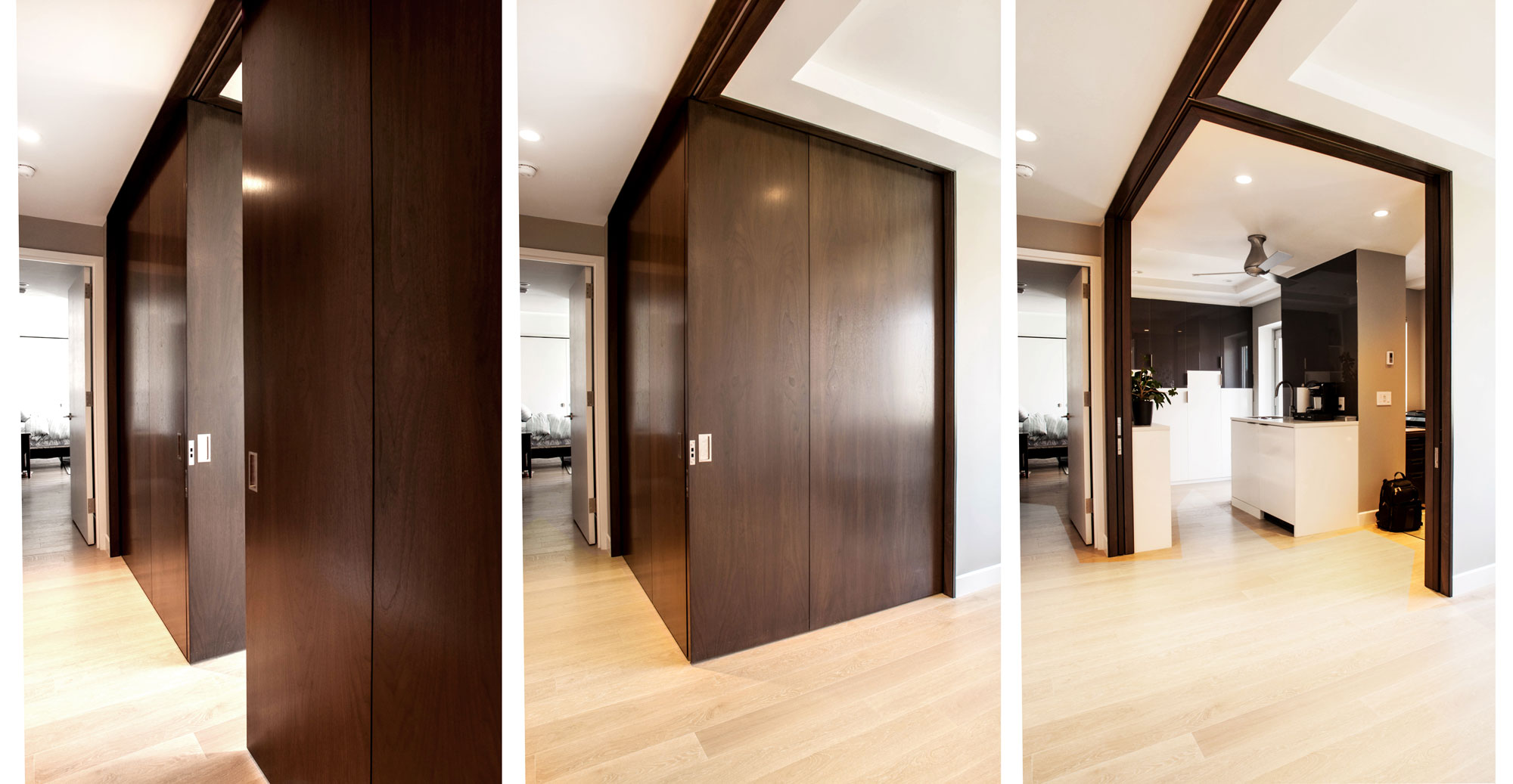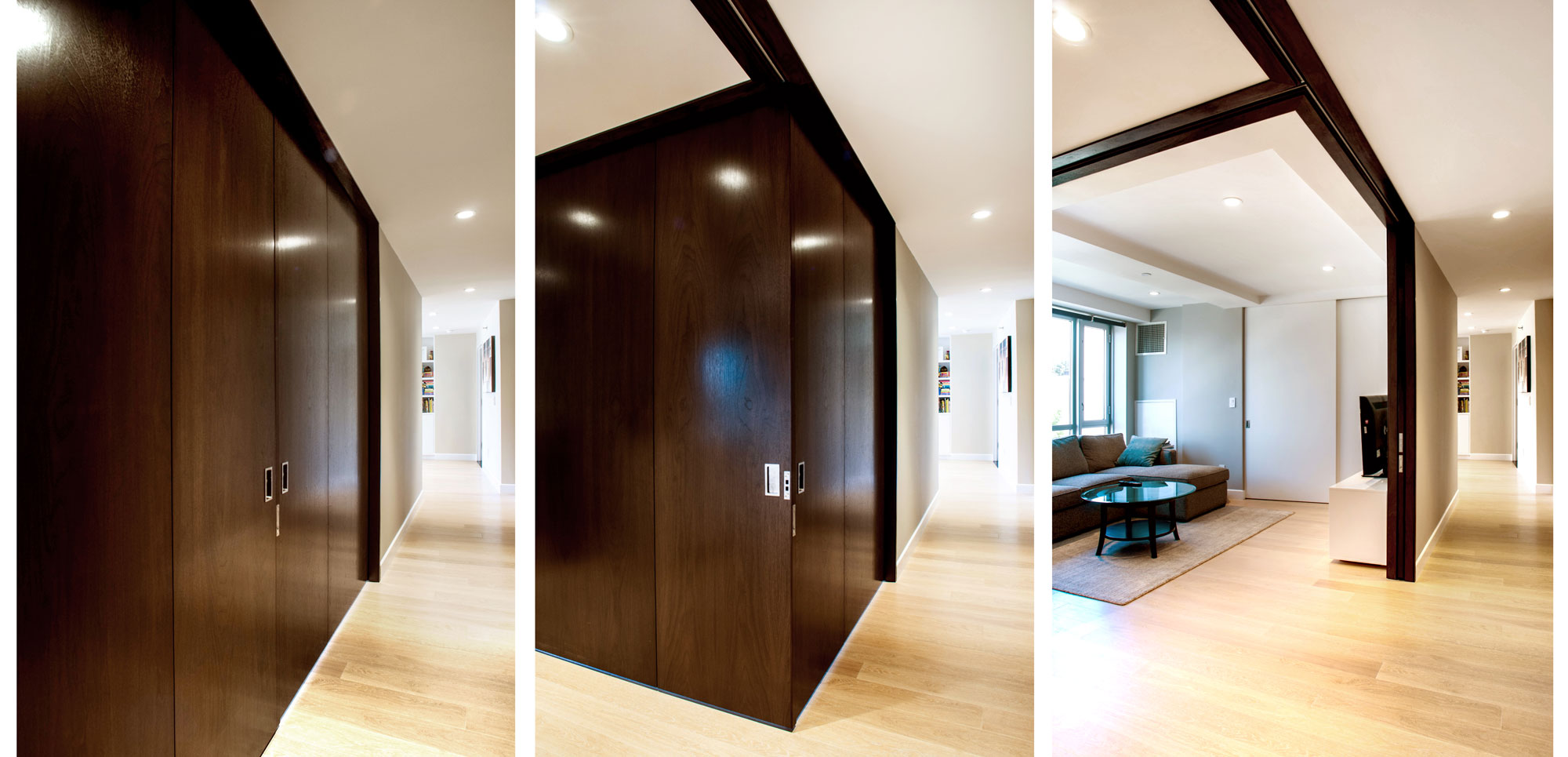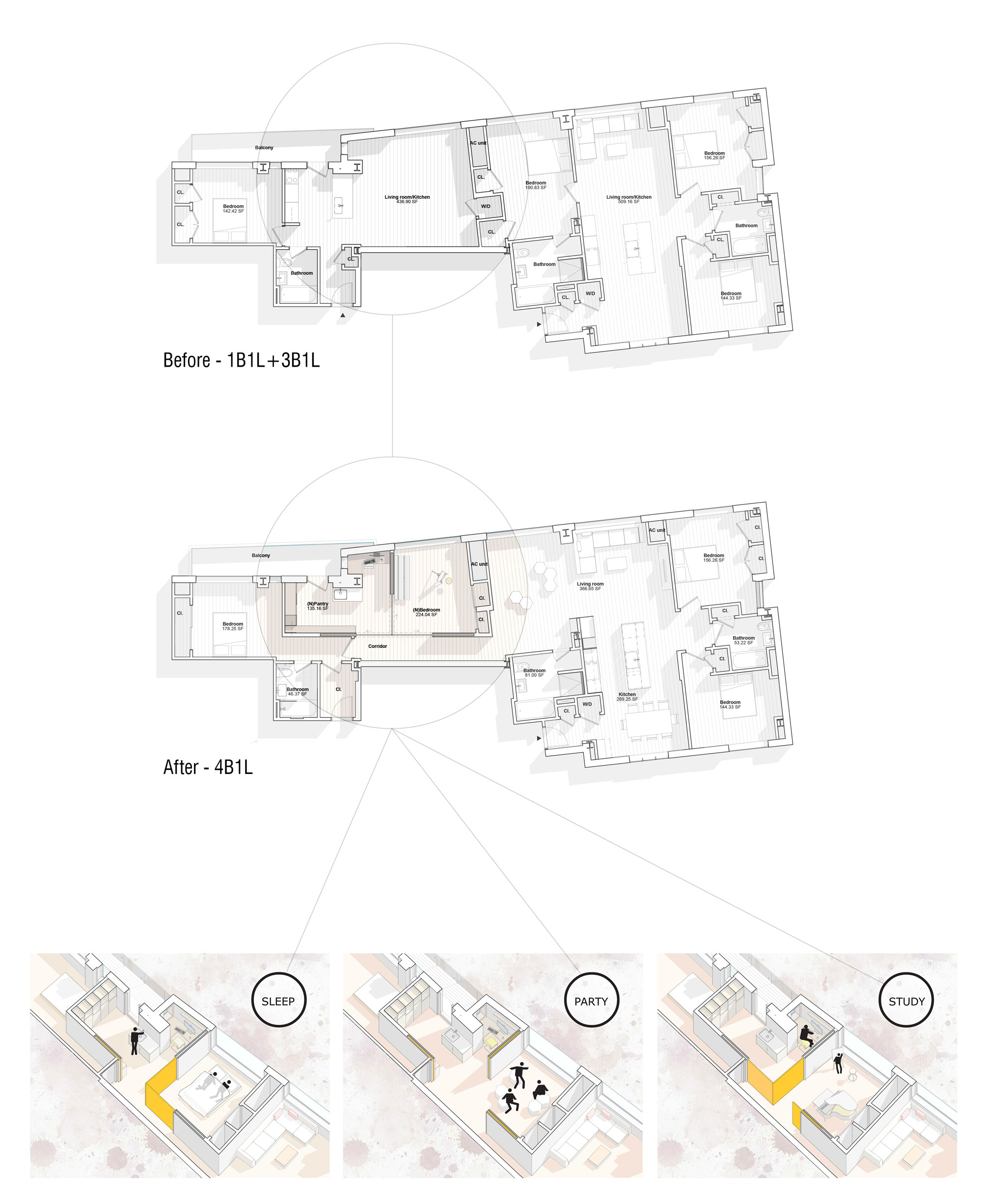Project description:
Located on the 4th floor of a condominium building facing 4th Ave Brooklyn, the transformer loft combined two existing units into one. For the growing family, flexibility is a major concern. To allow easy transformation, the center space of the unit allows adaptability. Three full height pocket doors are arranged as a dividing system between the corridor, pantry, and bedroom. When the doors are all opened, it forms a large party space and dissolves the long corridor. When two of the doors are closed, the large space would be divided into bedroom+pantry or study room +office.

Variations in door configuration at living room

Variations in door configuration at corridor (facing North)

Variations in door configuration at corridor (facing South)

