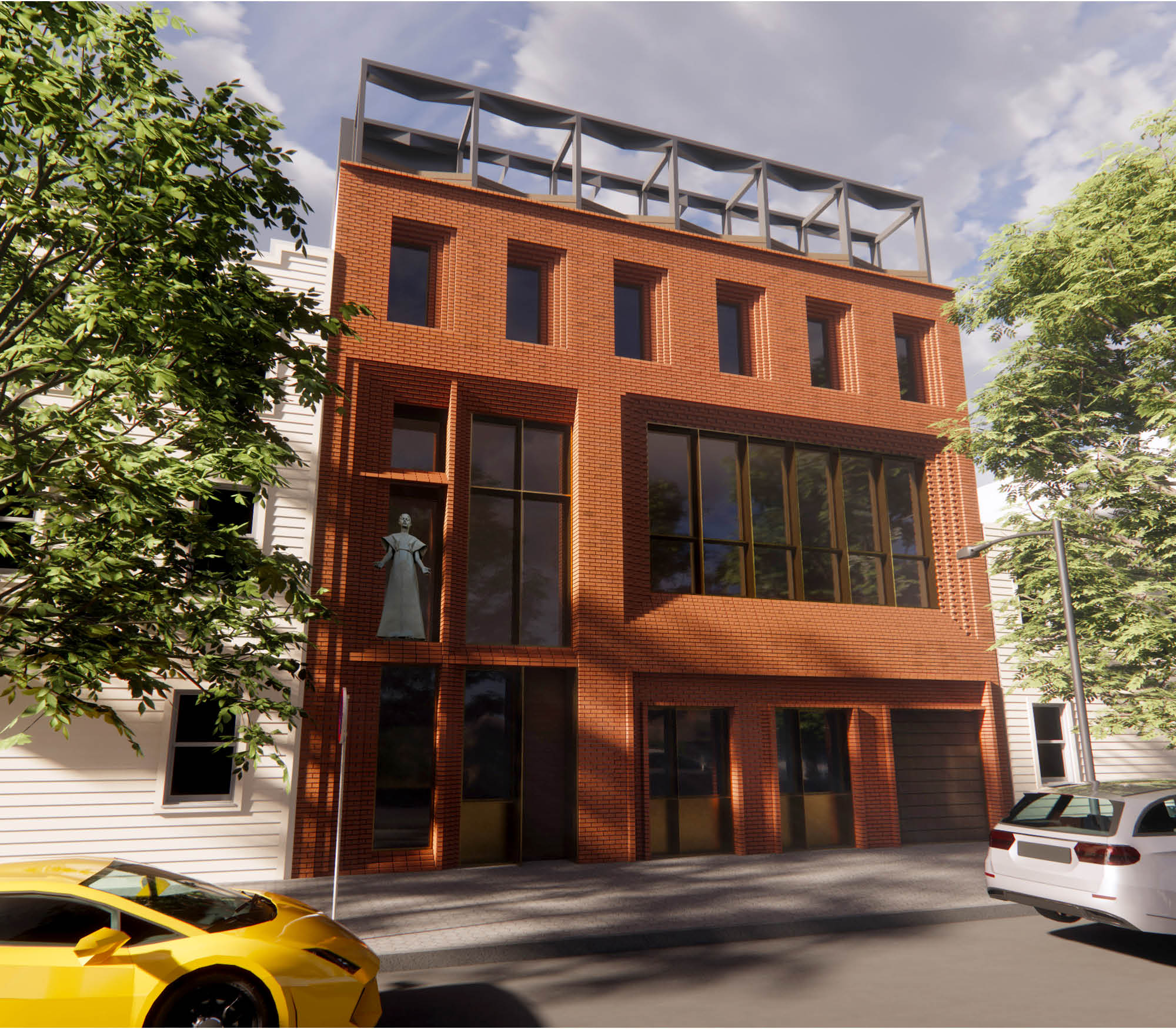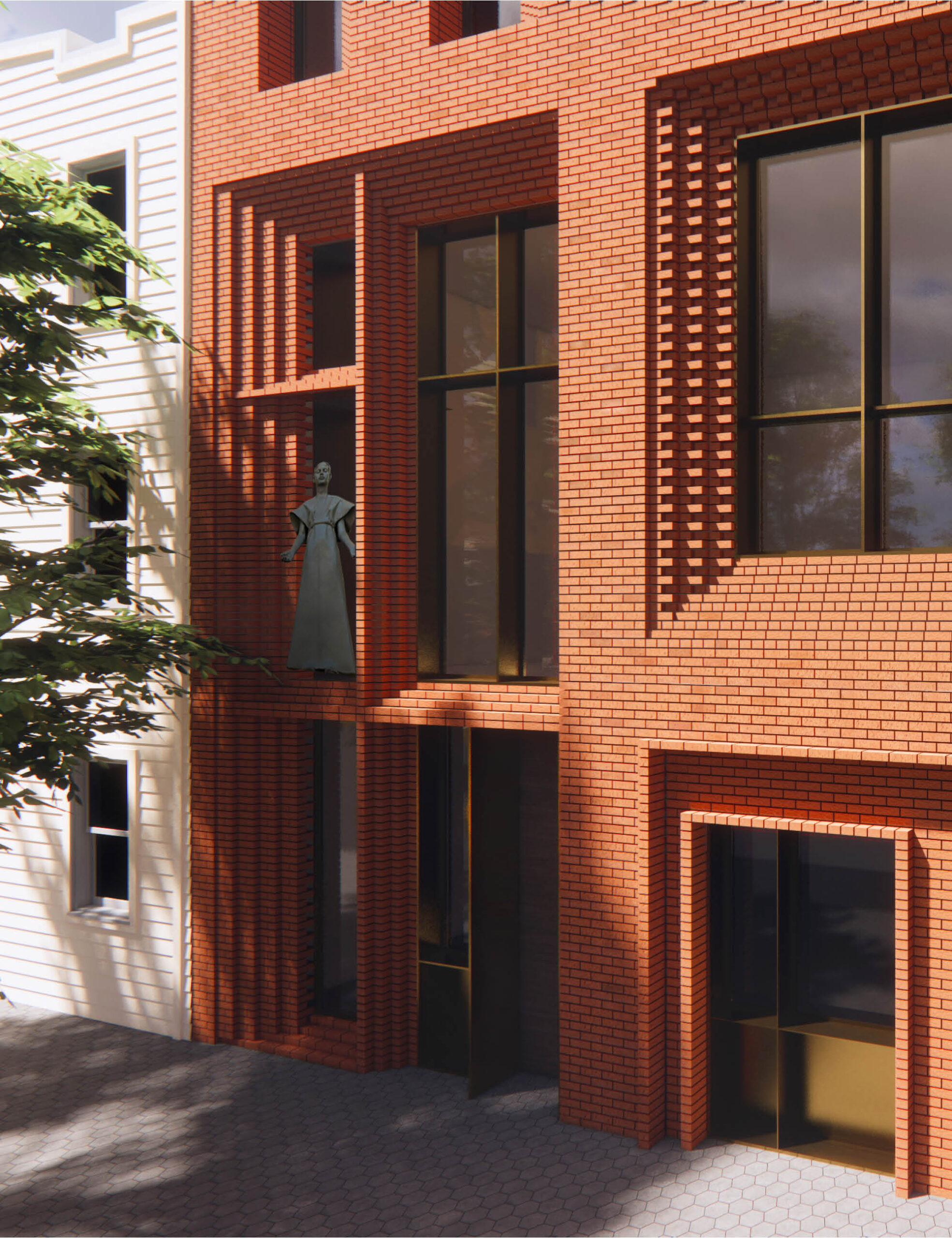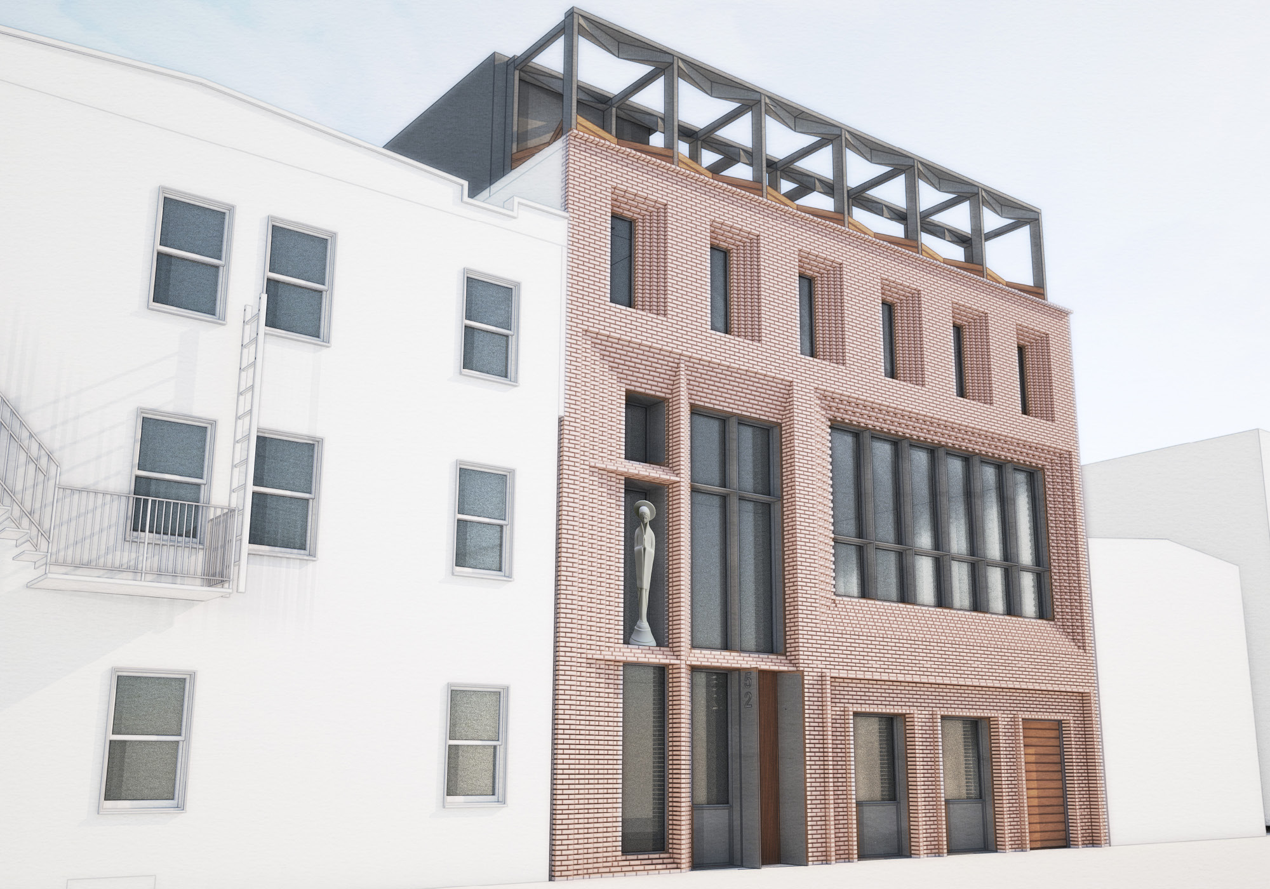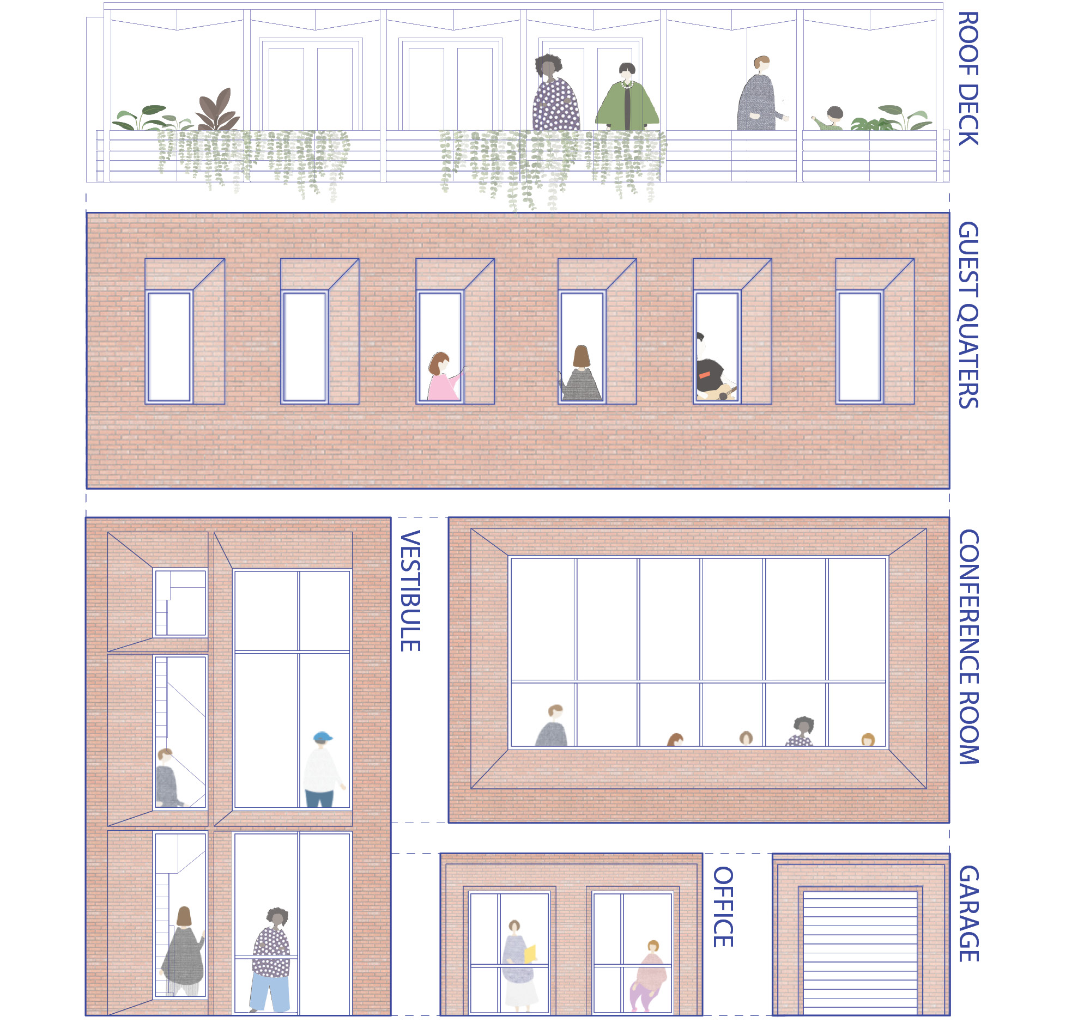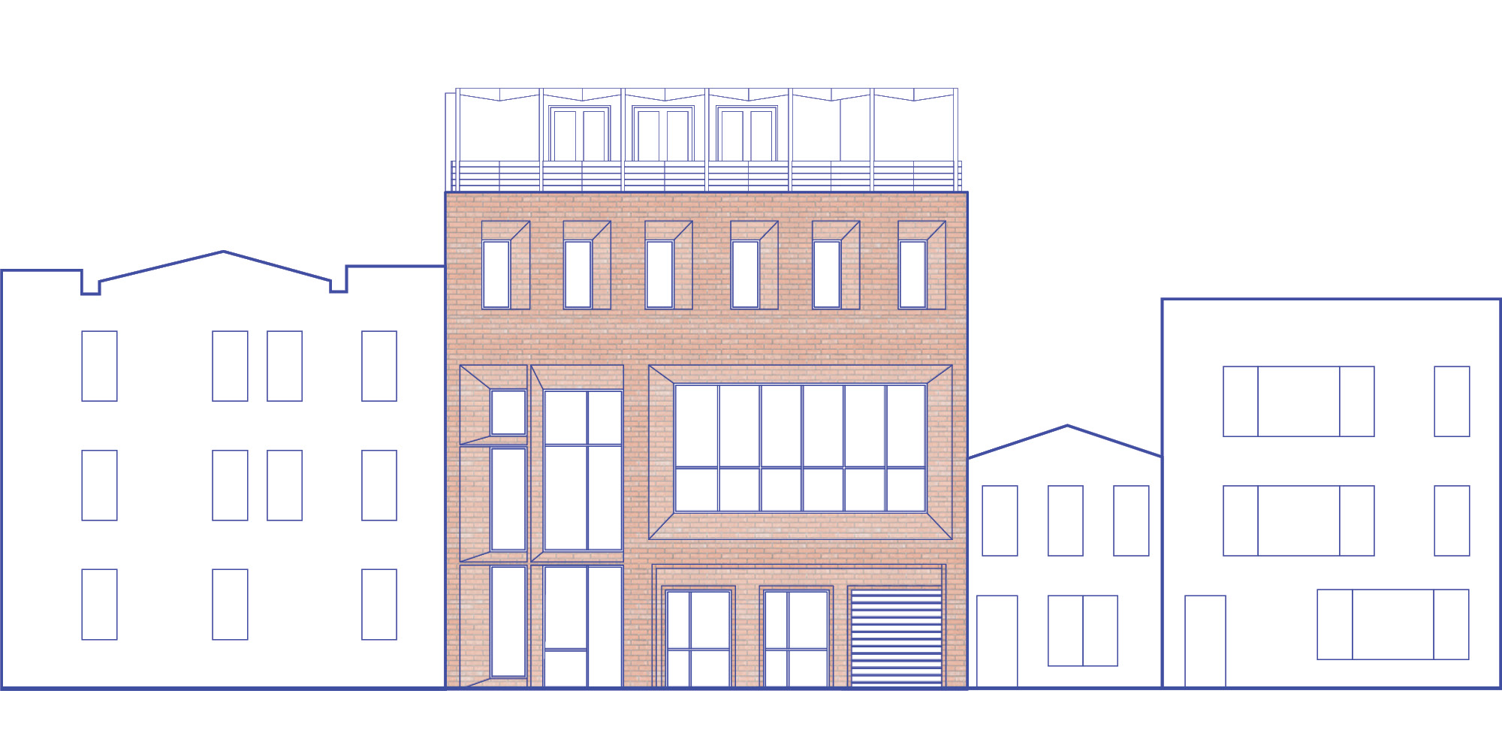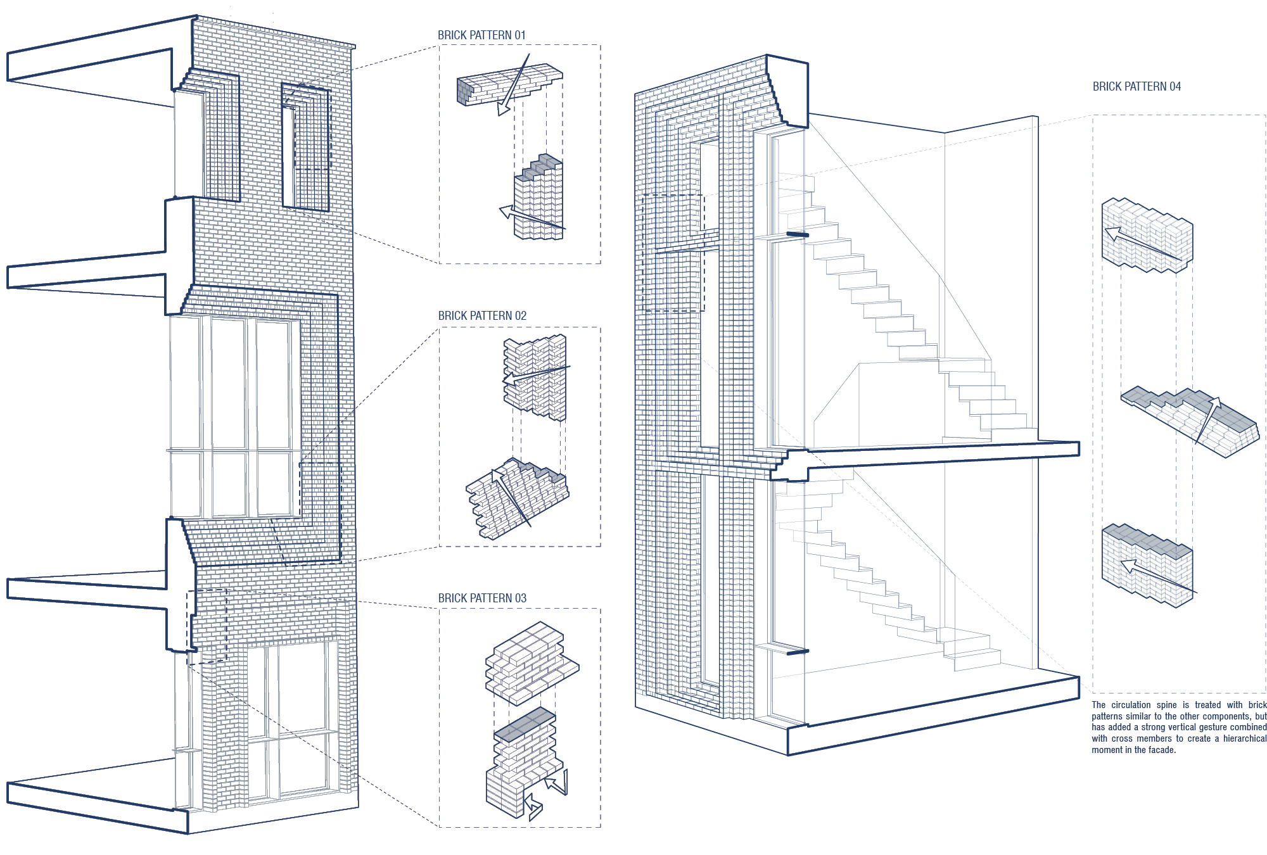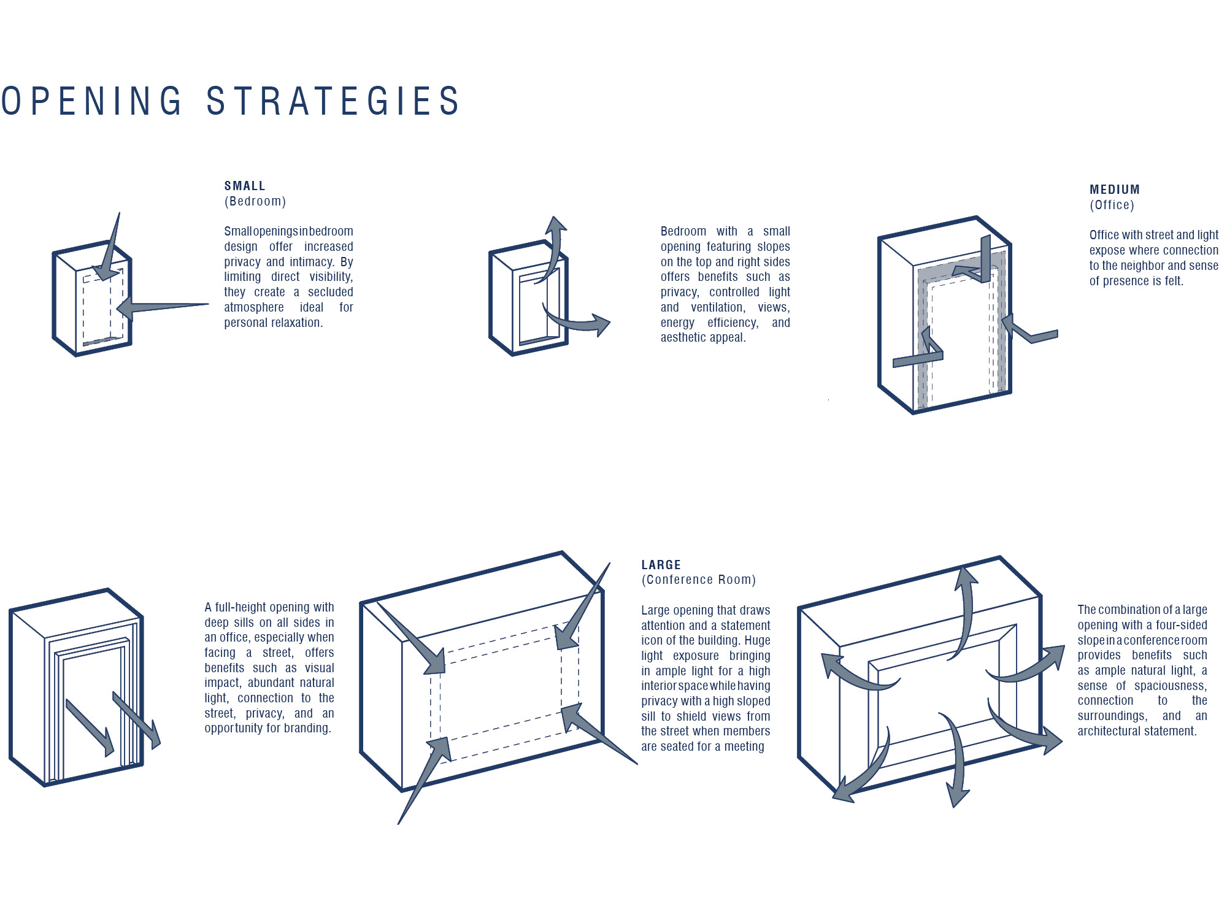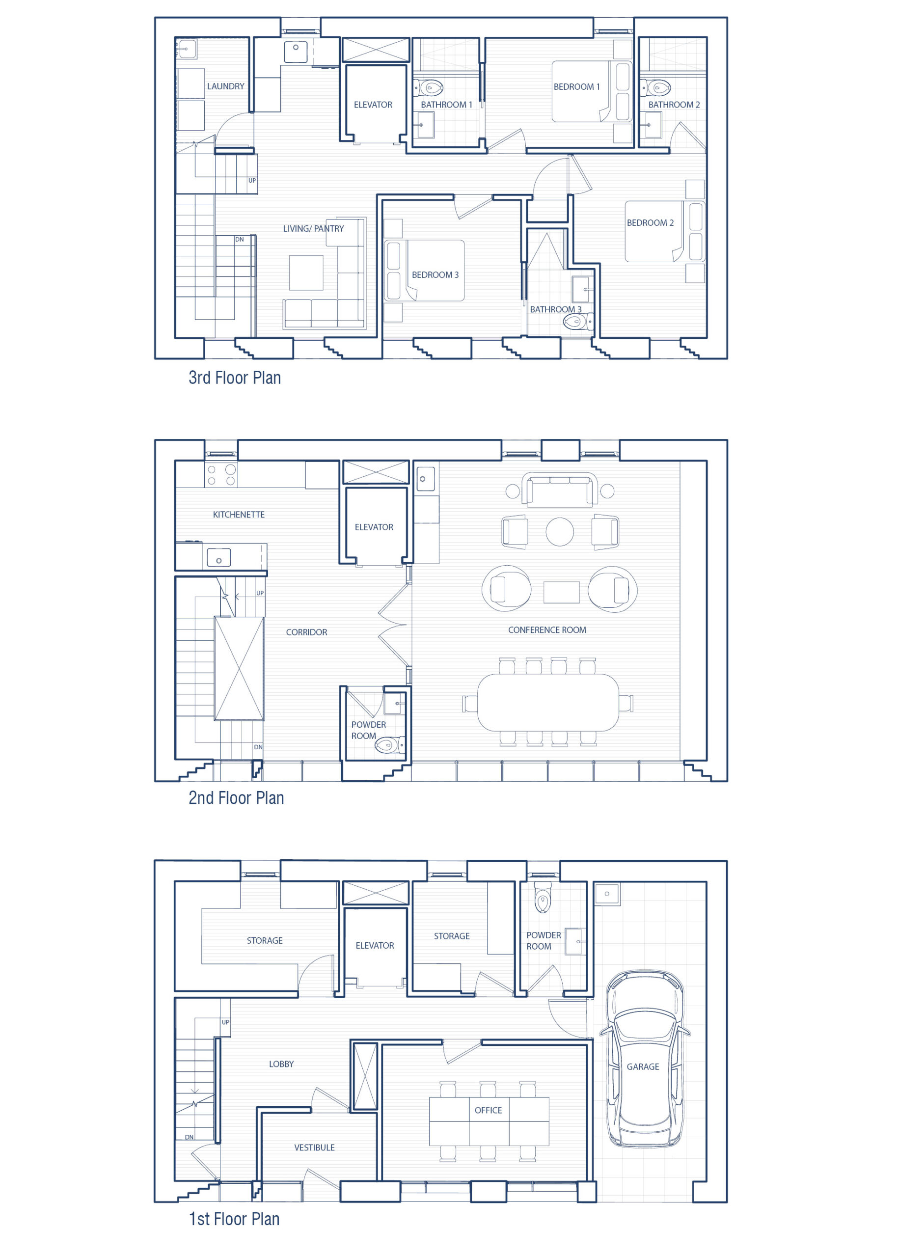Project description:
This new building for the Lithuanian Catholic Aid charity will serve as their operations headquarters. The program is a mix of uses including offices for full time staff at the first floor, a conference space for board meetings and events on the second floor, and guest quarters on the third floor. A roof terrace and pergola extends events to the outdoors. The design took the program stacking as a catalyst for creating scale and hierarchy on the façade. A series of variously scaled components nest together, including the key program spaces and a vertical circulation space for the lobby and stairs. Each component is treated with a variation on a theme of a corbelled brick opening in the wall. The smaller guest rooms at the top are given small assymetrical recesses, while the conference room is given a picture window with a sweeping brick sill. The lobby and stair are treated with a vertical column gesture, with the Virgin Mary nested within.
