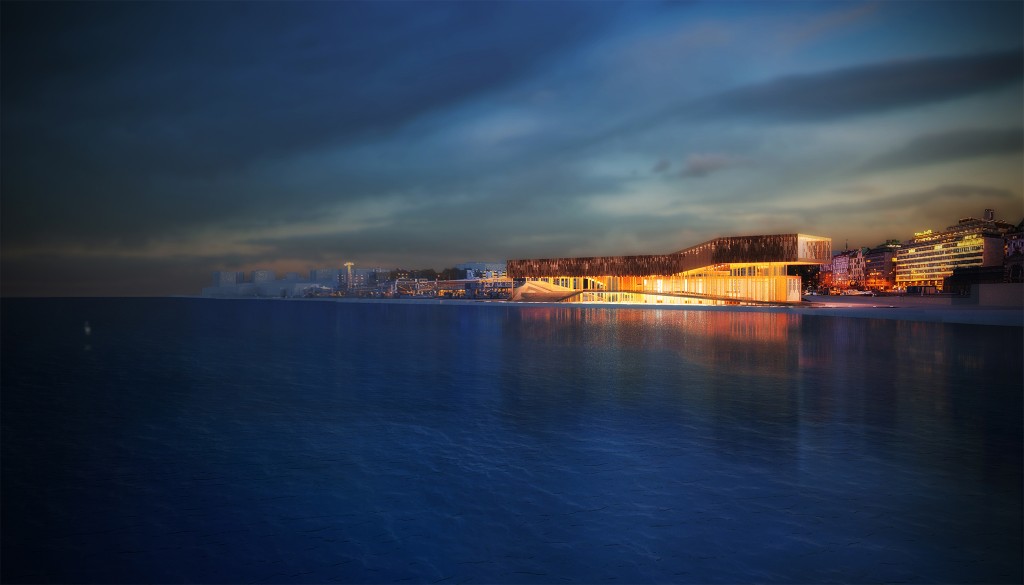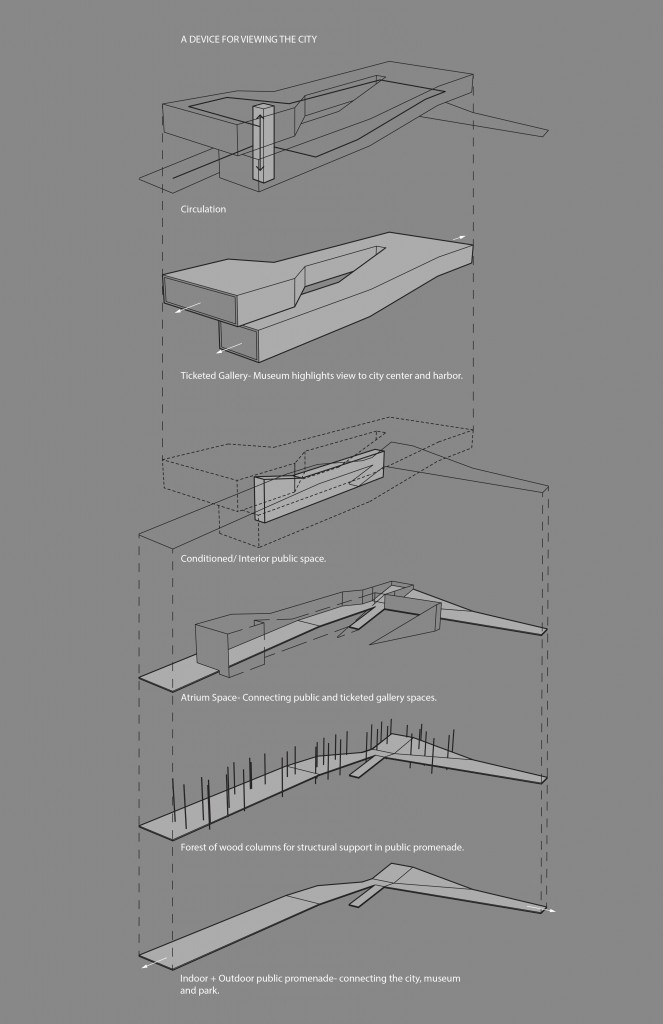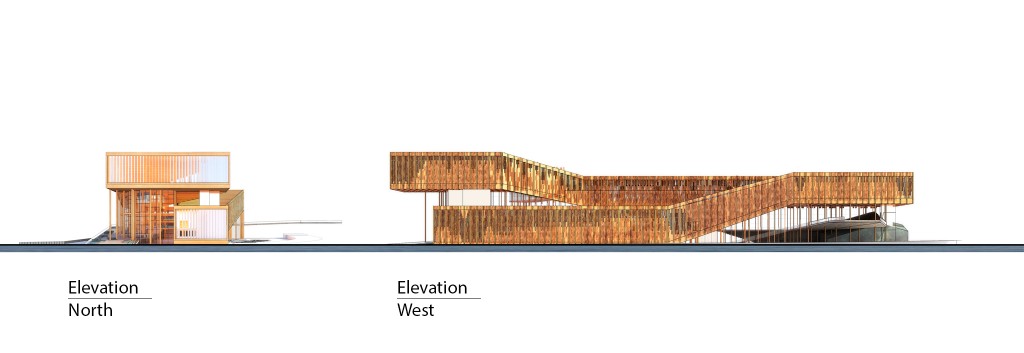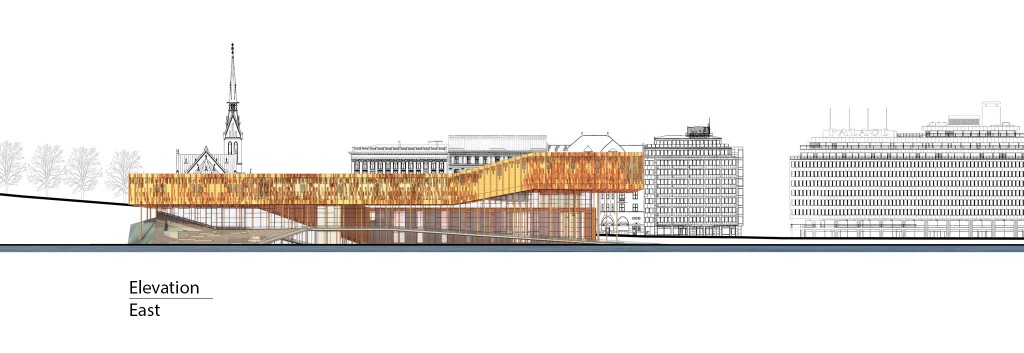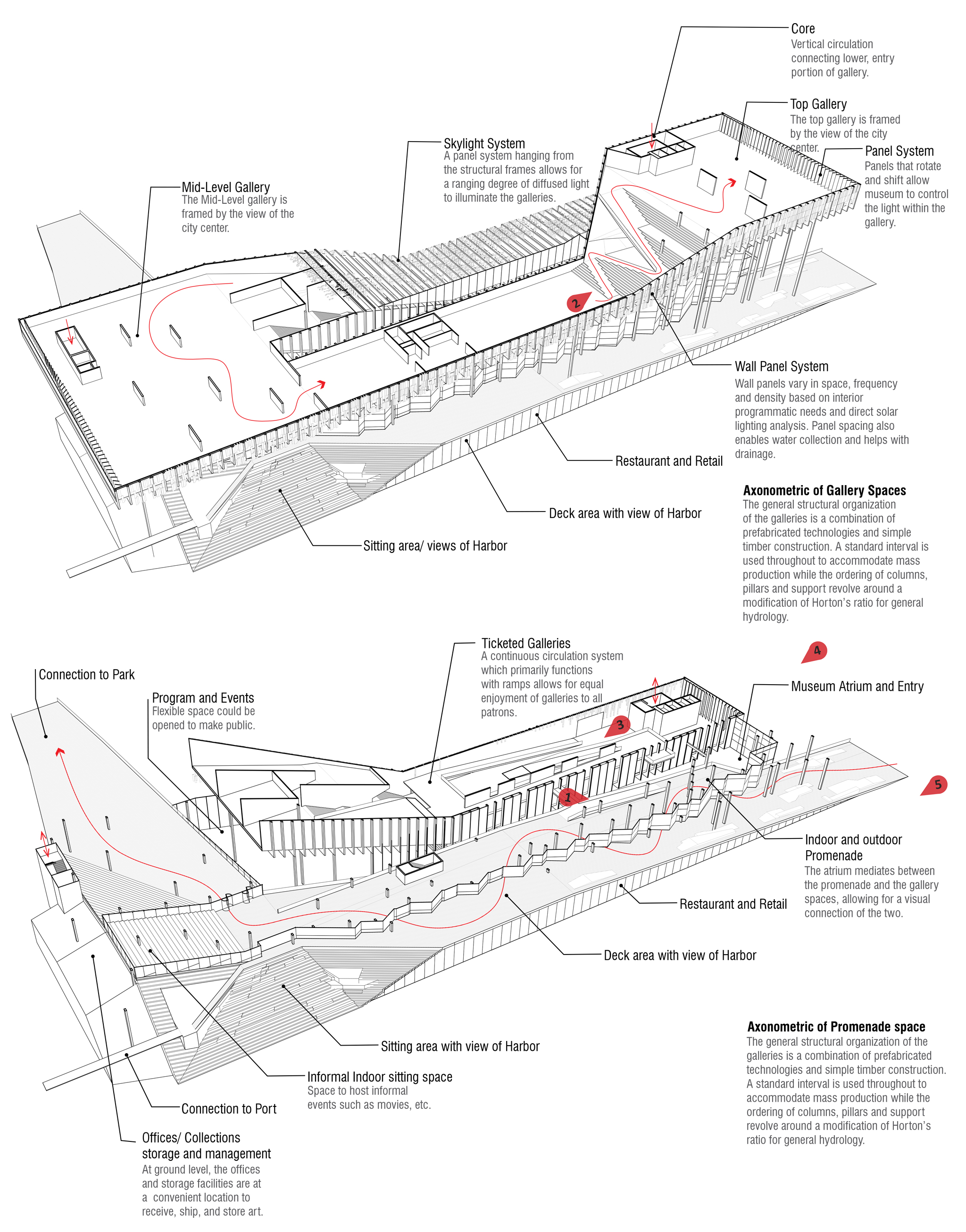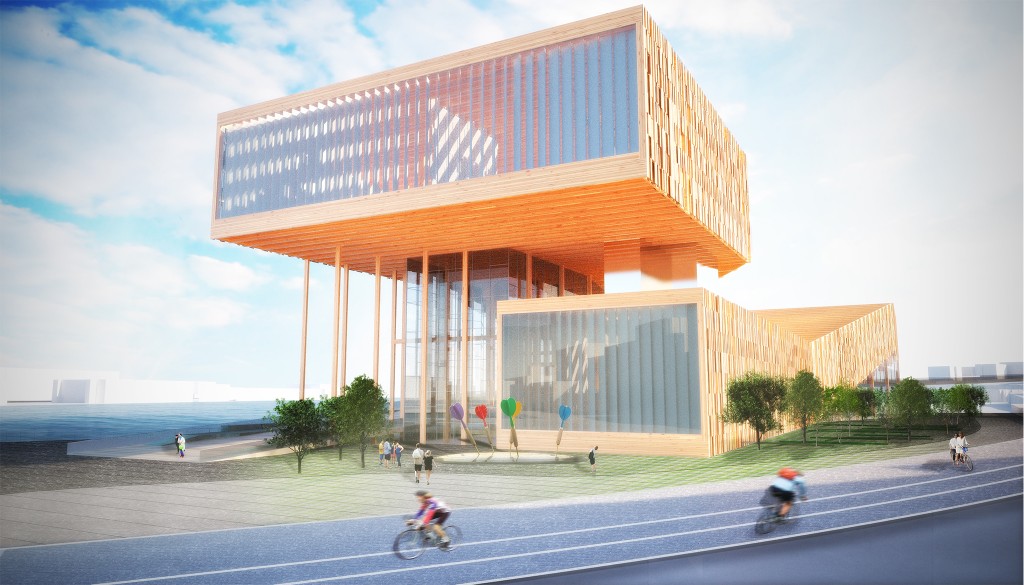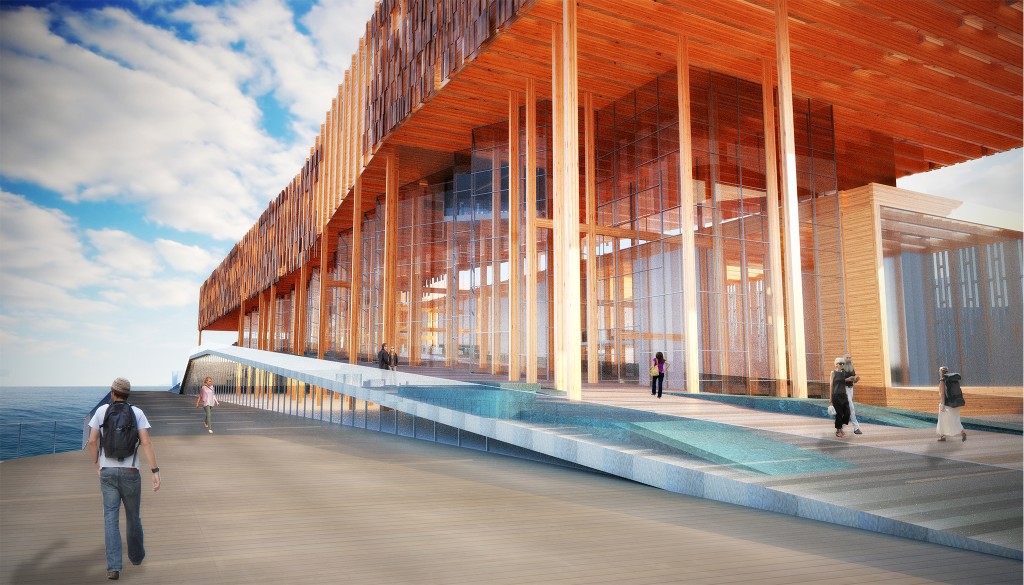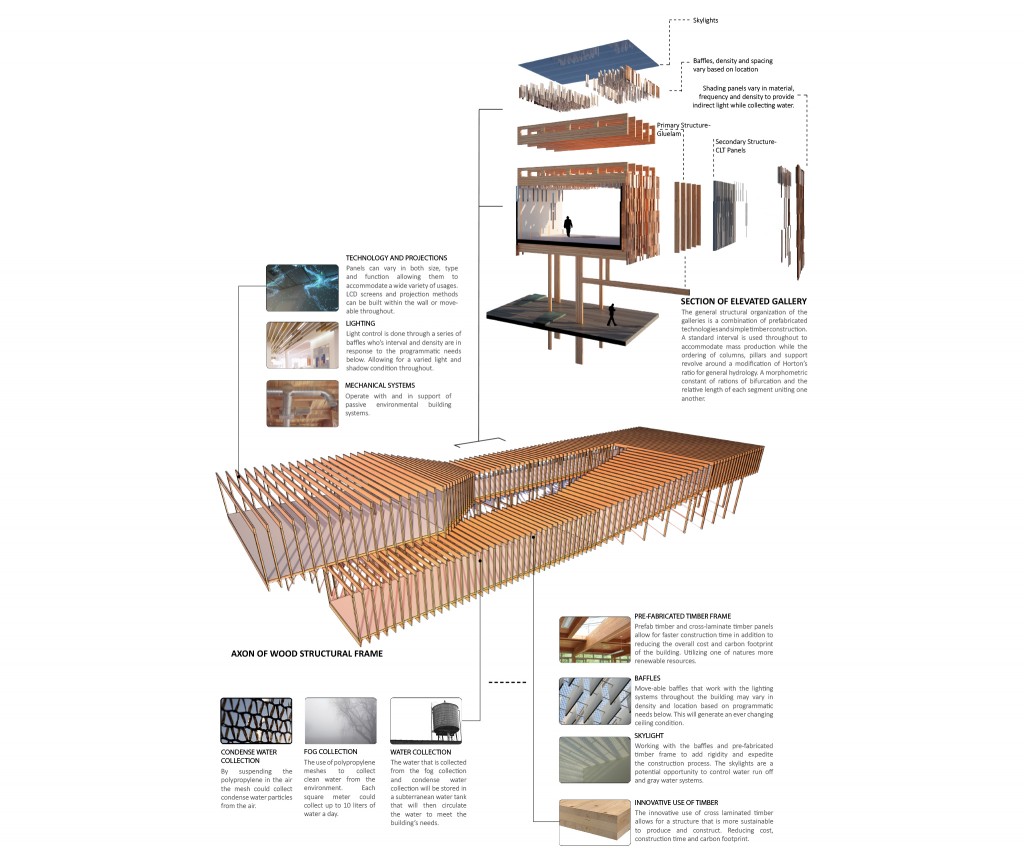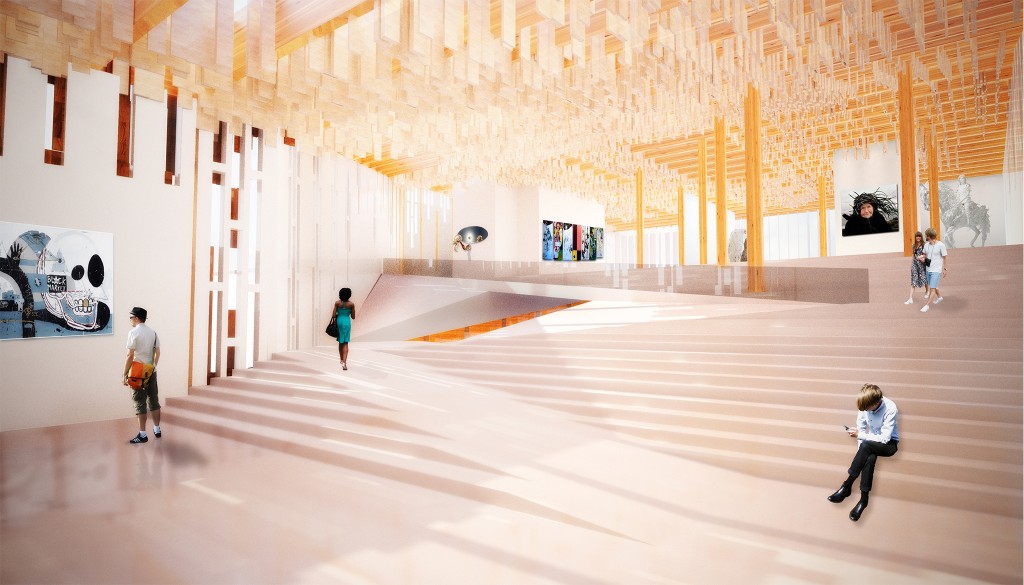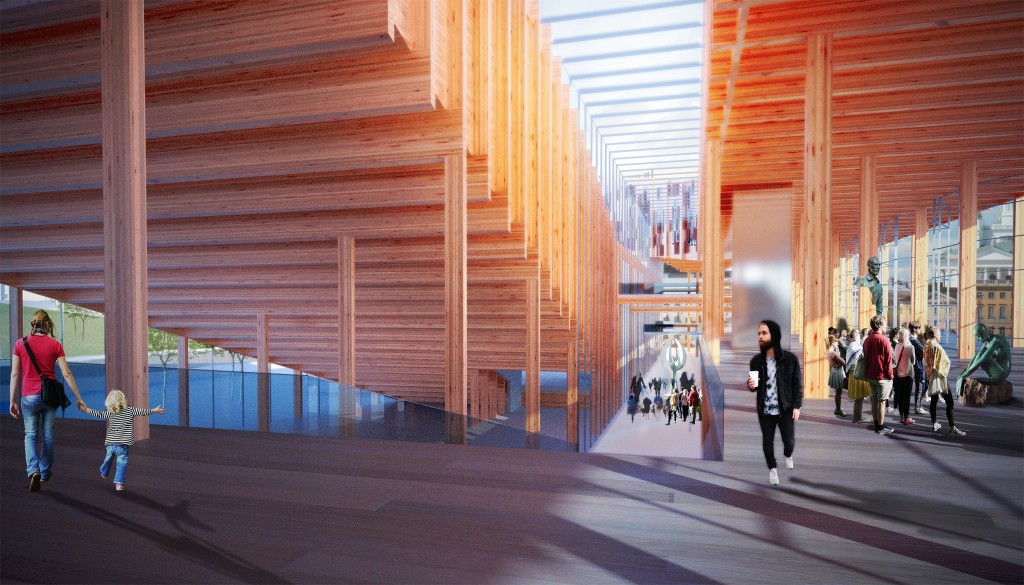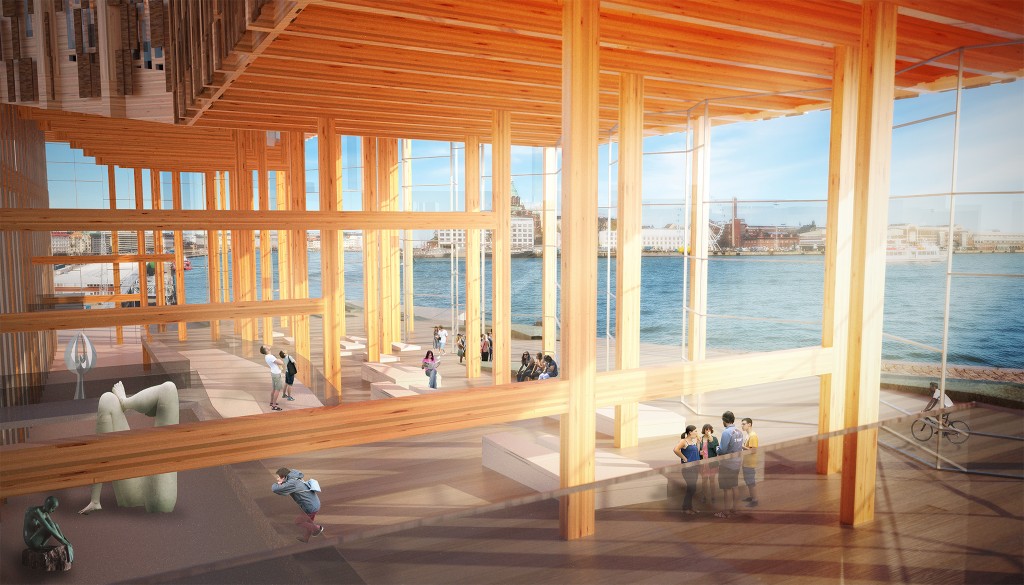Project description:
The new Helsinki Guggenheim Museum provides an interface between the space for the display of art and the public space of the city. The architectural solution hinges around the intersection of two key components: a non-ticketed all weather promenade, and a single bar of flexible gallery space that twists, bends, and wraps around the promenade.
The public promenade can be used year round by citizens and visitors to Helsinki. This space is the core of the museum: a climate controlled interior ‘living room’ for the city leading out to an open air deck that overlooks the waterfront. This space is experienced as a path through a forest. Laminated timber structural columns dot a gently sloped multi-functional zone. The casual visitor can meander through this space and experience the delights that it may offer: some programmed and some accidental. At the end of the promenade are two informal stepped theaters for performances and viewing.
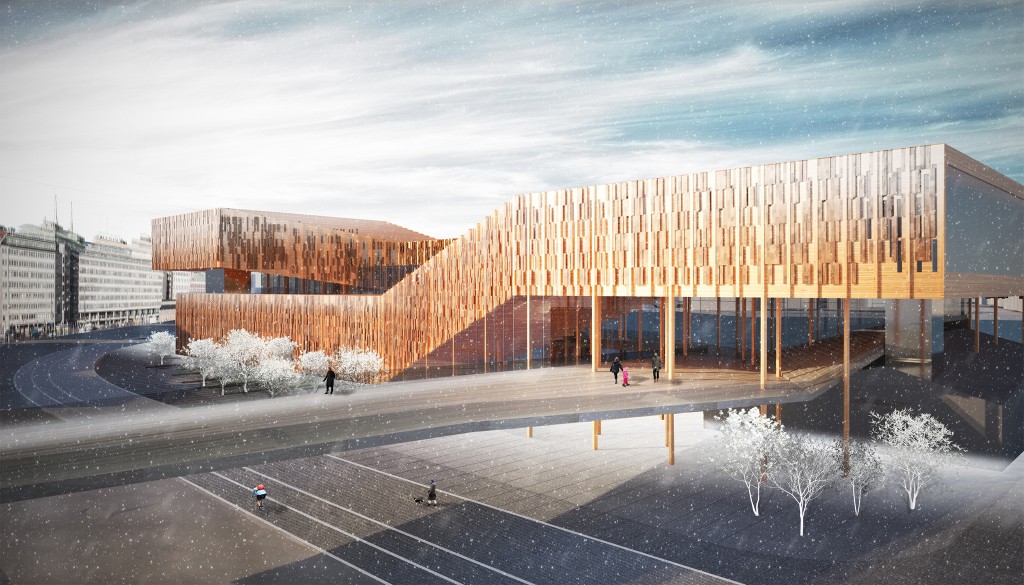
The promenade will be a destination within the city: a meeting place and an orientation point. Its glazed volume creates a glowing lantern that can be seen across the harbor: a beacon. Key to the concept of the museum is the way in which this space is related to the galleries. Parallel to the promenade, the edge of the volume of gallery spaces consists of a porous, flexible surface that serves as an interface between the two zones. This highly mutable surface that curators can manipulate as desired depending on the show. Panels can be removed or rotated, allowing views into the galleries, or they can be replaced with digital media display surfaces or mural installations. The casual visitor to the museum can experience a specific aspect of the shows without entering the ticketed area. Likewise, the art installations can literally spill out into the promenade space to directly engage the public.
The gallery component itself is designed for maximum flexibility – a single bar containing large flexible spaces that can be partitioned per curators’ needs. The bar loops and overlaps itself and is reconnected by a vertical circulation core near the entry. This configuration allows for a continuous path through all galleries in sequence or for a shortcut to specific galleries when shows are changing. Within the gallery volume are a series of raked or stepped surfaces combined with several more intimately scaled spaces, which can receive more site specific installations. The end walls of the gallery bar face the outdoor public space at the museum’s entry and are fitted with a series of rotating and sliding panels that allow the galleries to open completely to display their contents to the public and let indirect north light shine in during installations that are not light sensitive.

