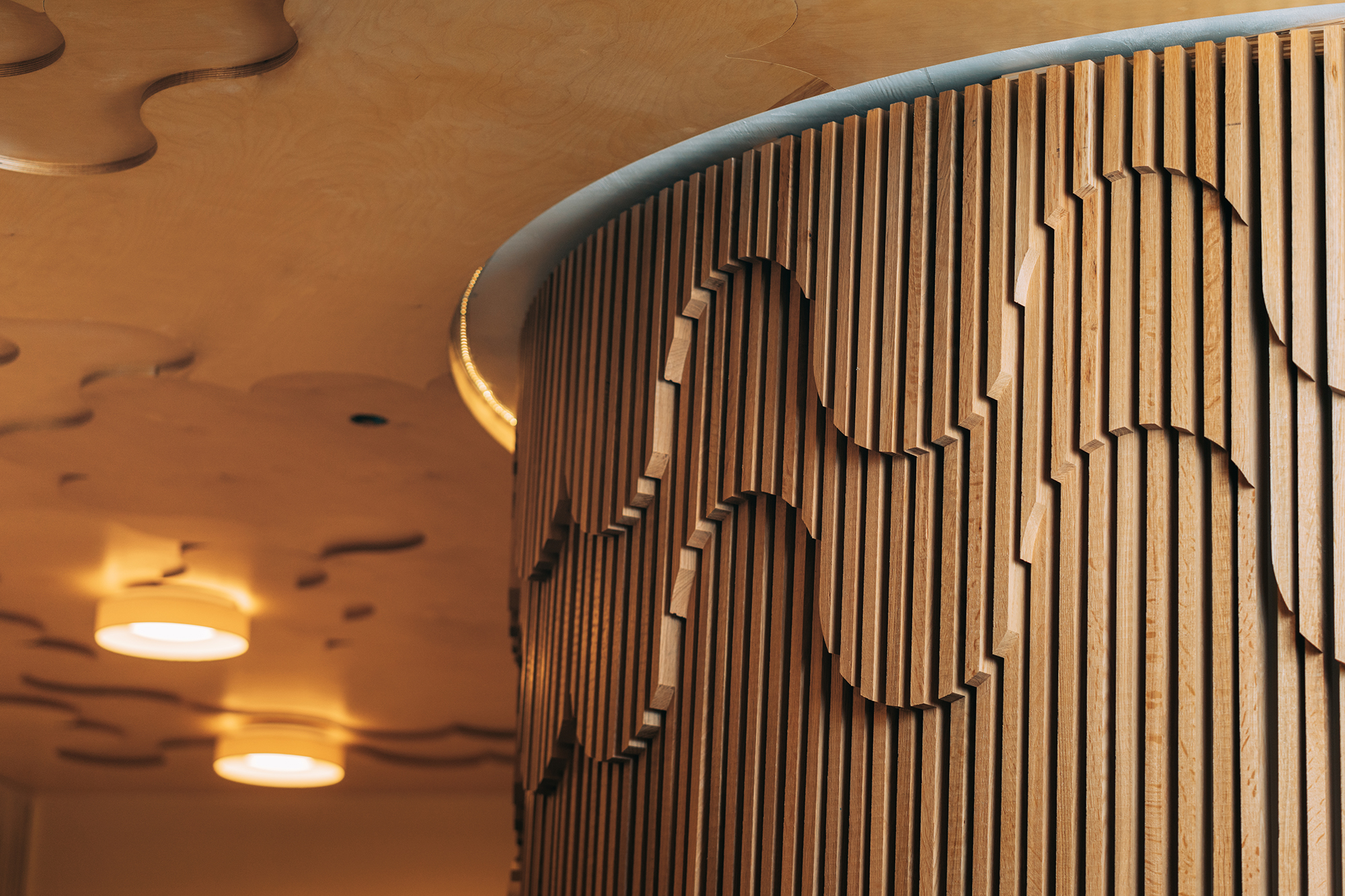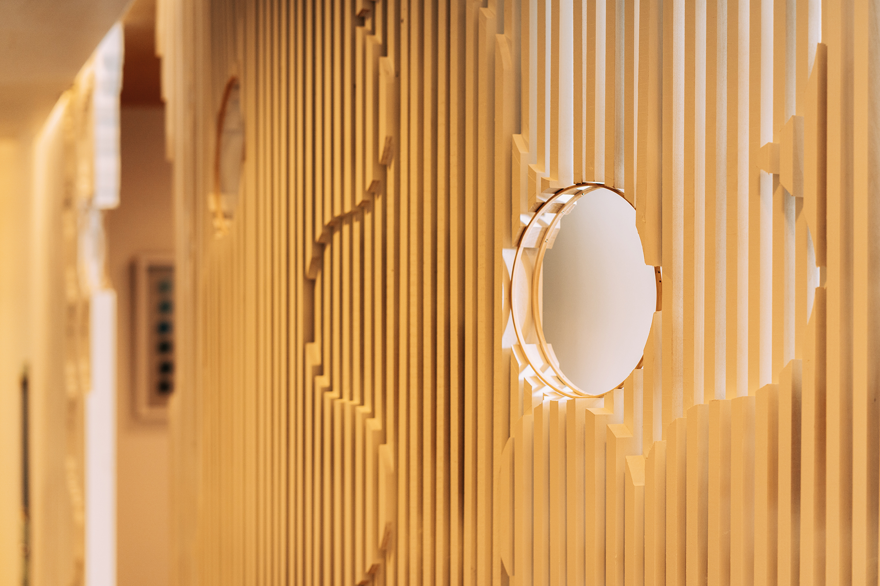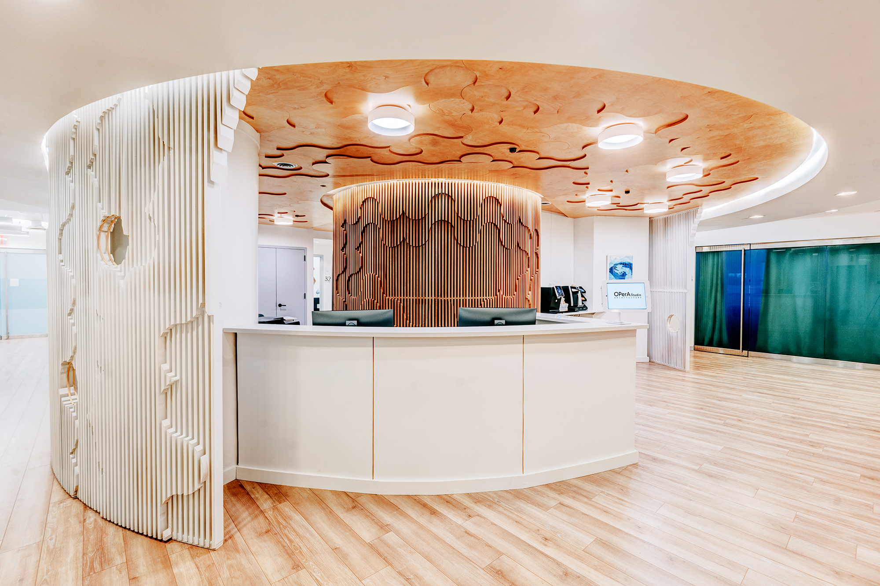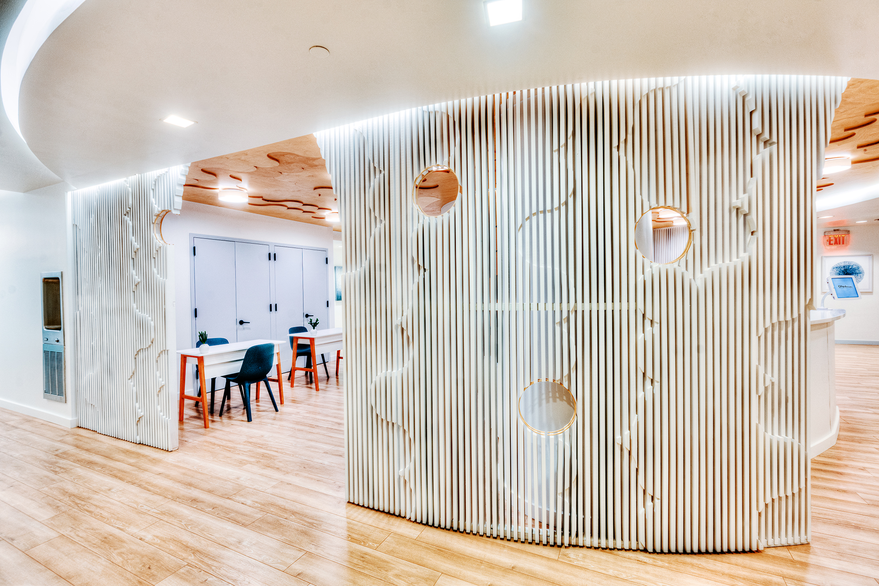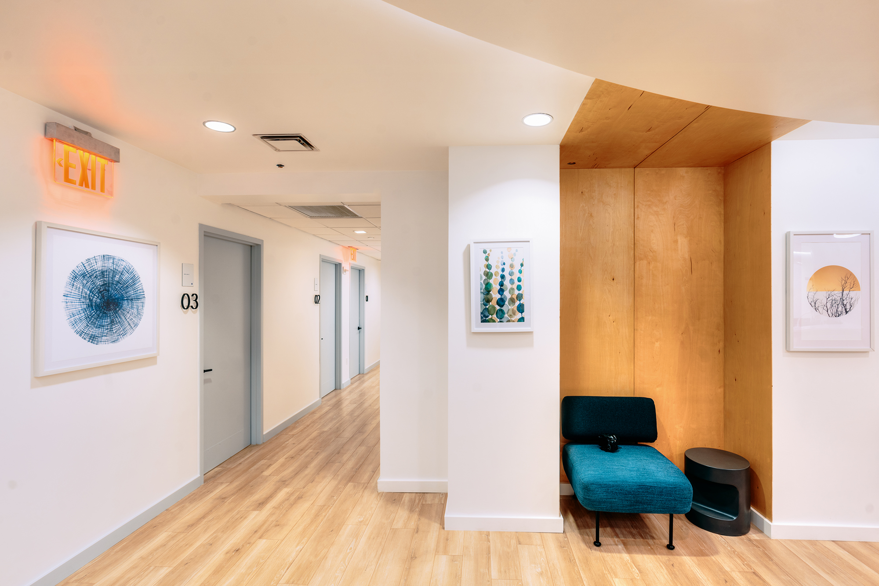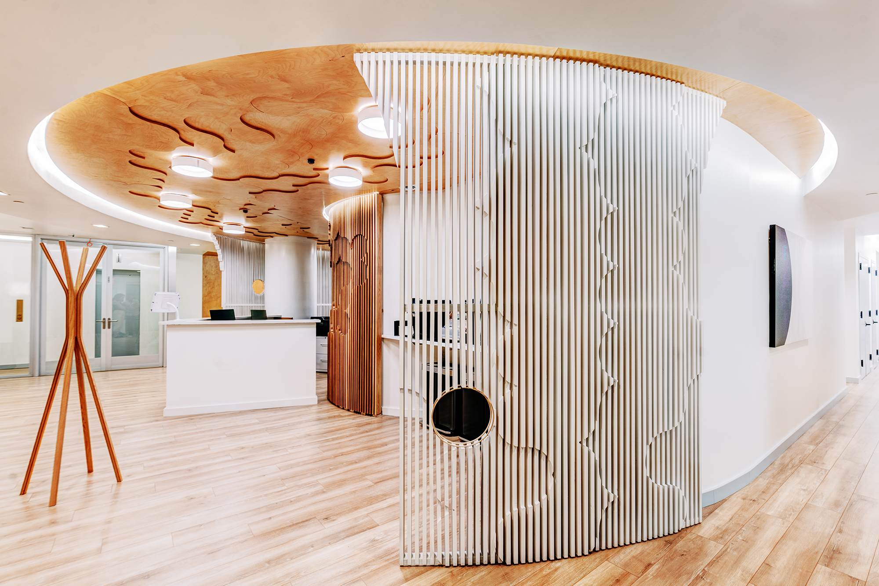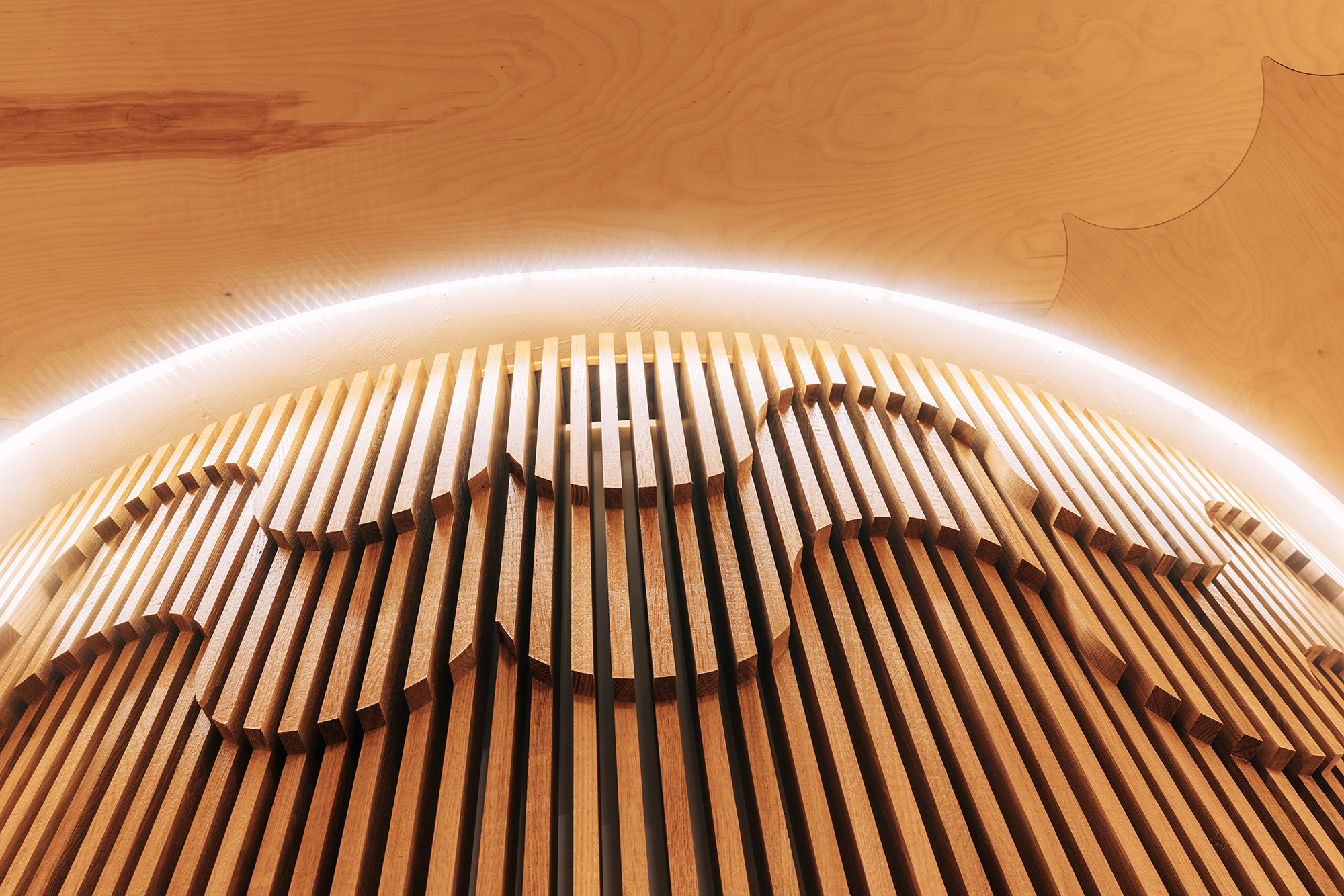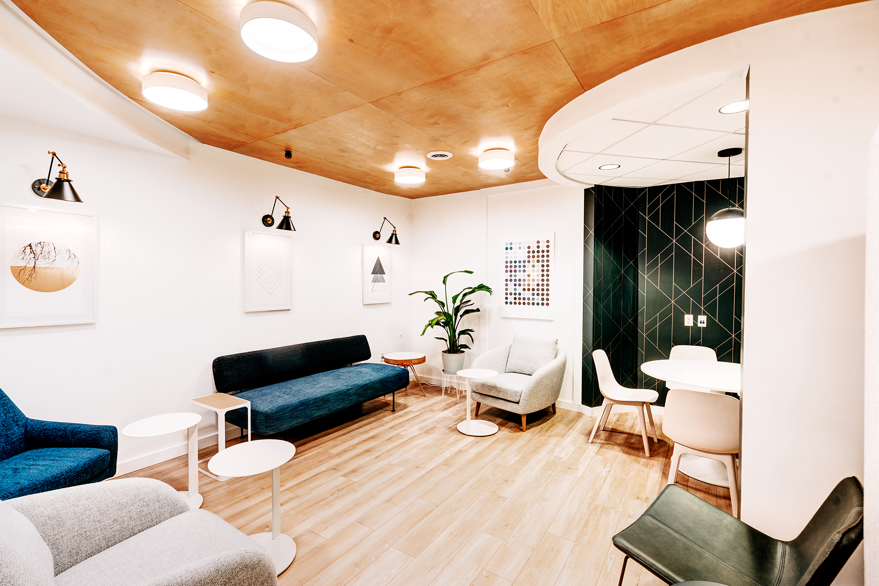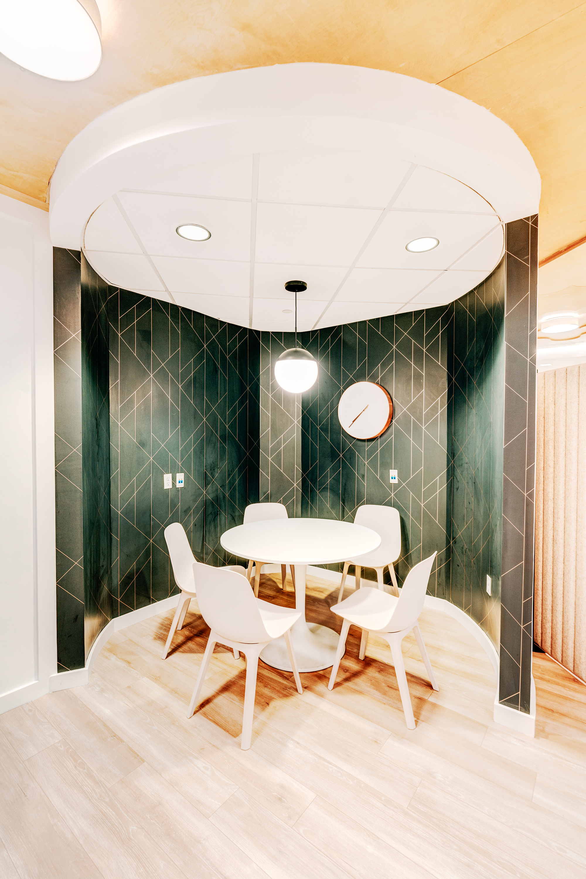Project description:
LINA, located at 5th Ave in NoMad,is an 11,000 s.f. shared office spacefor health and wellness professionals.Each member will have a private officesuite and access to common services and a shared reception. The gut renovation of the office floor created 32 individual soundproof suites. The central feature is a shared hub defined by a circular patterned screened wall and ceiling surfaces. This screened volume provides a visual node at the center of the large office floor. Within this screened volume sit the reception desk, an info taken area, and common employee lounge for members to hold programs. The wall and ceiling surfaces were CNC milled out of MDF sheet and wood material.
