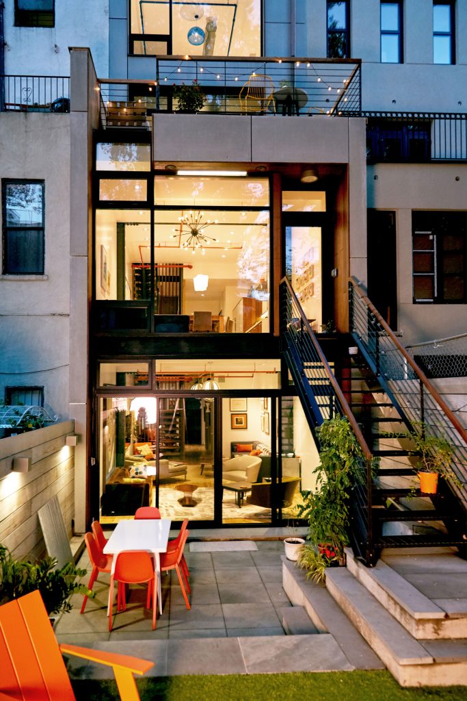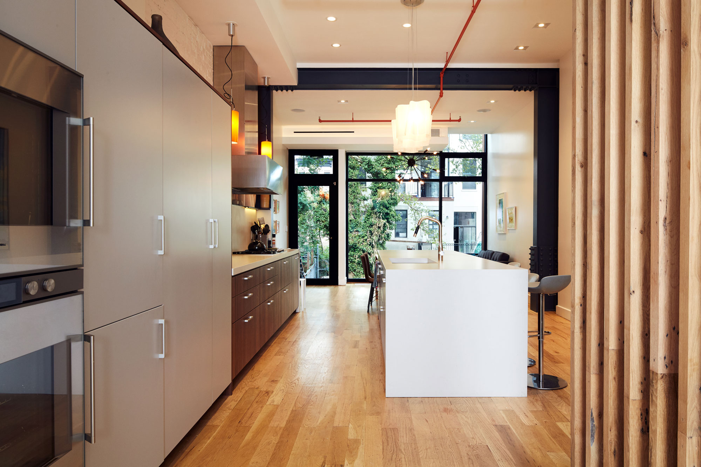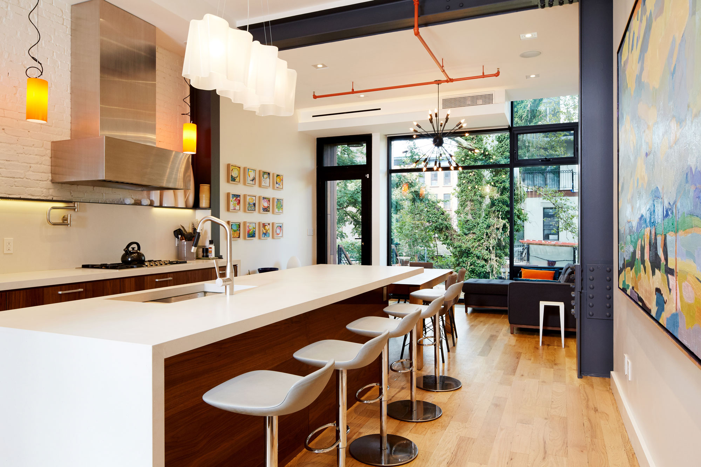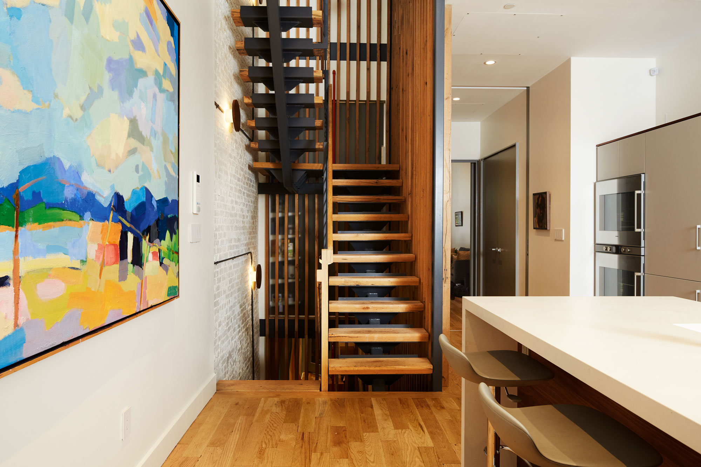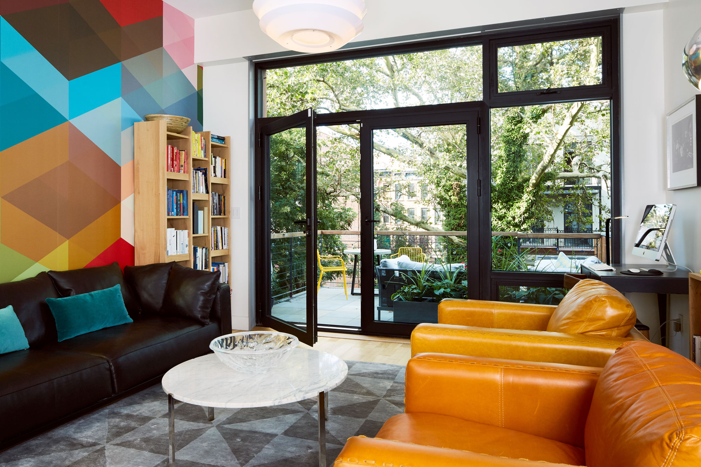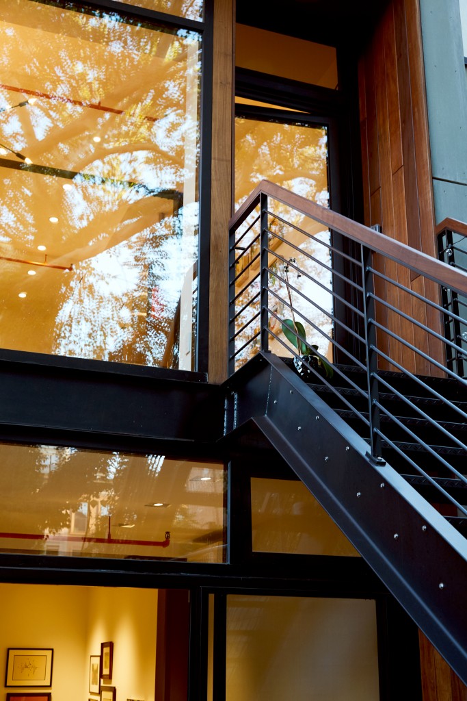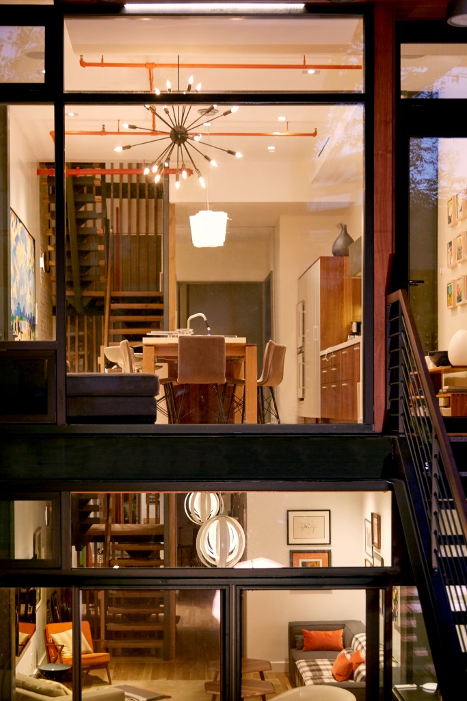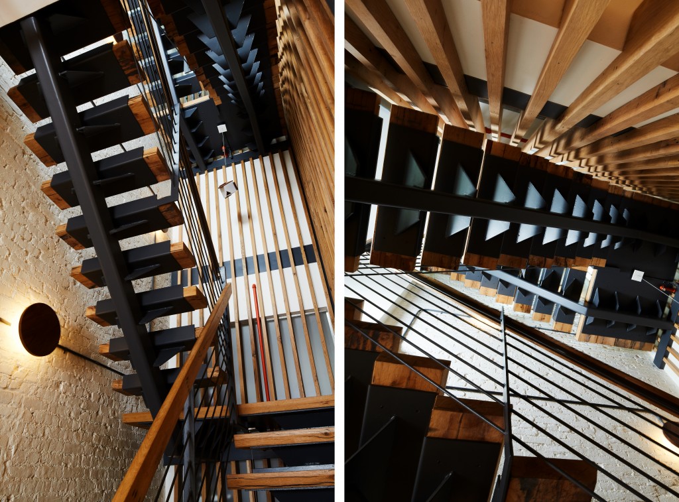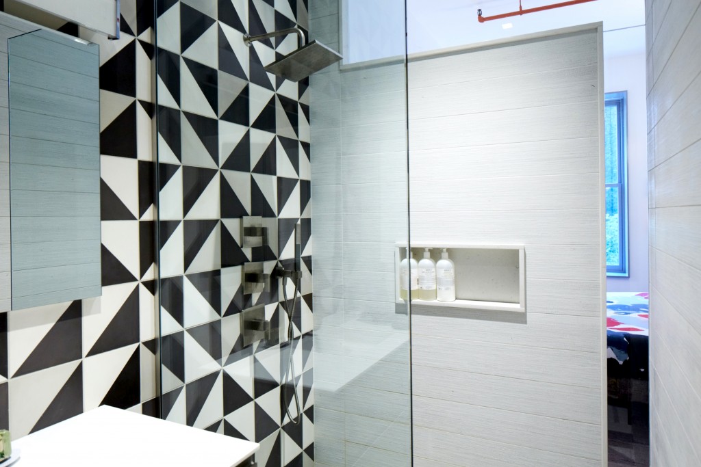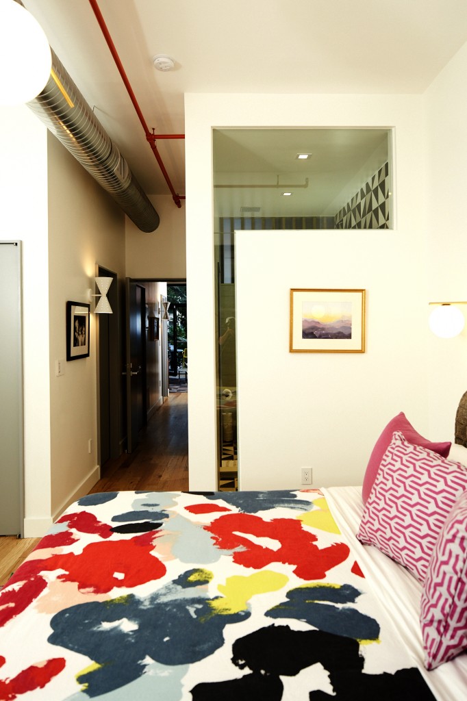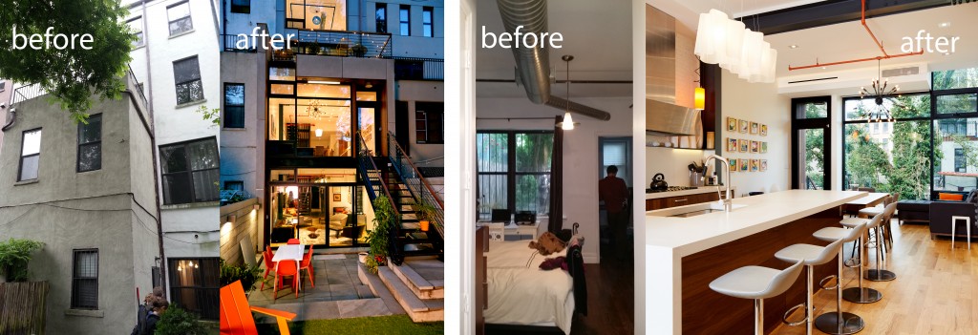Project description:
OPerA Studio designed this gut renovation and addition to a four story Harlem Brownstone. When the client purchased the house in 2015, it had been split up into four separate apartments and no original detailing remained. Our design restored it to a single family home and extended the rear of the house 12 feet on the garden and 1st story levels. The entire rear façade was replaced with new floor to ceiling glazing at all levels. We retained several exposed elements of building services on all levels, including sprinkler lines and heating ducts. These features were accentuated and augmented with exposed steel framing for the addition. A new stair was created with an exposed steel center stringer and reclaimed white oak planks and screening. Open living spaces at all levels at the rear of the house are connected by the feature stair and the garden.
