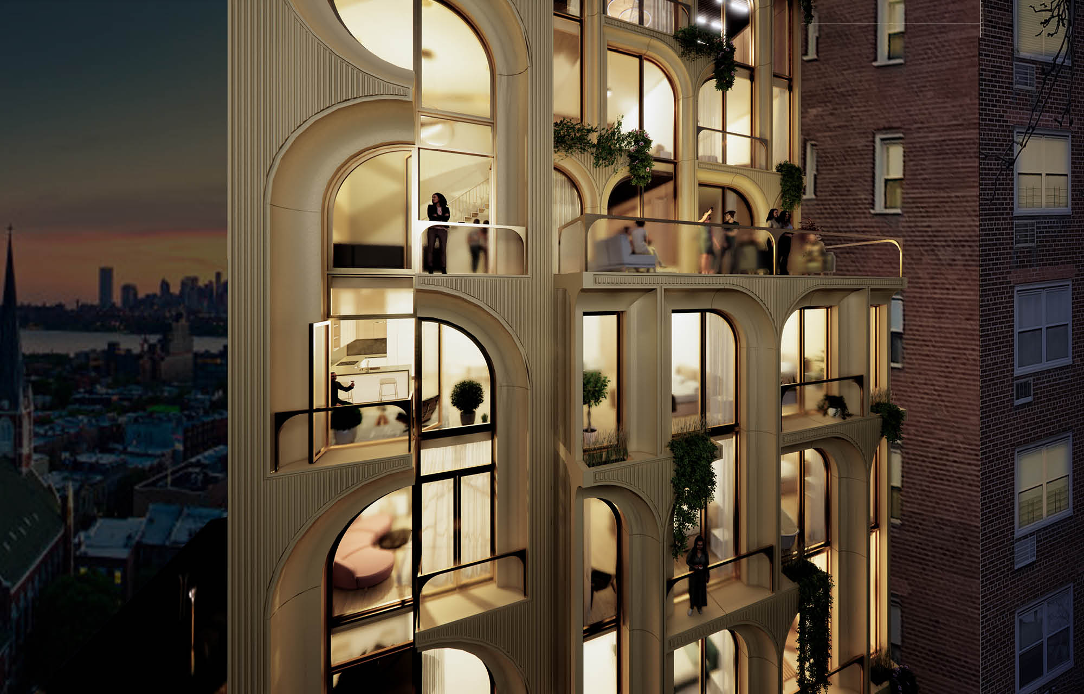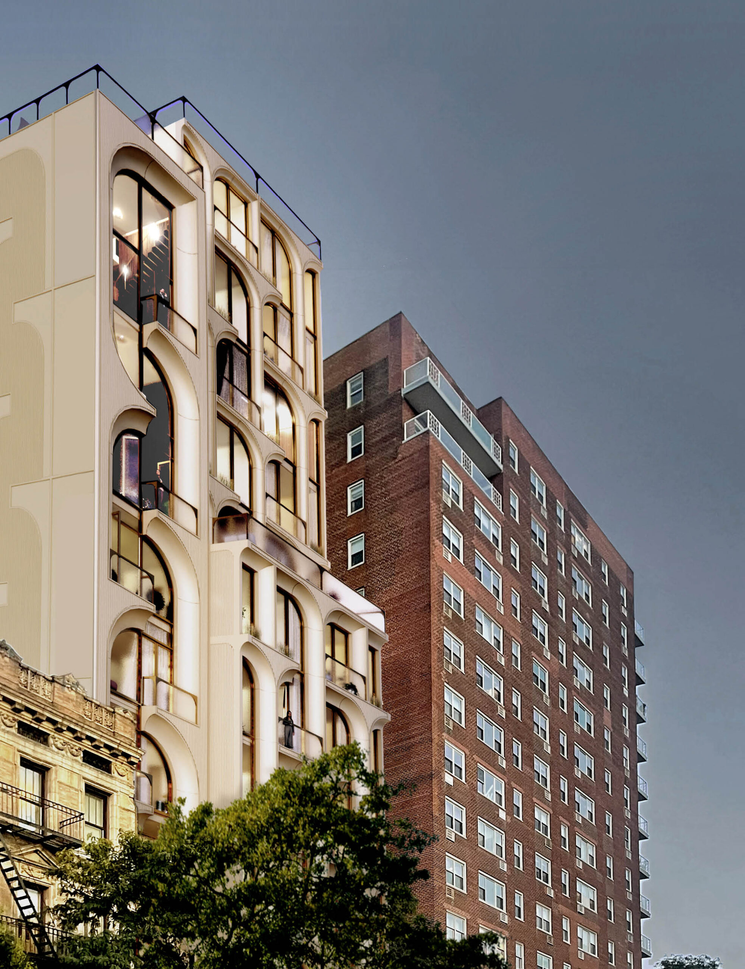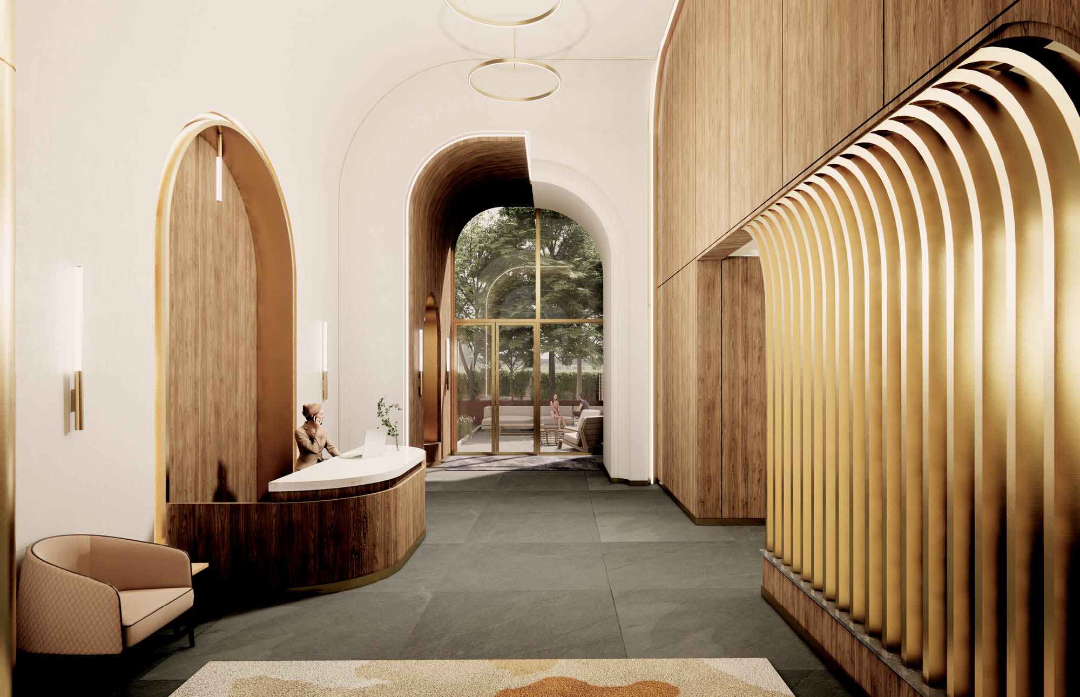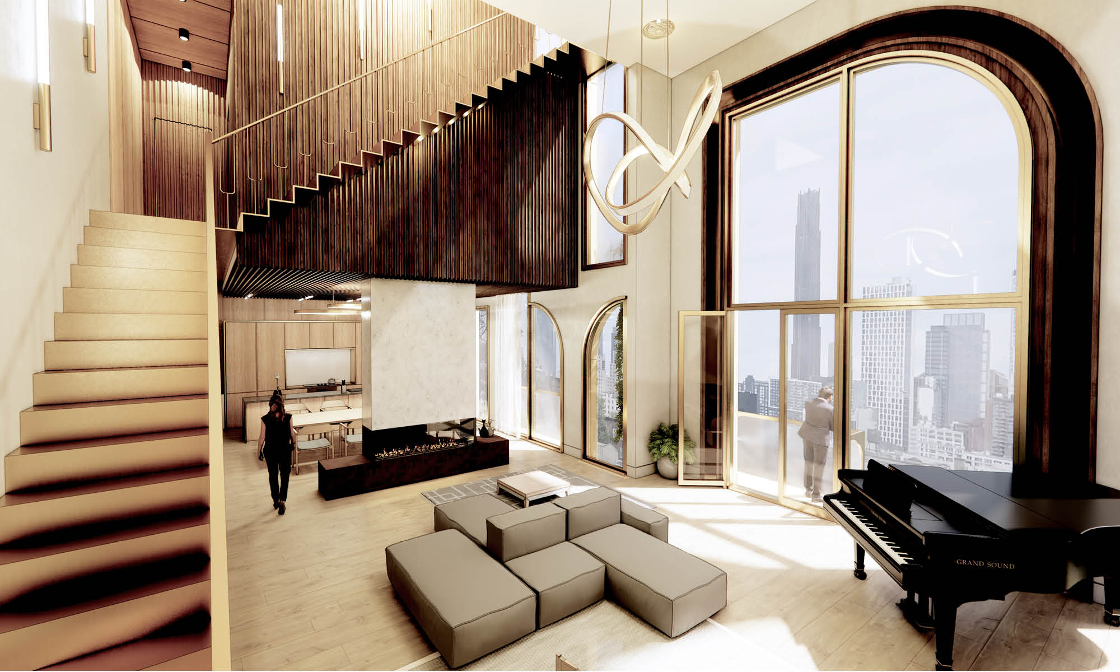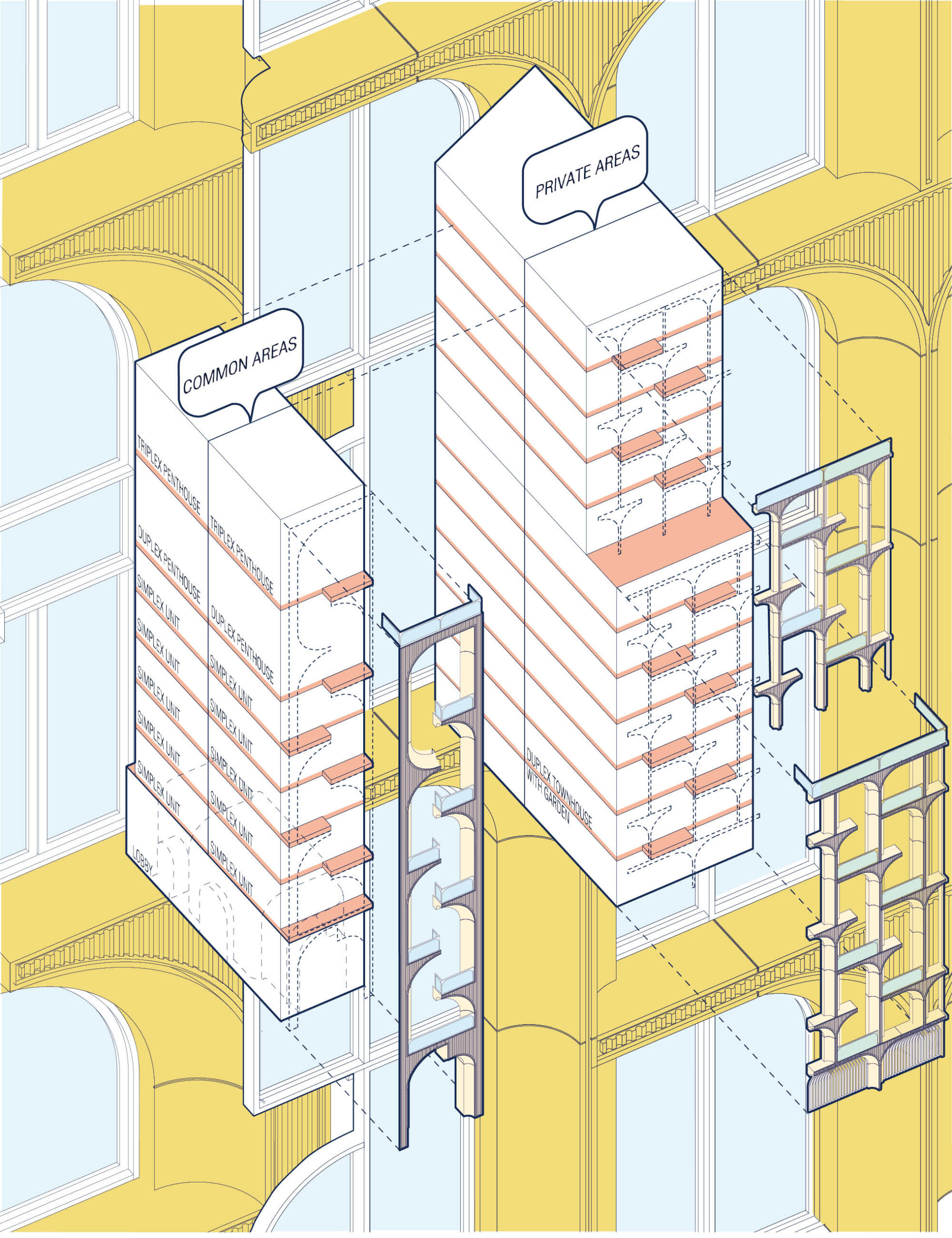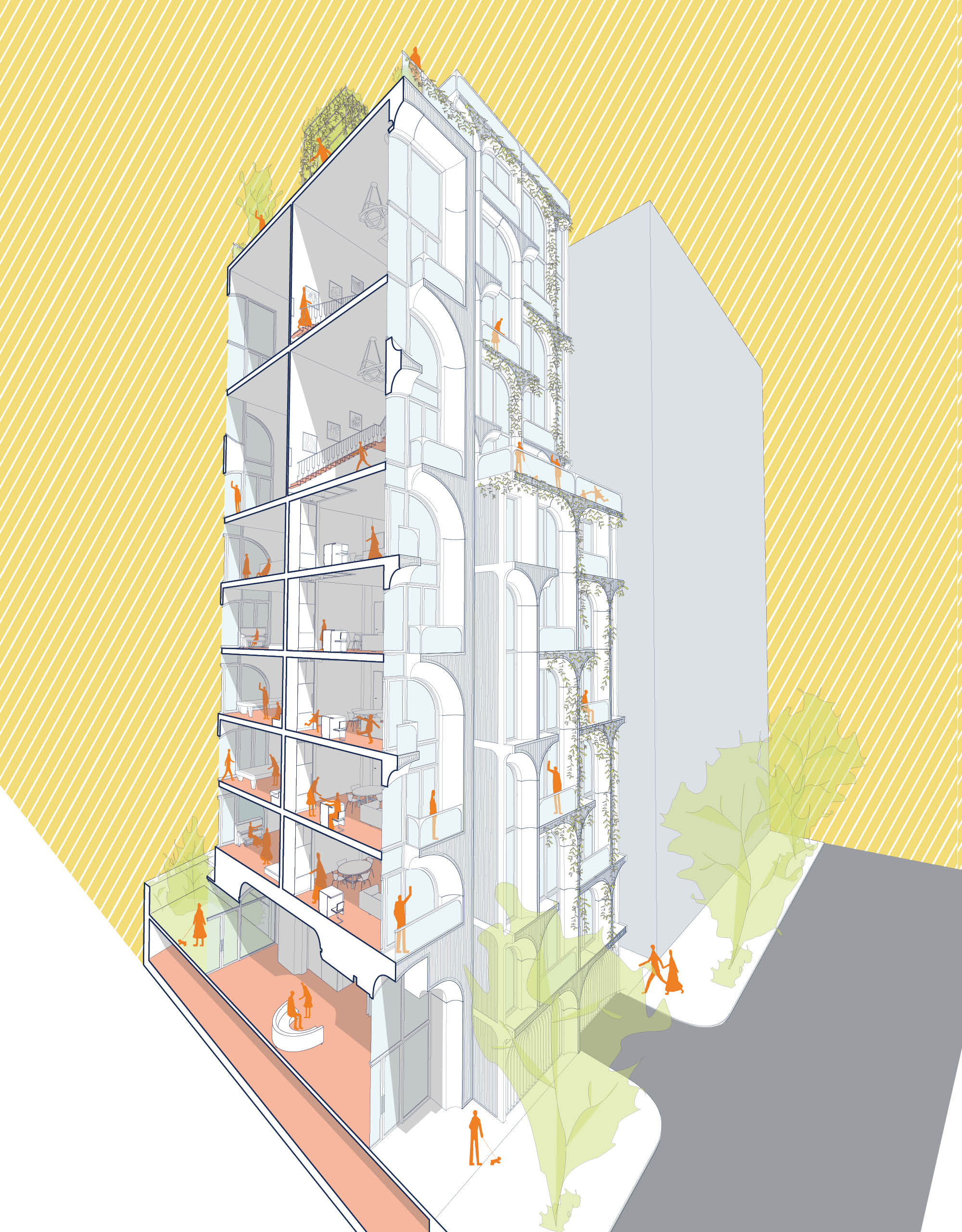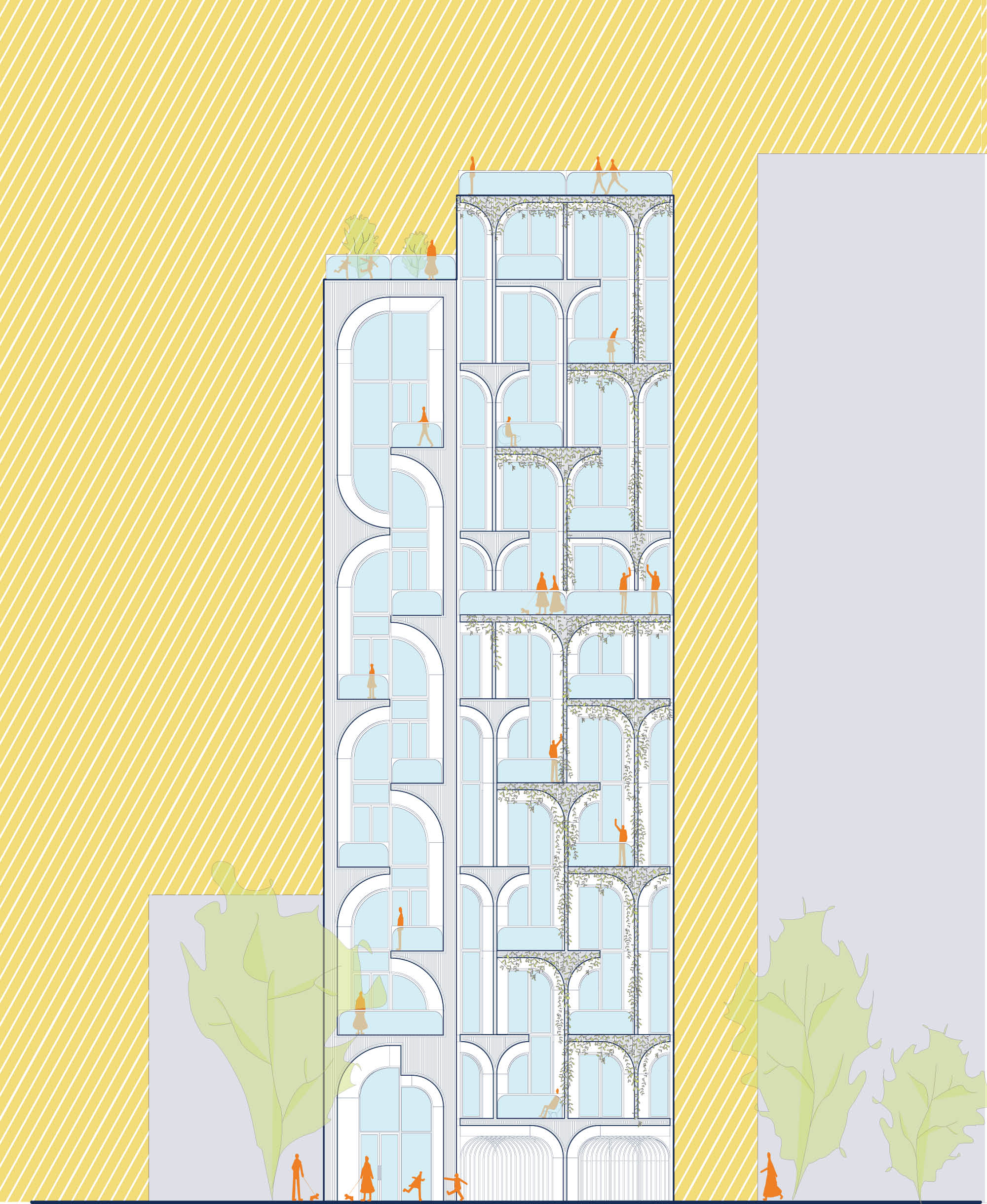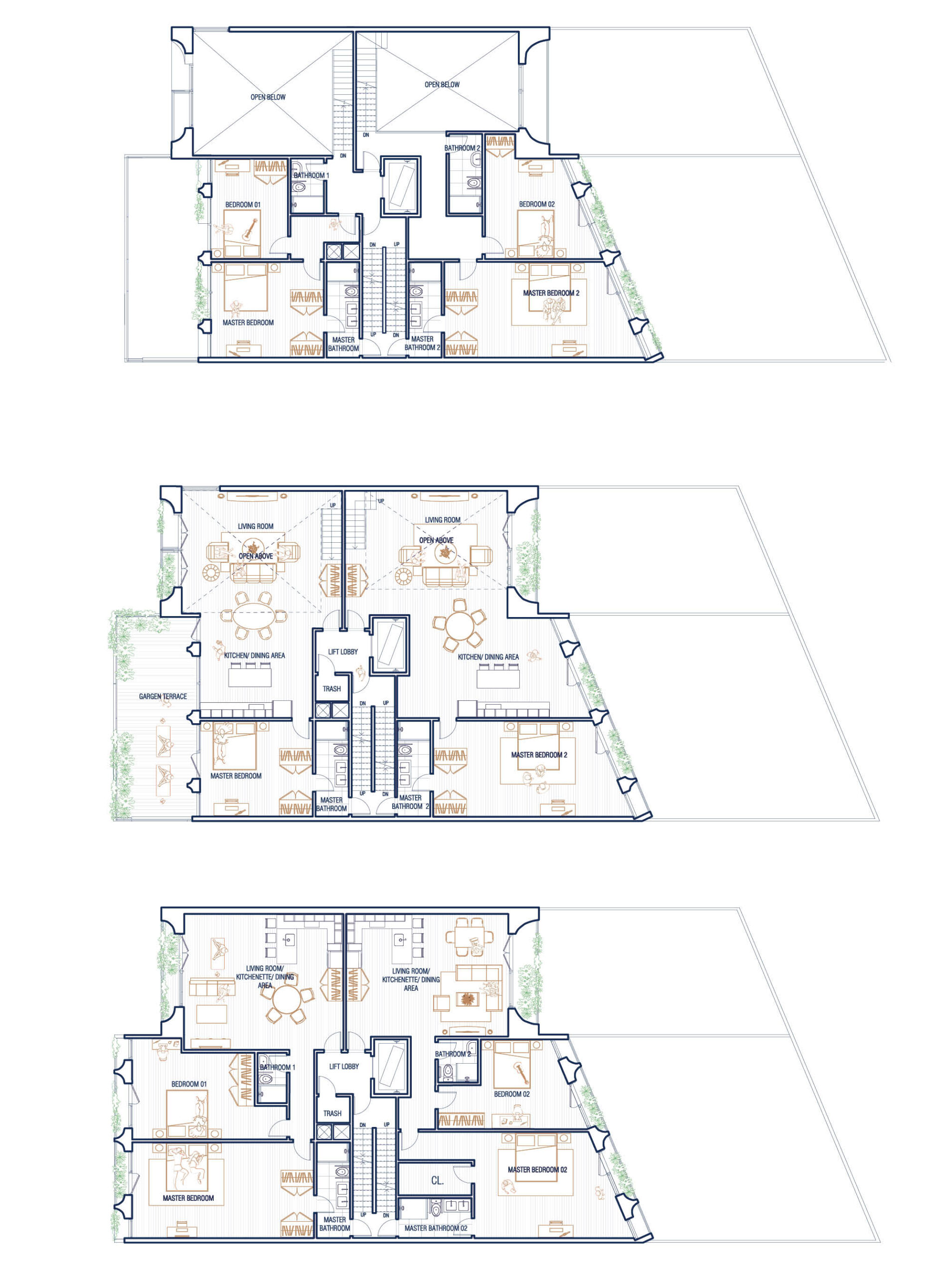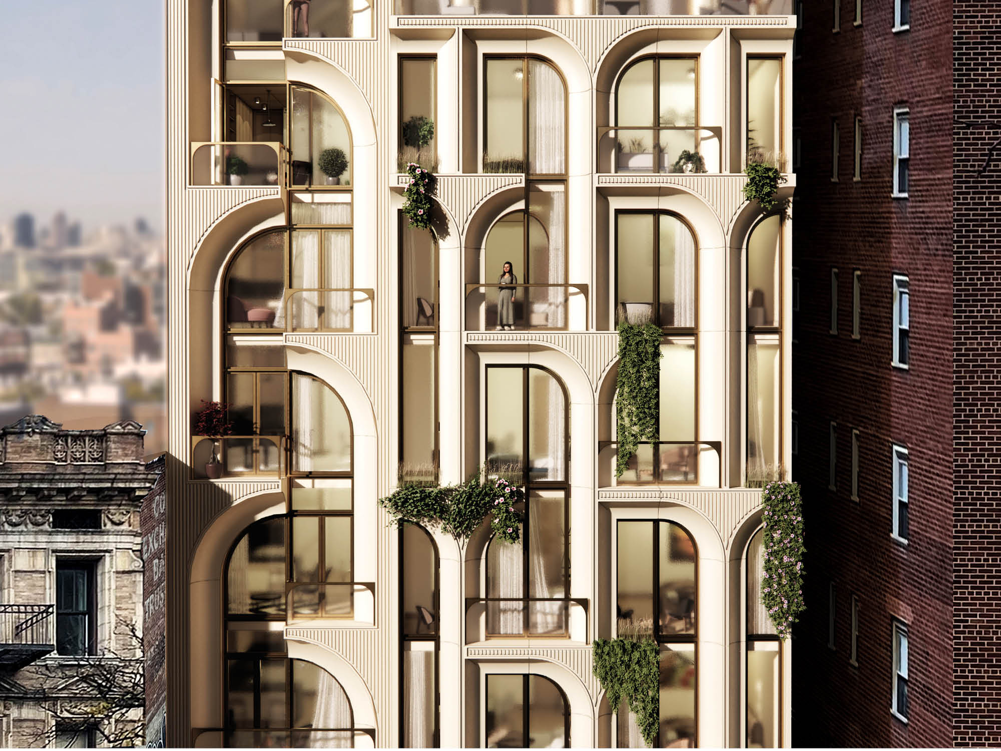Project description:
Flatbush Tower is a new 12 story condominium building near Grand Army Plaza in Prospect Heights, Brooklyn. The building will contain 10 simplex apartments, a garden duplex, two duplex penthouses and two triplex penthouses with a total 33,000 sqft. The stepped massing reflects the internal layouts of the units, with a slender volume above a double height lobby where all of the apartments’ common areas are located. The base contains the simplex apartment units and the penthouses begin after the main setback. The scale of the glazing is reflected in these three volumes.
The facade is a series of deep-set segmented arches, whose depth carves outdoor space for each unit. The staggering of the arches creates double height exterior spaces and an expressive pattern. Cladding is of a textured gold tinted terra cotta, with bronze anodized window frames.
Additional zoning information: RX8/C2-4 Zoning District, F.A.R. 6.02

