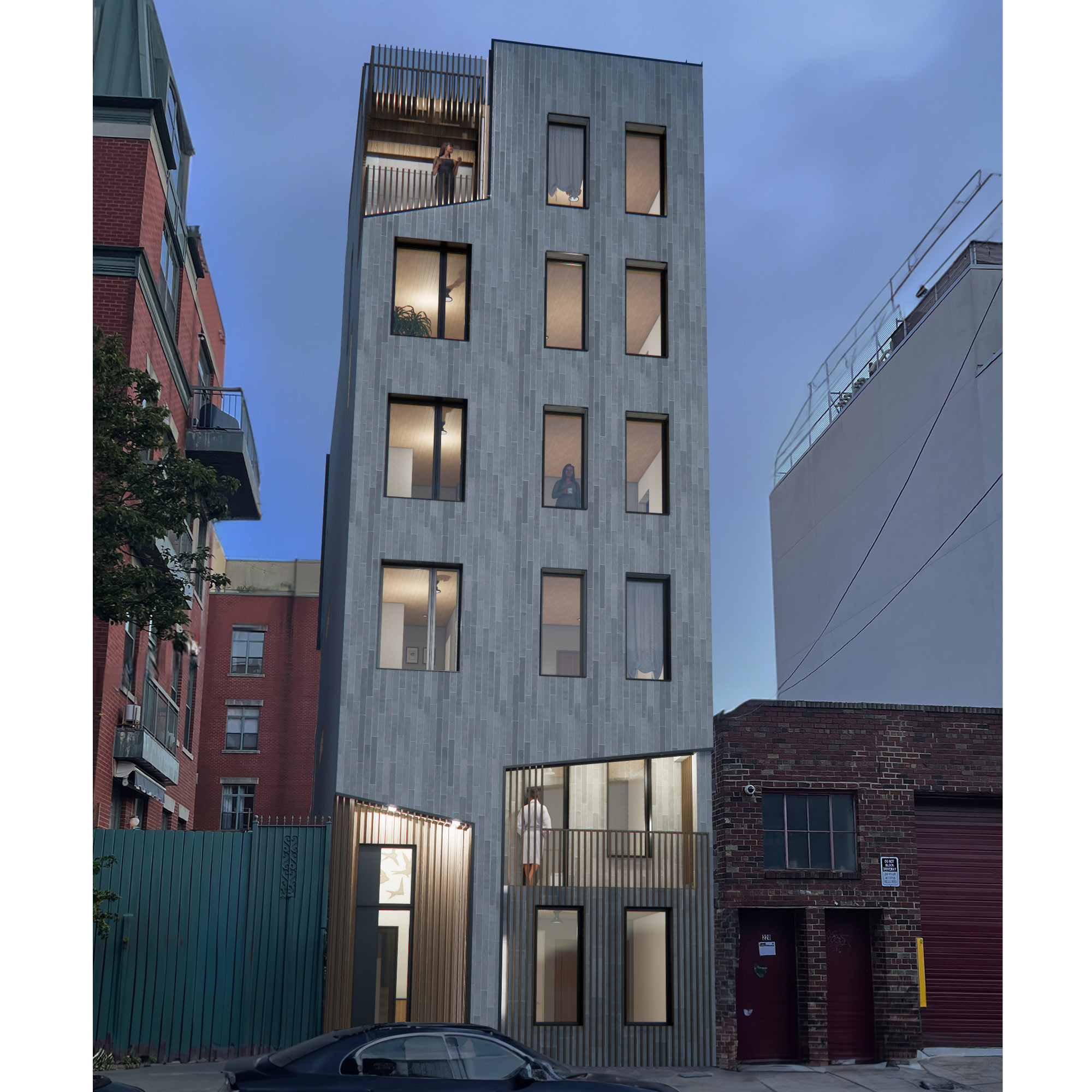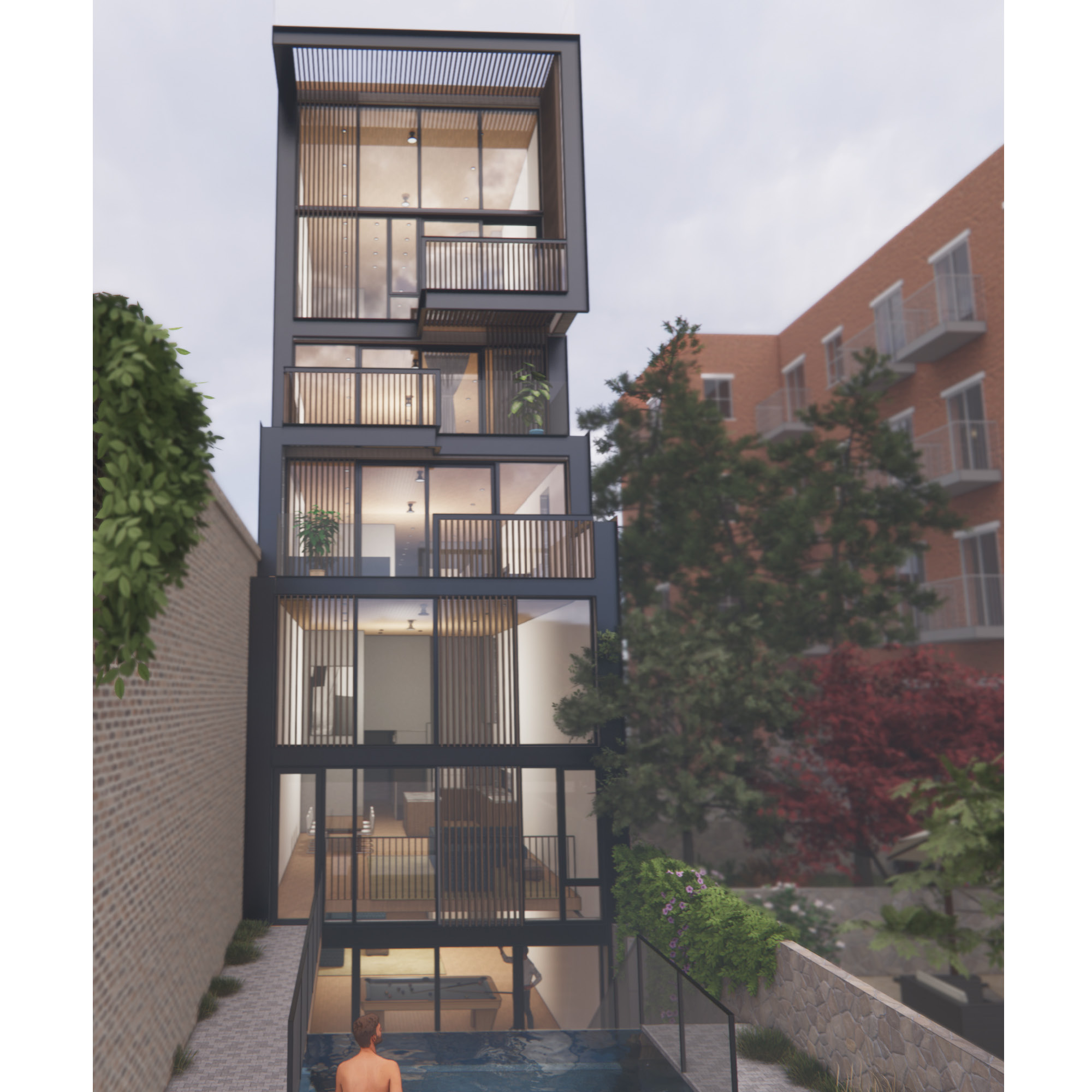Project description:
Currently under construction, the new 4 1/2 story condominium building in Williamsburg, Brooklyn, will contain 4 apartment units: a triplex lower unit combined with the cellar and one duplex penthouse with a roof towards the front, street side of the building and behind a brick facade with smaller punched openings for privacy. The shape of the brick facade is selectively carved into to express the building entry, the lower triplex apartment, and the connection between the upper unit and the roof terrace. The large living spaces at the rear feature double height interior volumes at the lower triplex and upper duplex, connecting them outdoor living spaces. The steel frame of the building is expressed in a series of window openings extruded into balconies and terraces, providing intimate outdoor spaces reflecting the volume of each apartment.






