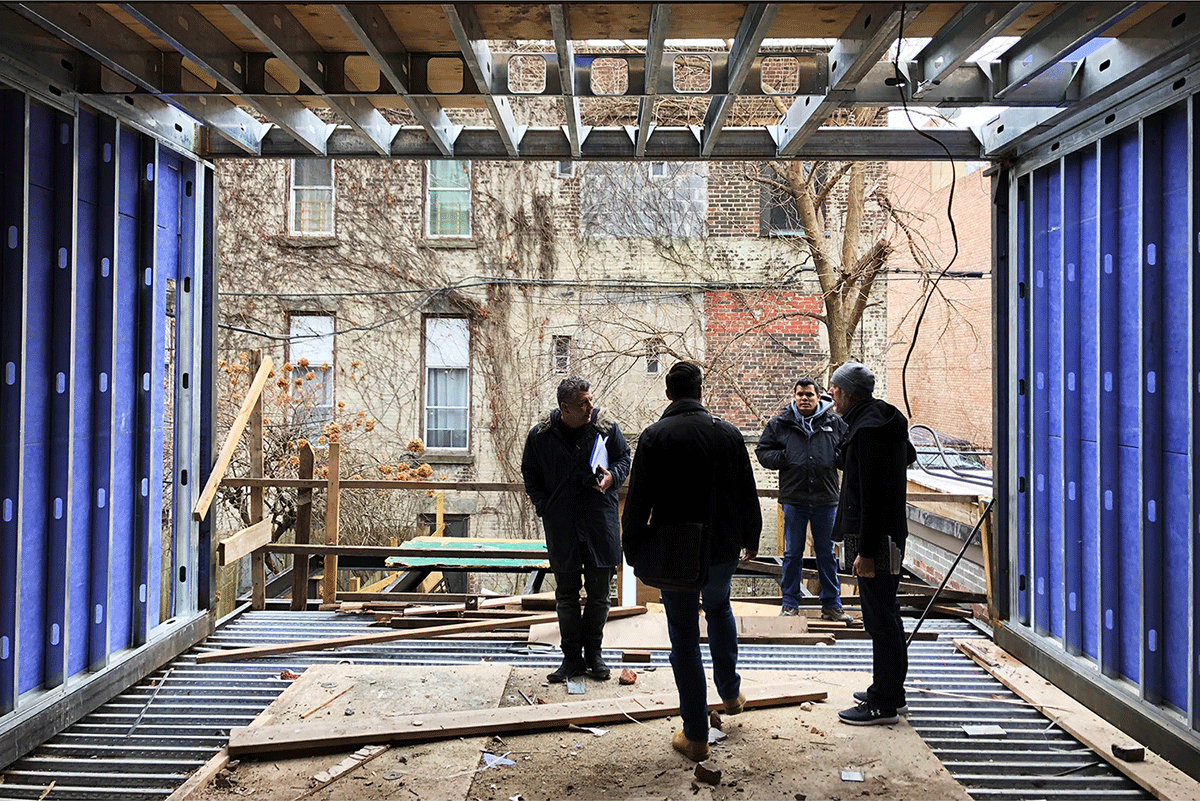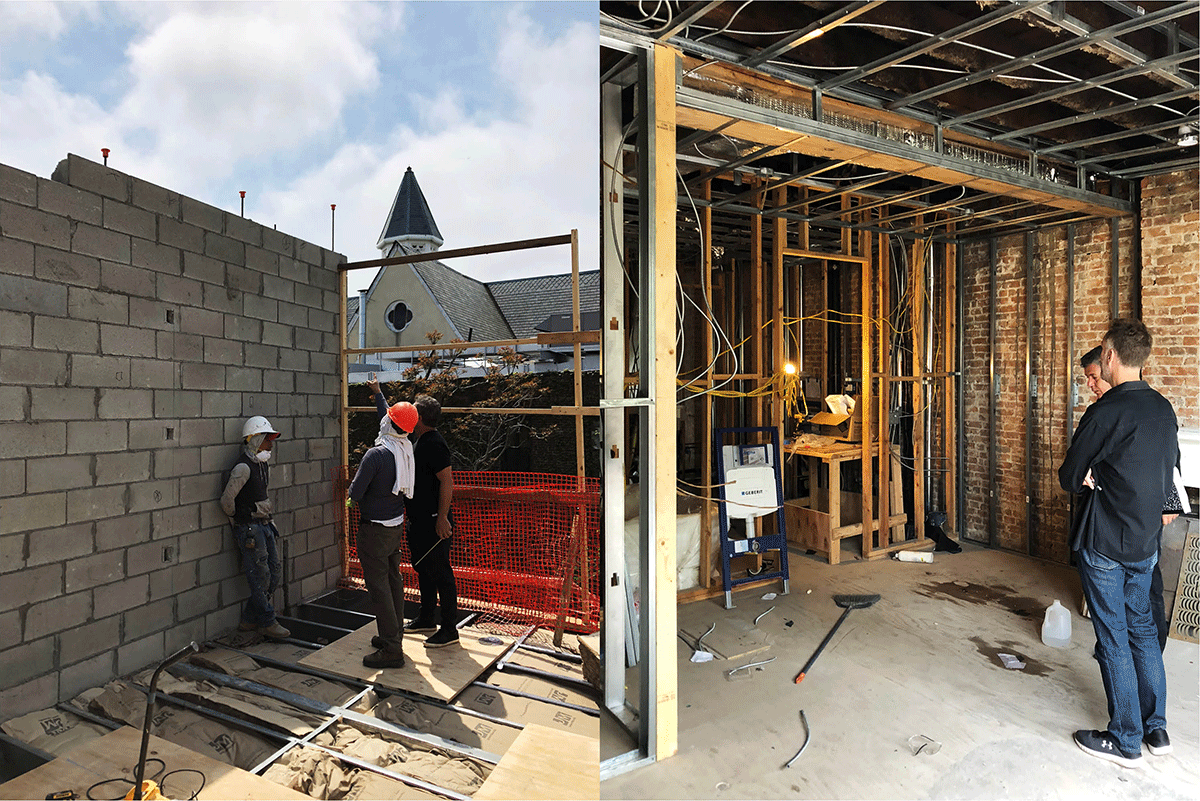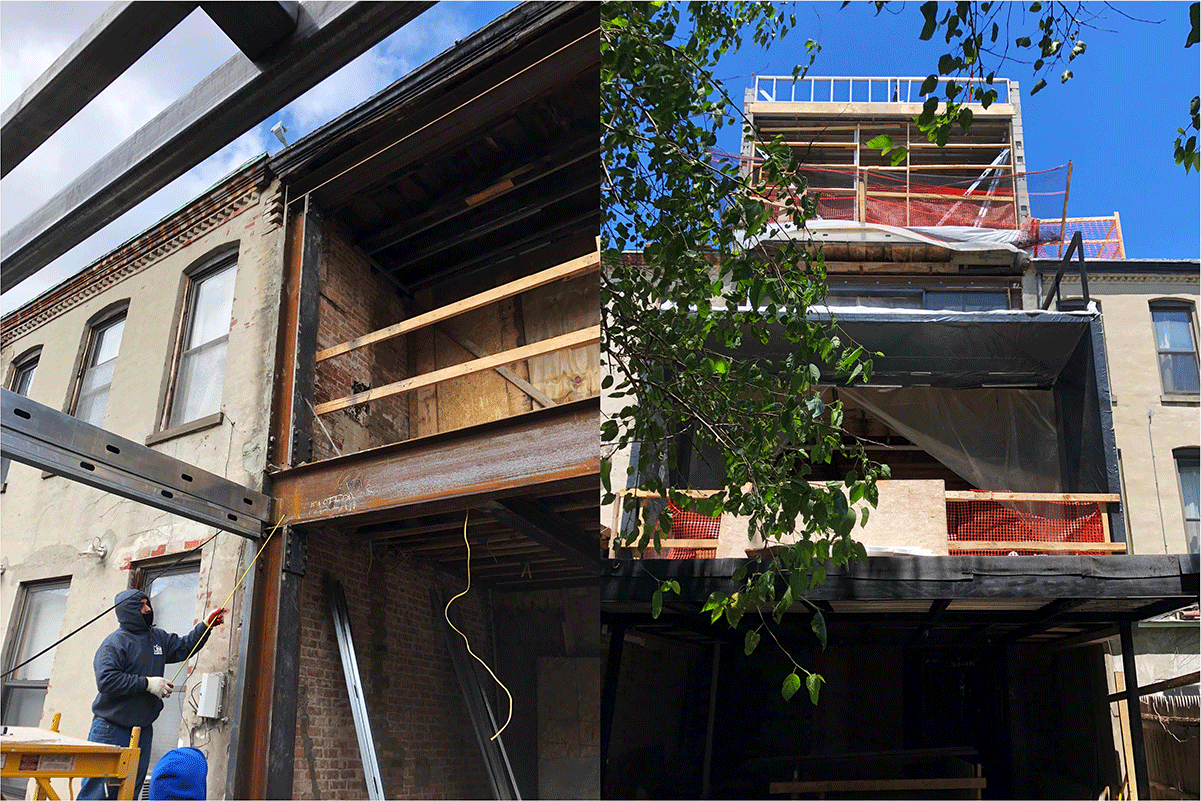Project description:
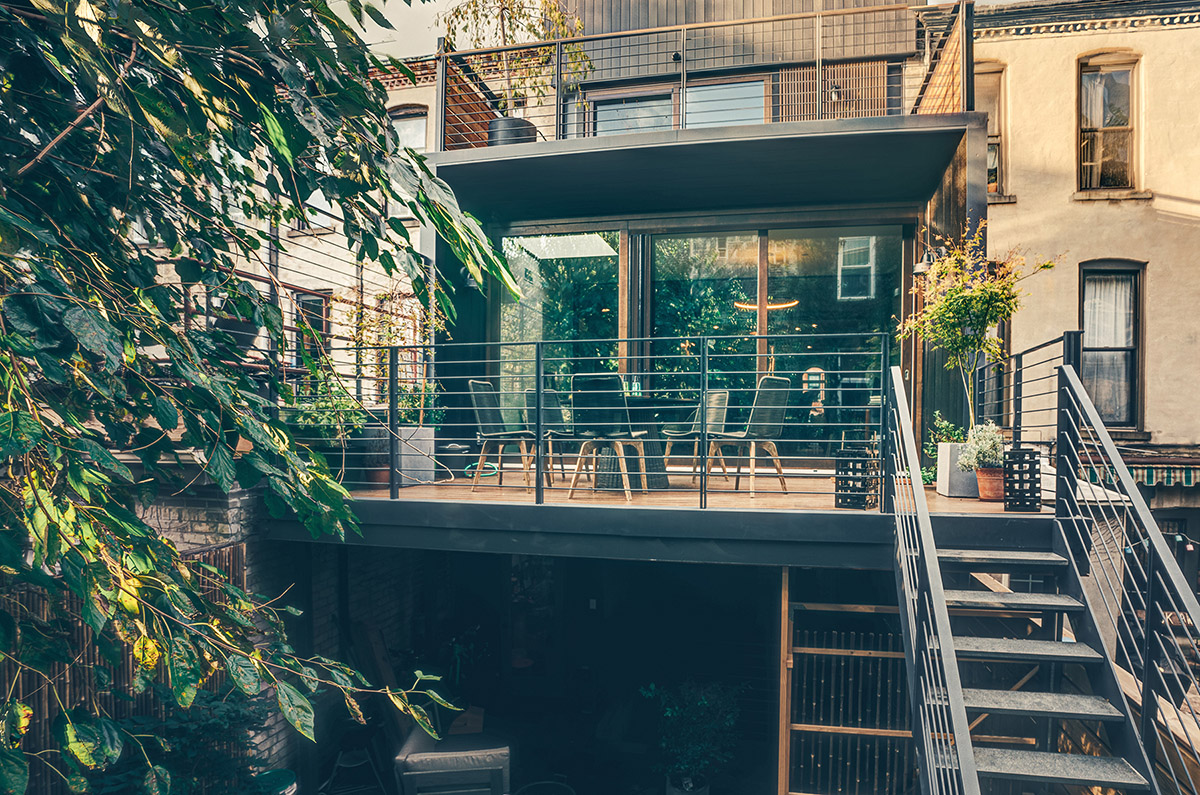
This two family townhouse in Clinton Hill, Brooklyn, received a vertical and rear extension and complete interior gut renovation to accommodate the needs of its new owners. The rear extension was conceived as an extrusion of the parlor floor open living space with a chamfered surround extended past the sliding doors and incorporating the new deck. The roof of the extension provides a planted terrace for the master bedroom above and a sheltered area below adjacent to the garden. Construction was completed in 2019. OPerA Studio worked as architect of record in collaboration on the design with Rafi Elbaz.
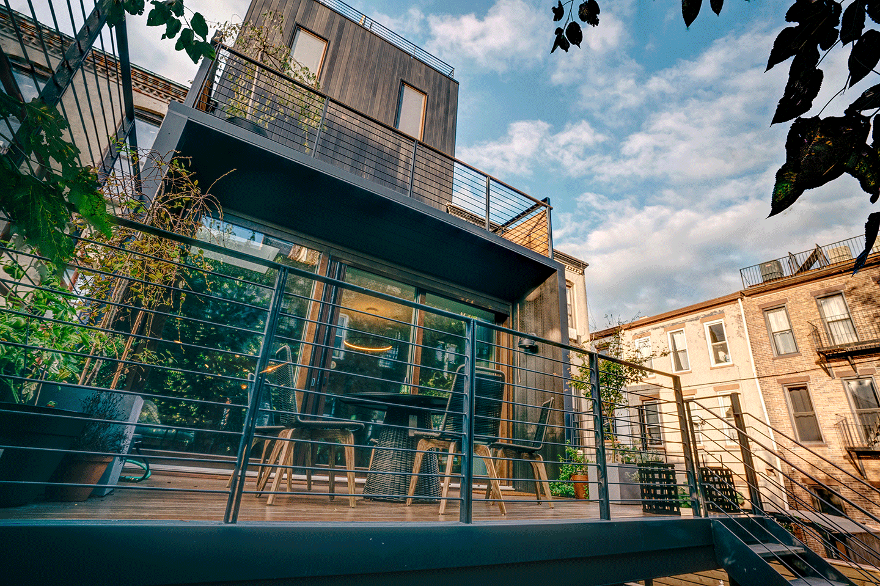
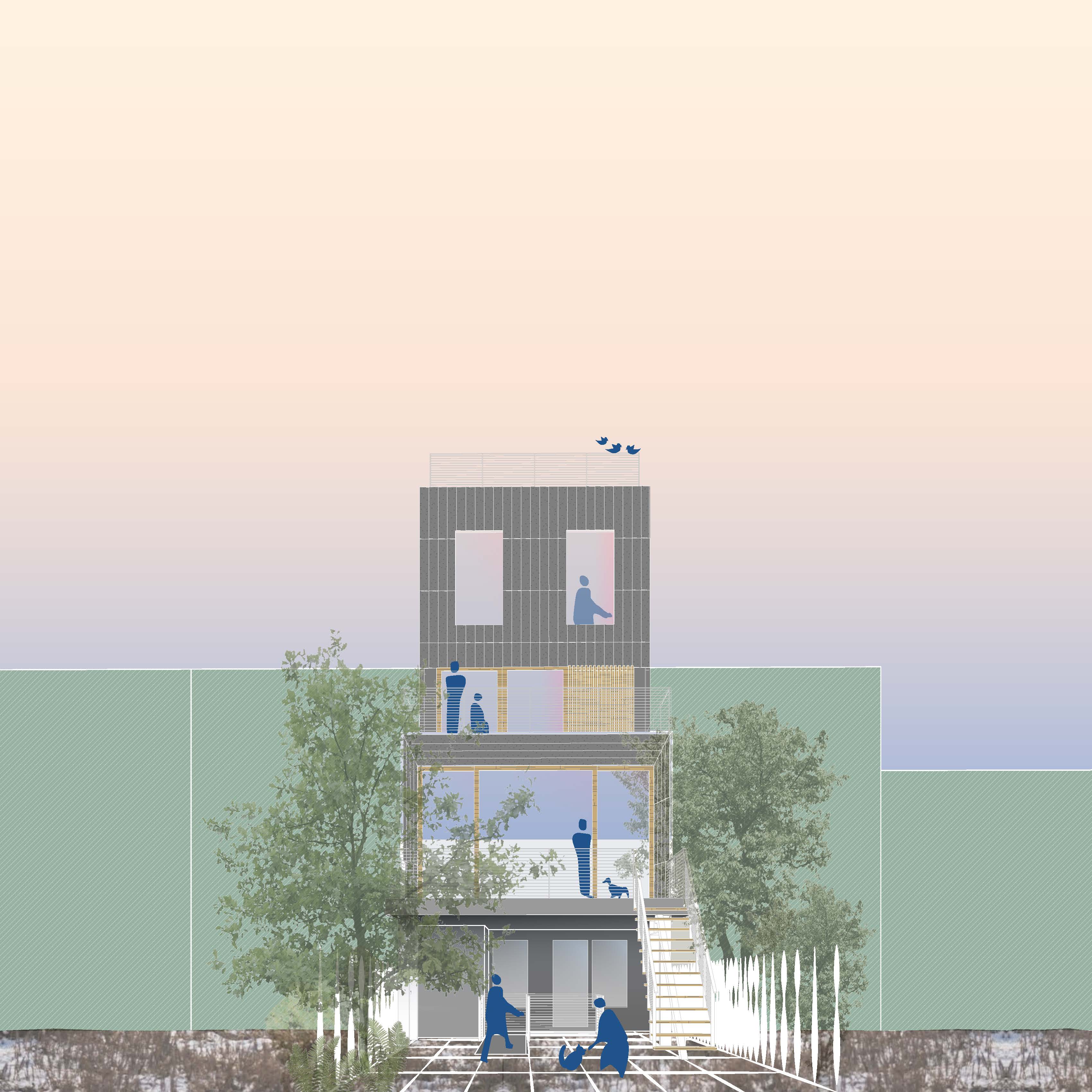
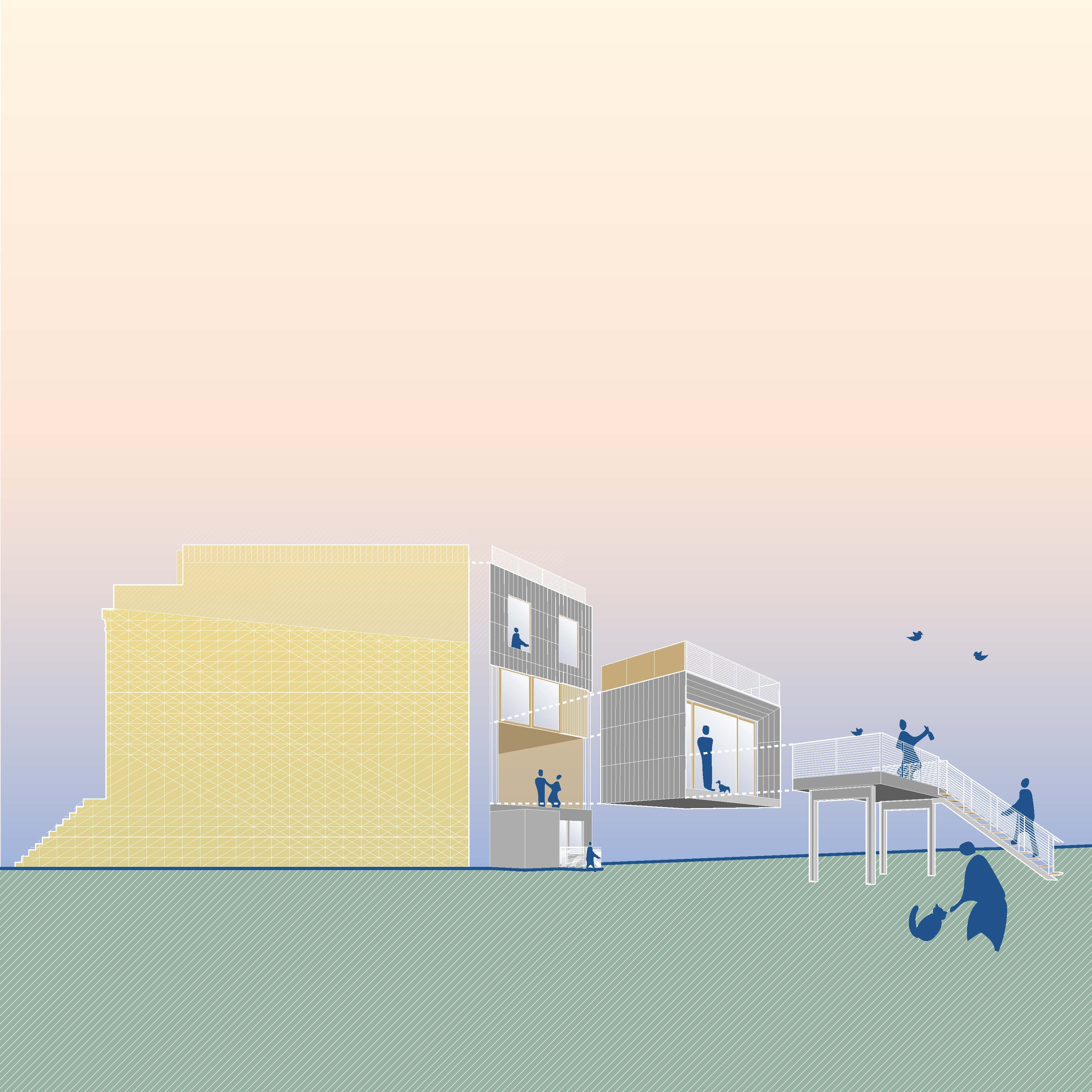
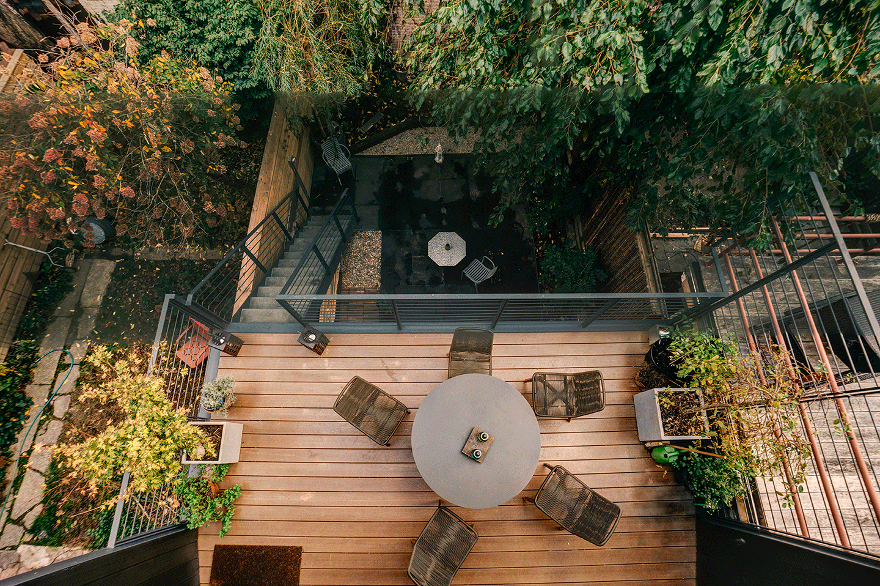
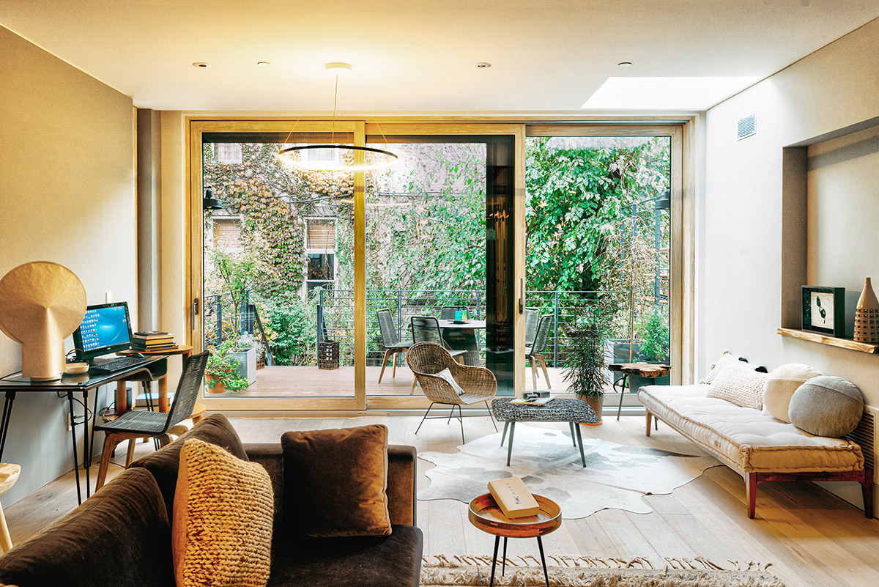
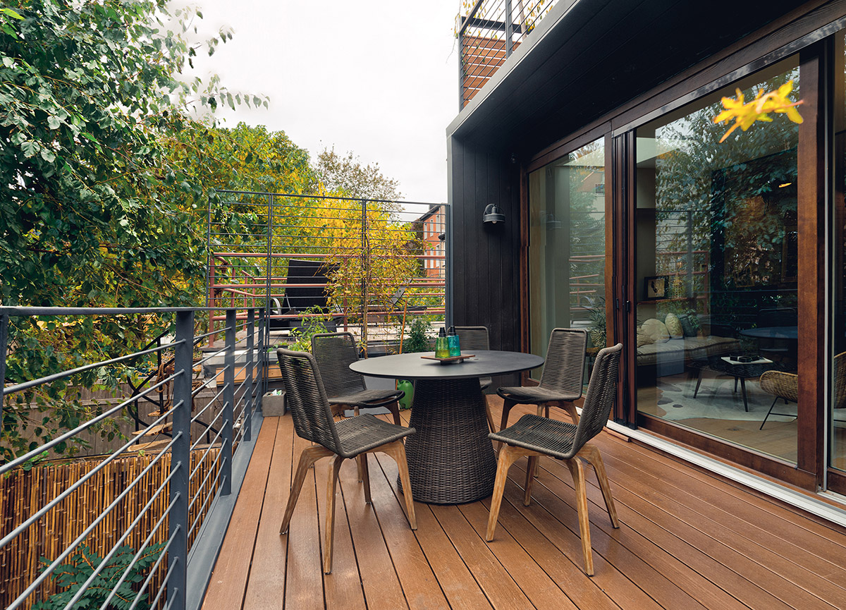
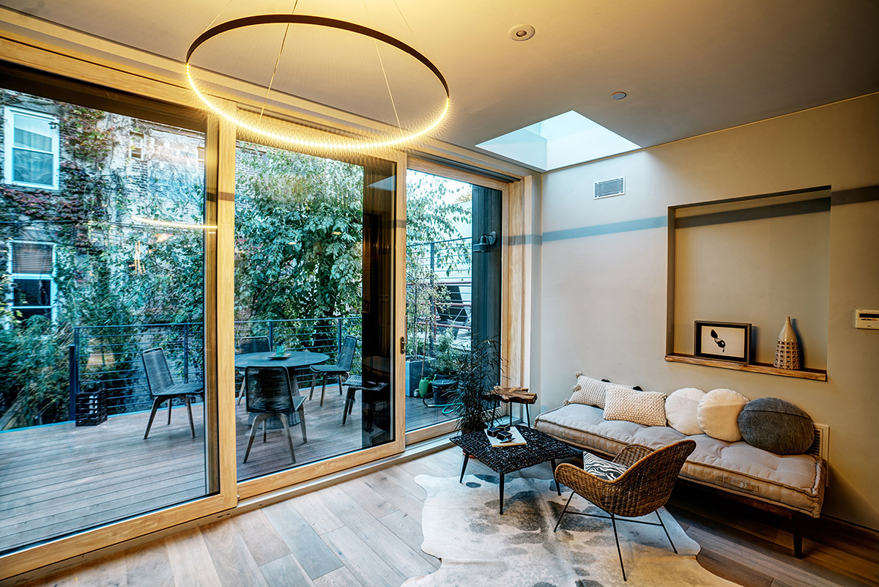
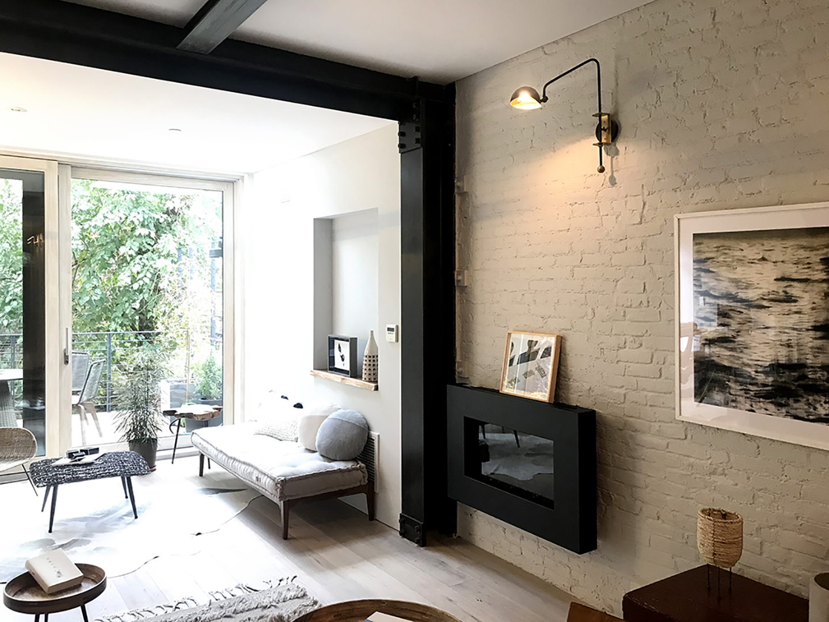
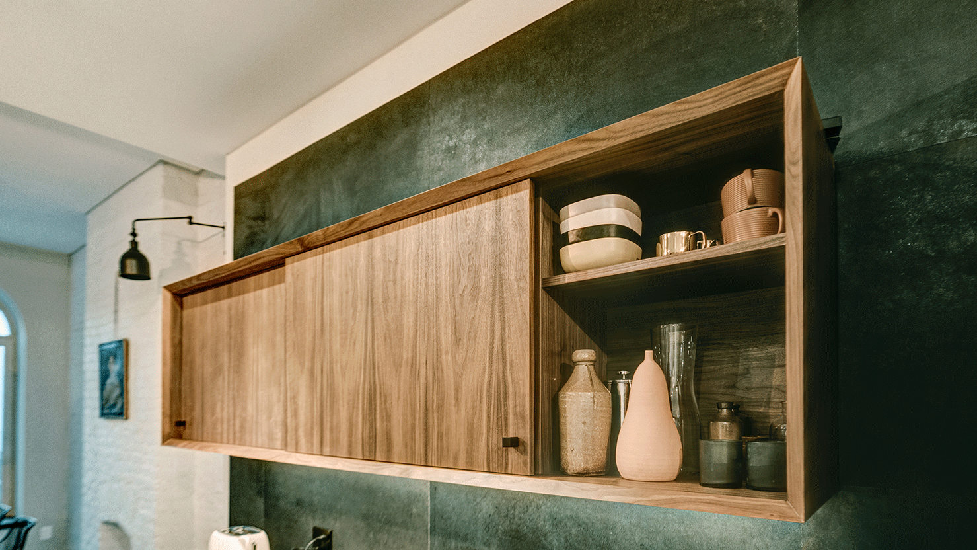
Floor Plans
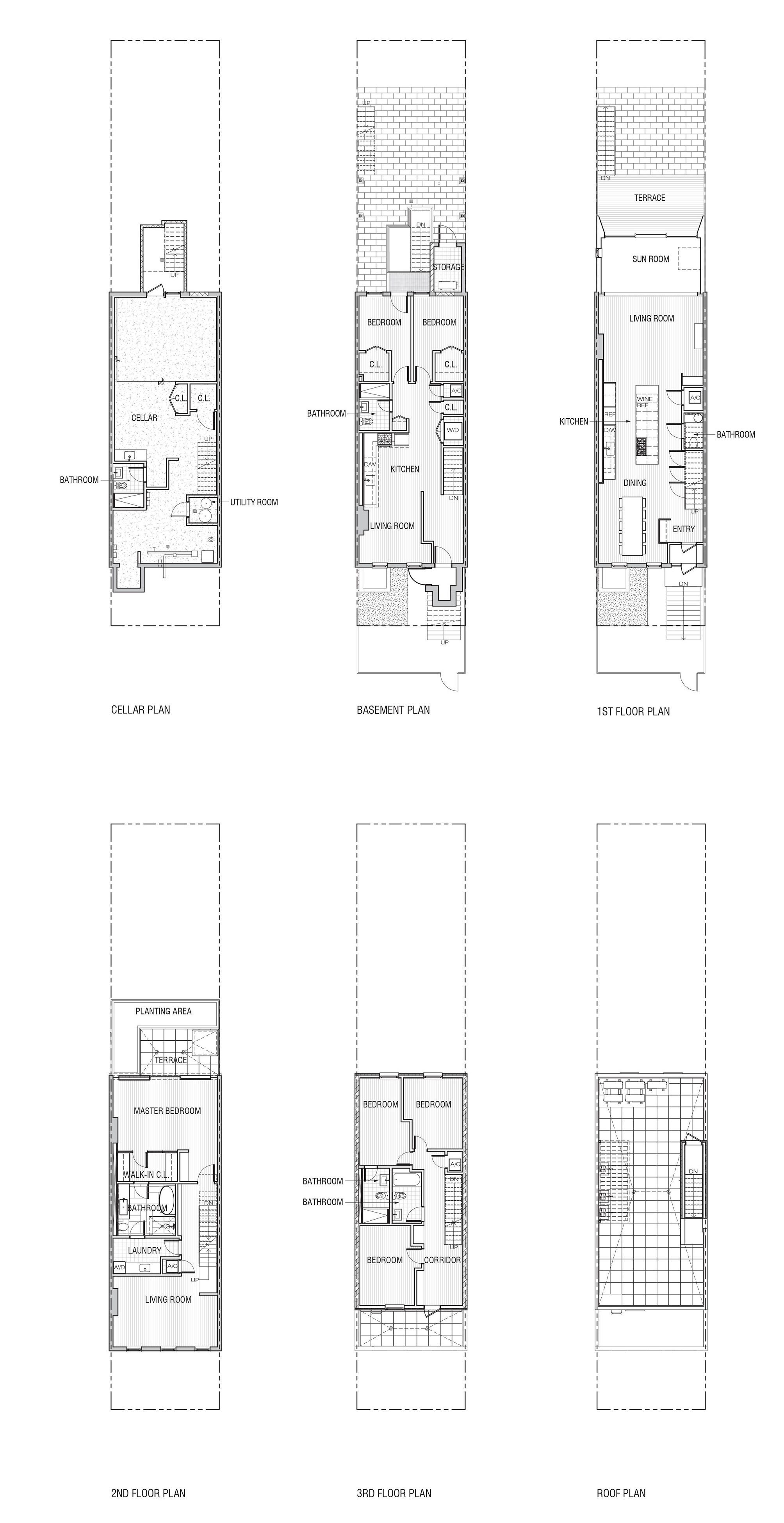
Construction Photos
