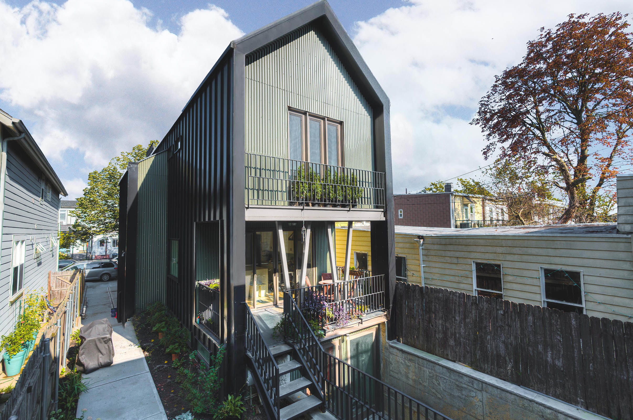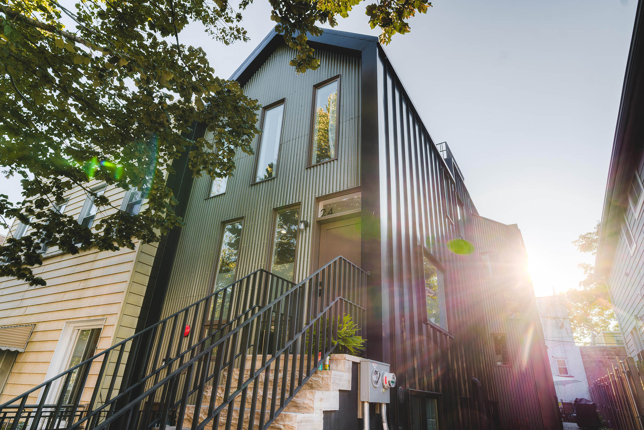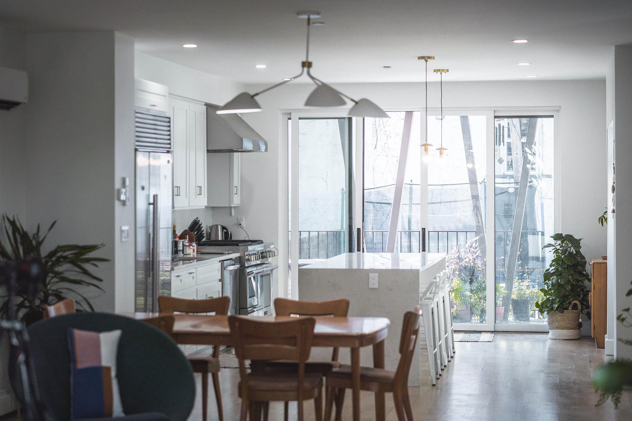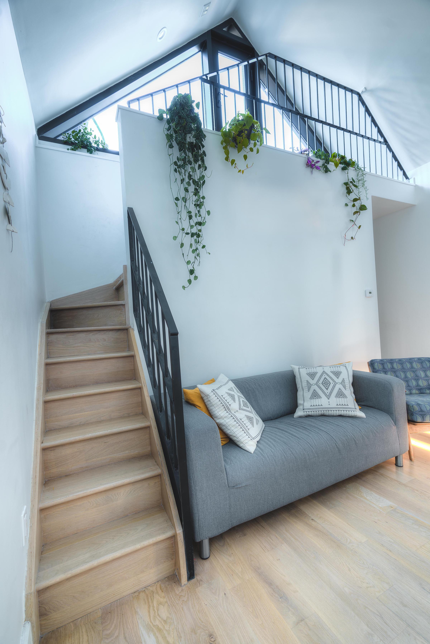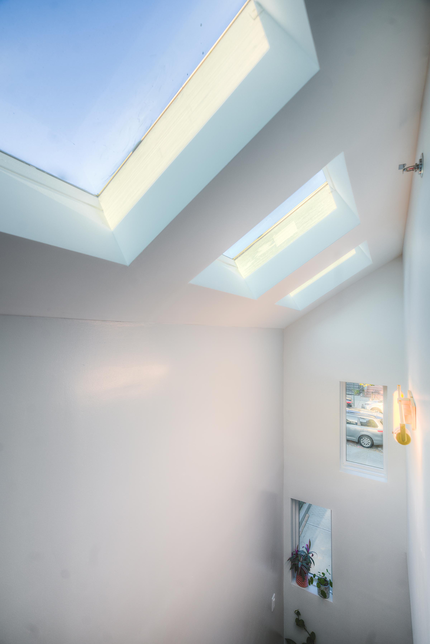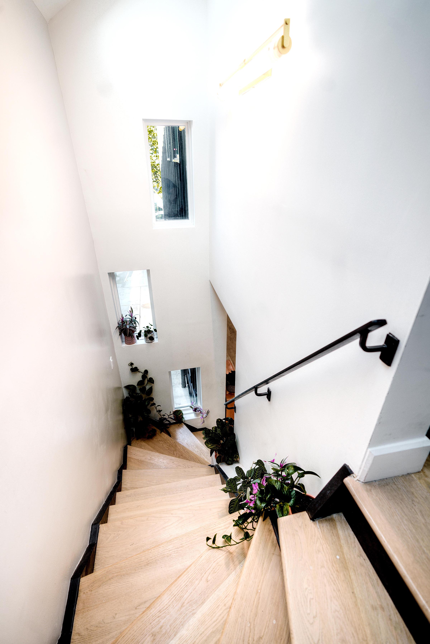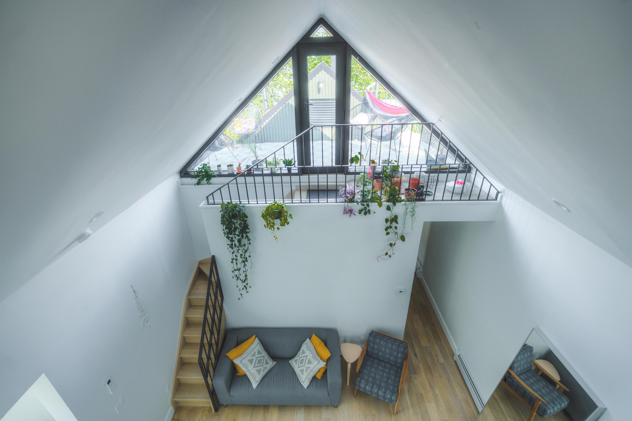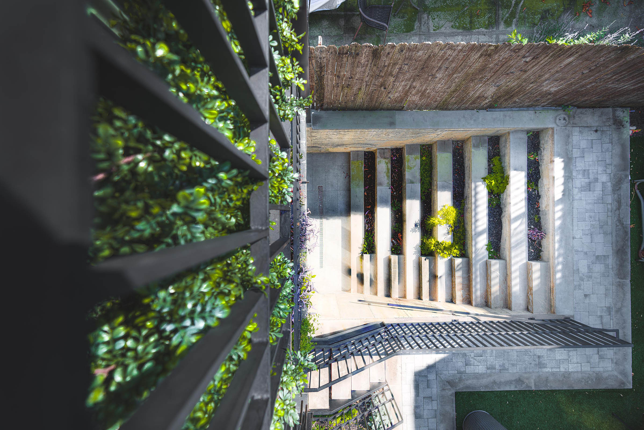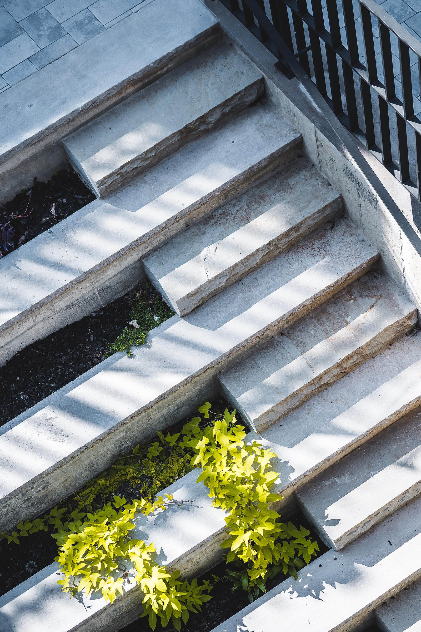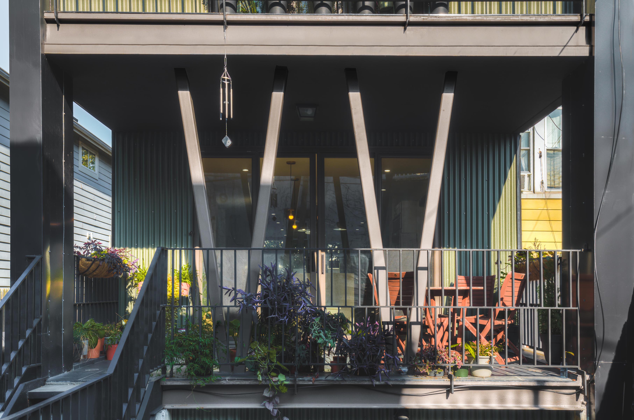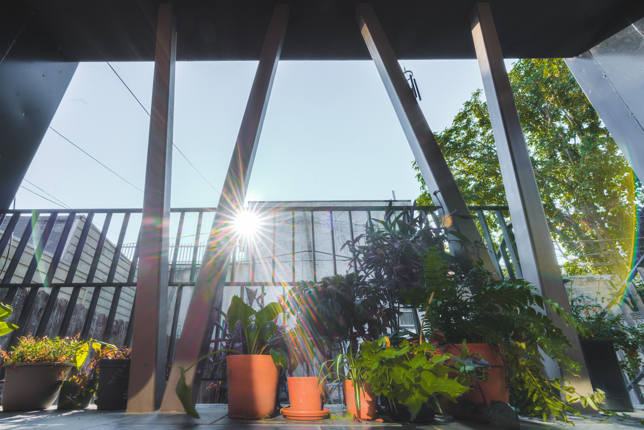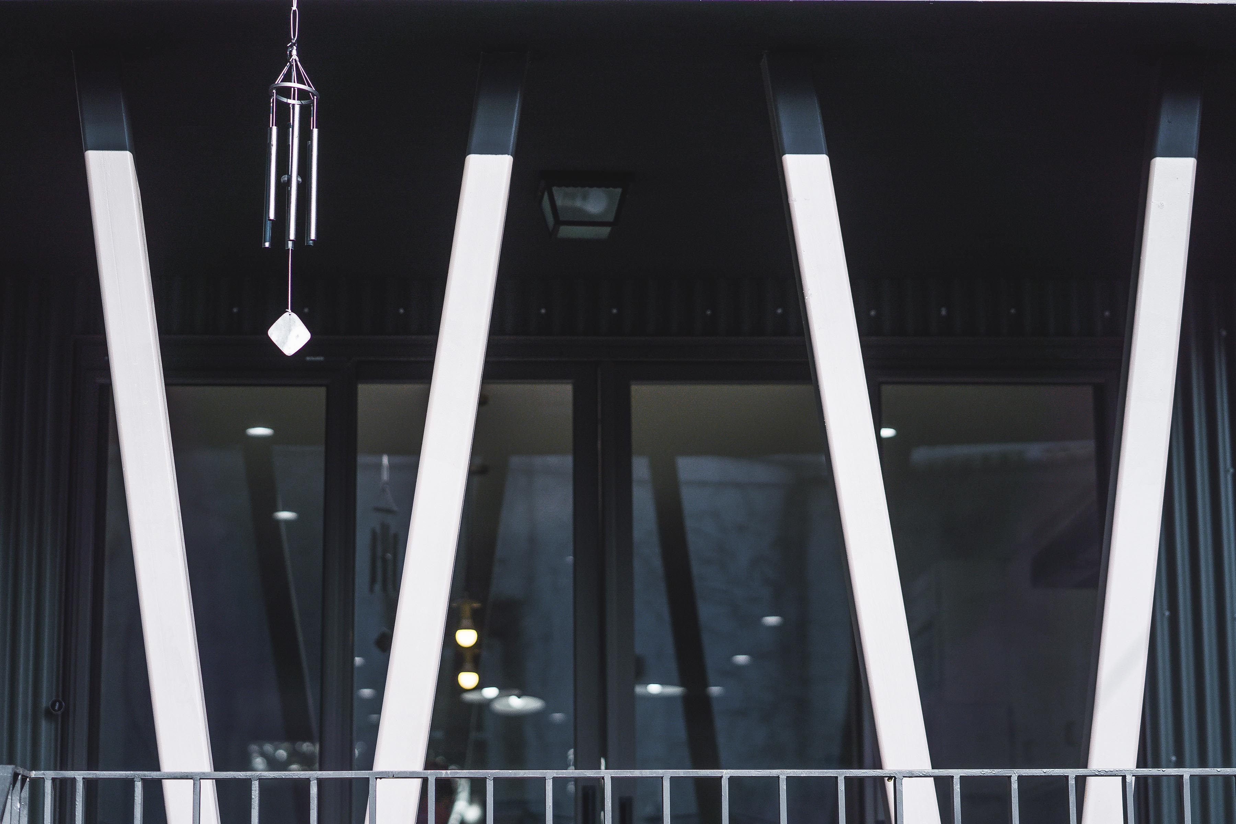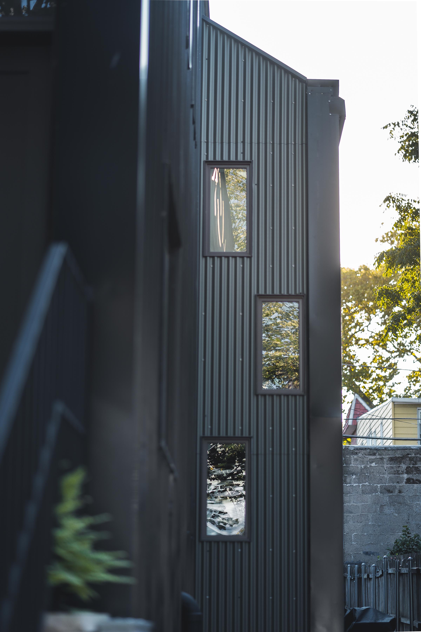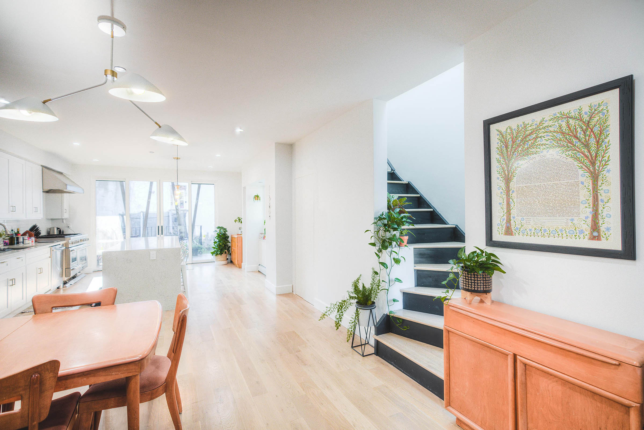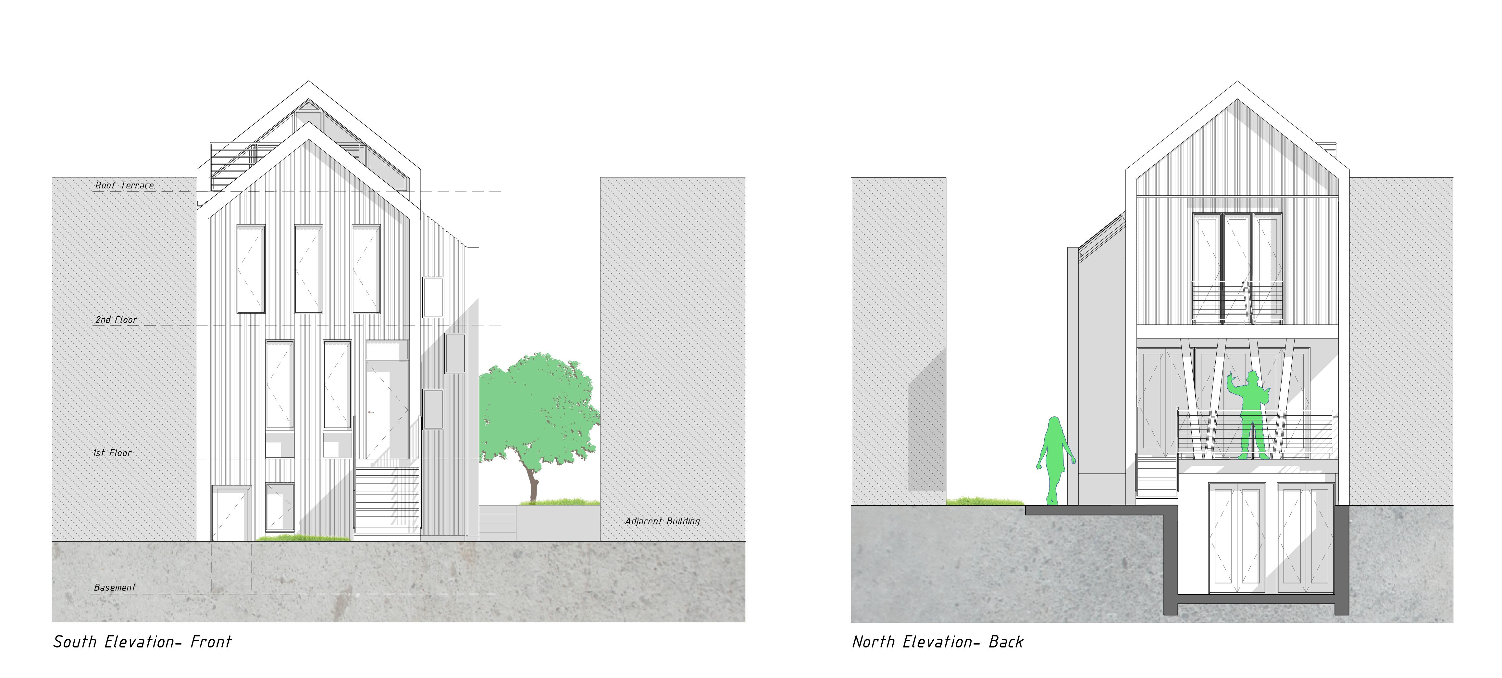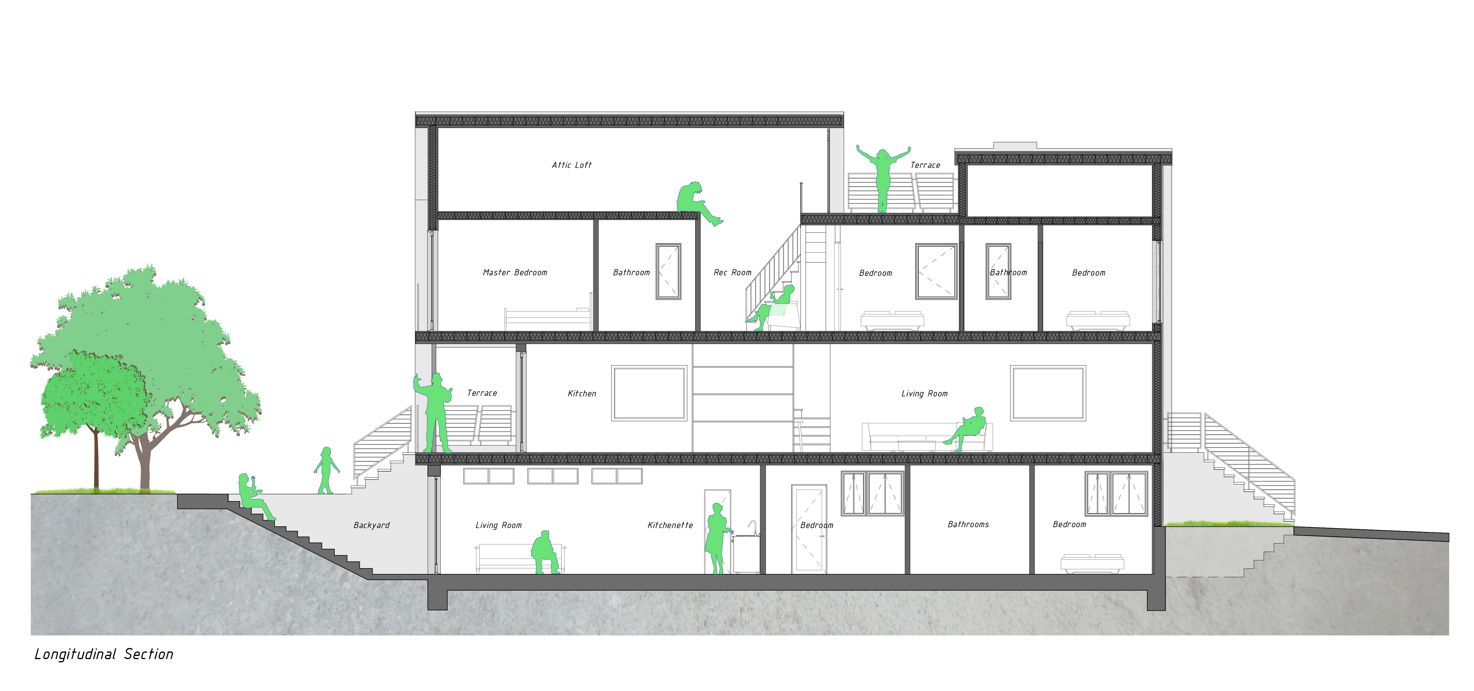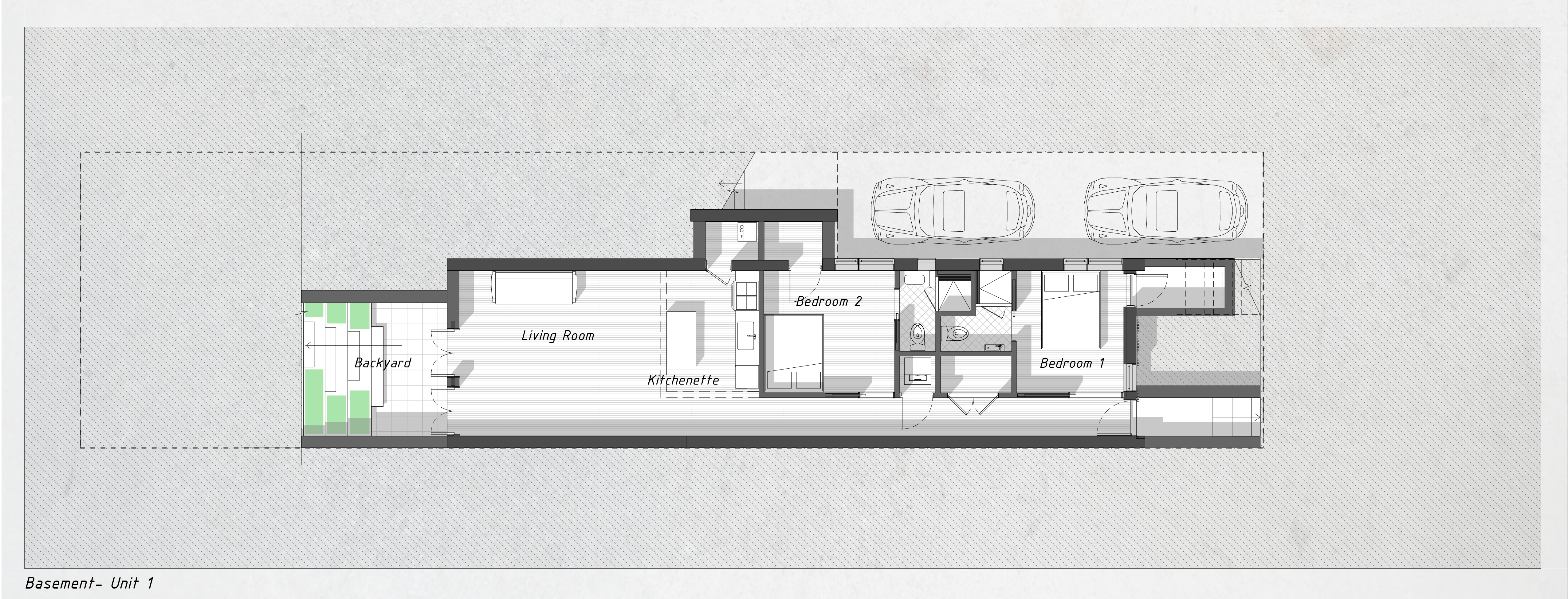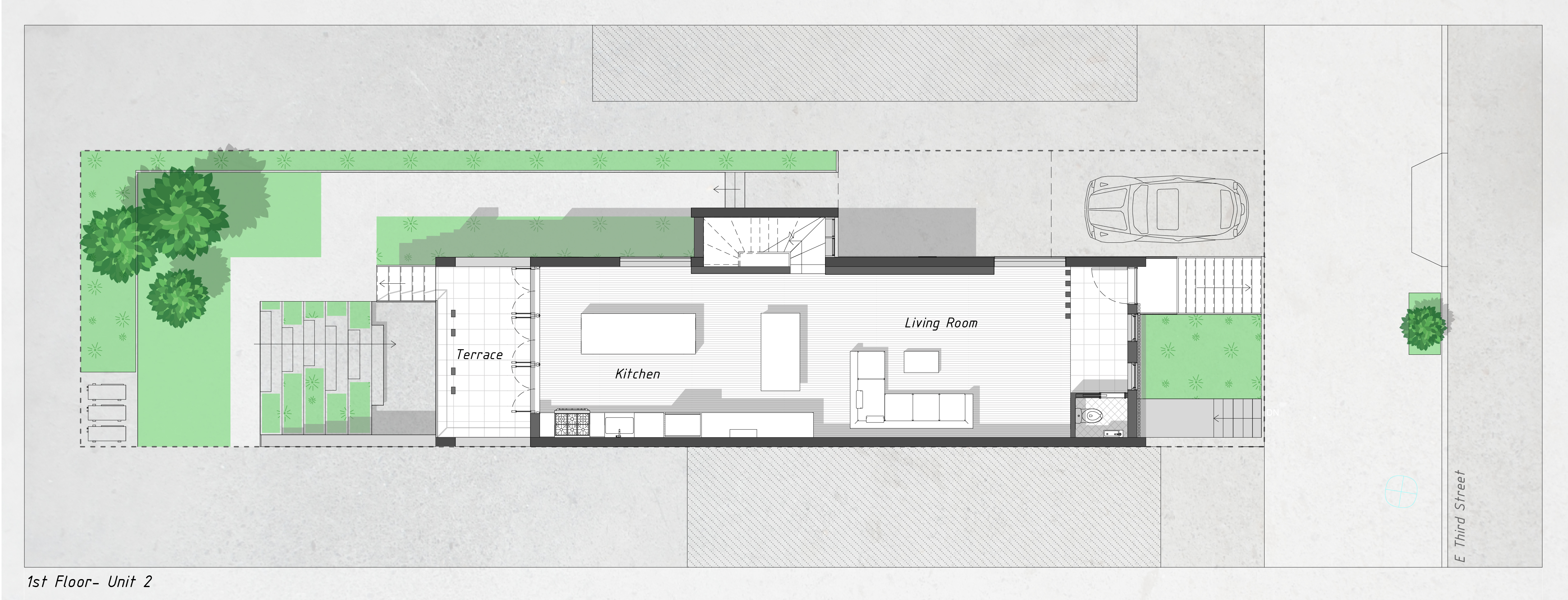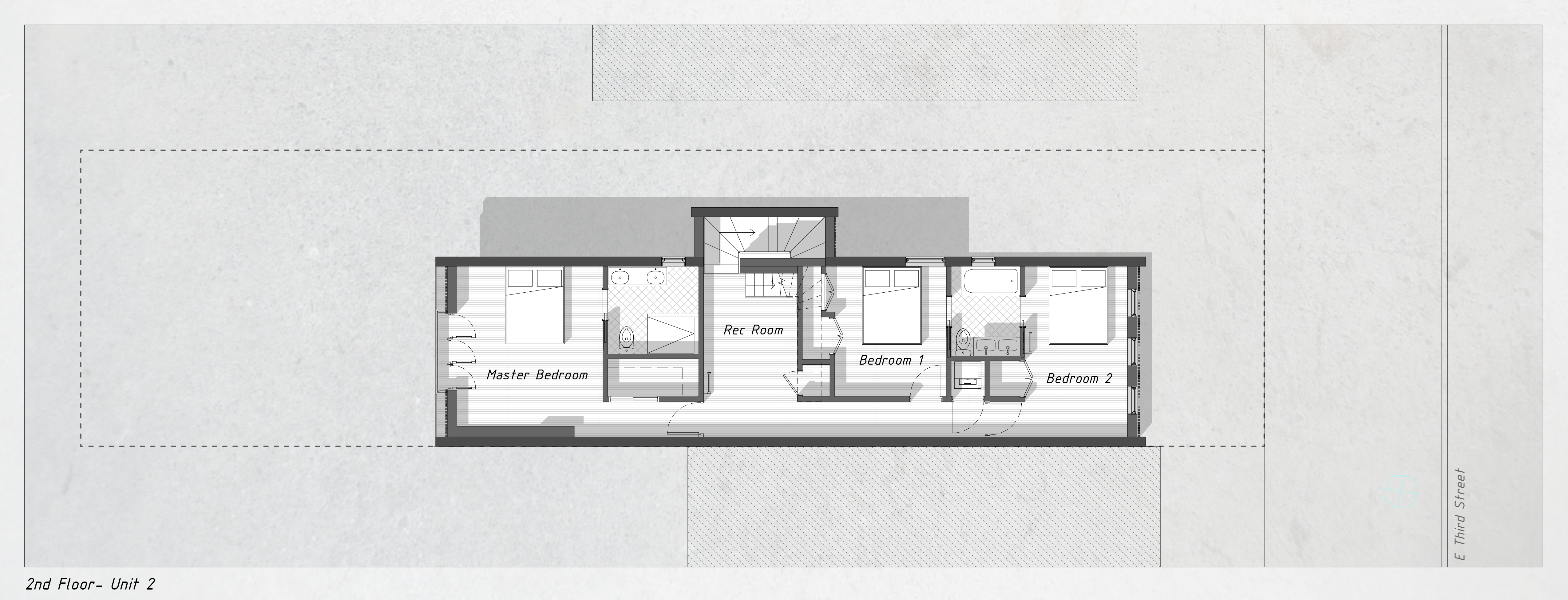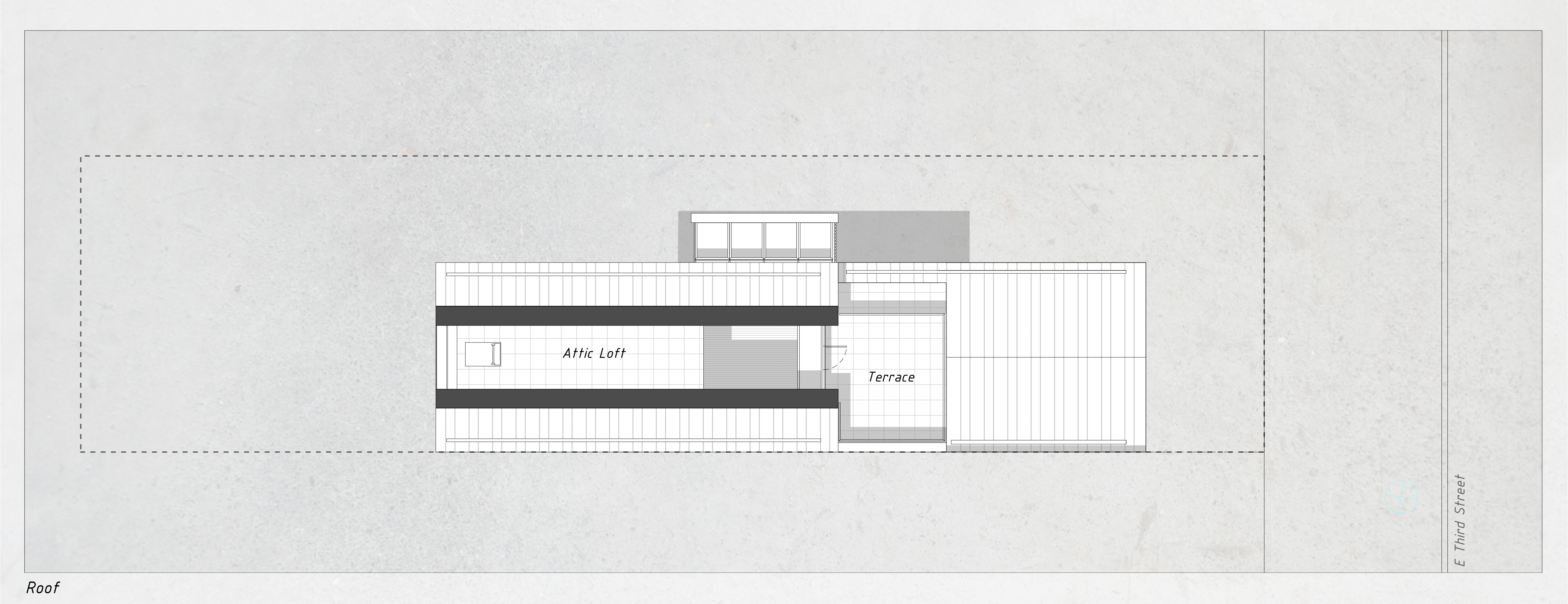Project description:
This Windsor Terrace Townhouse has a twin-pitched roof, creating attic lofts that maximize the R5 zoning envelope- this allows the second peak to “peek” out from behind, rising a few extra feet. The outdoor spaces are complimented by a roof terrace and another terrace on the first floor facing the stepped backyard. A pair of V-shaped steel columns support the second floor master bedroom, which cantilevers over the terrace. The townhouse includes a basement unit as well as a two-floor apartment above.
The cladding is a mix of metal siding – a corrugated color tinted zinc panel at the front and back facades wrapped by a standing seam aluminum. Tall narrow windows bring in light and add to the vertically composed rhythm of the exterior.
