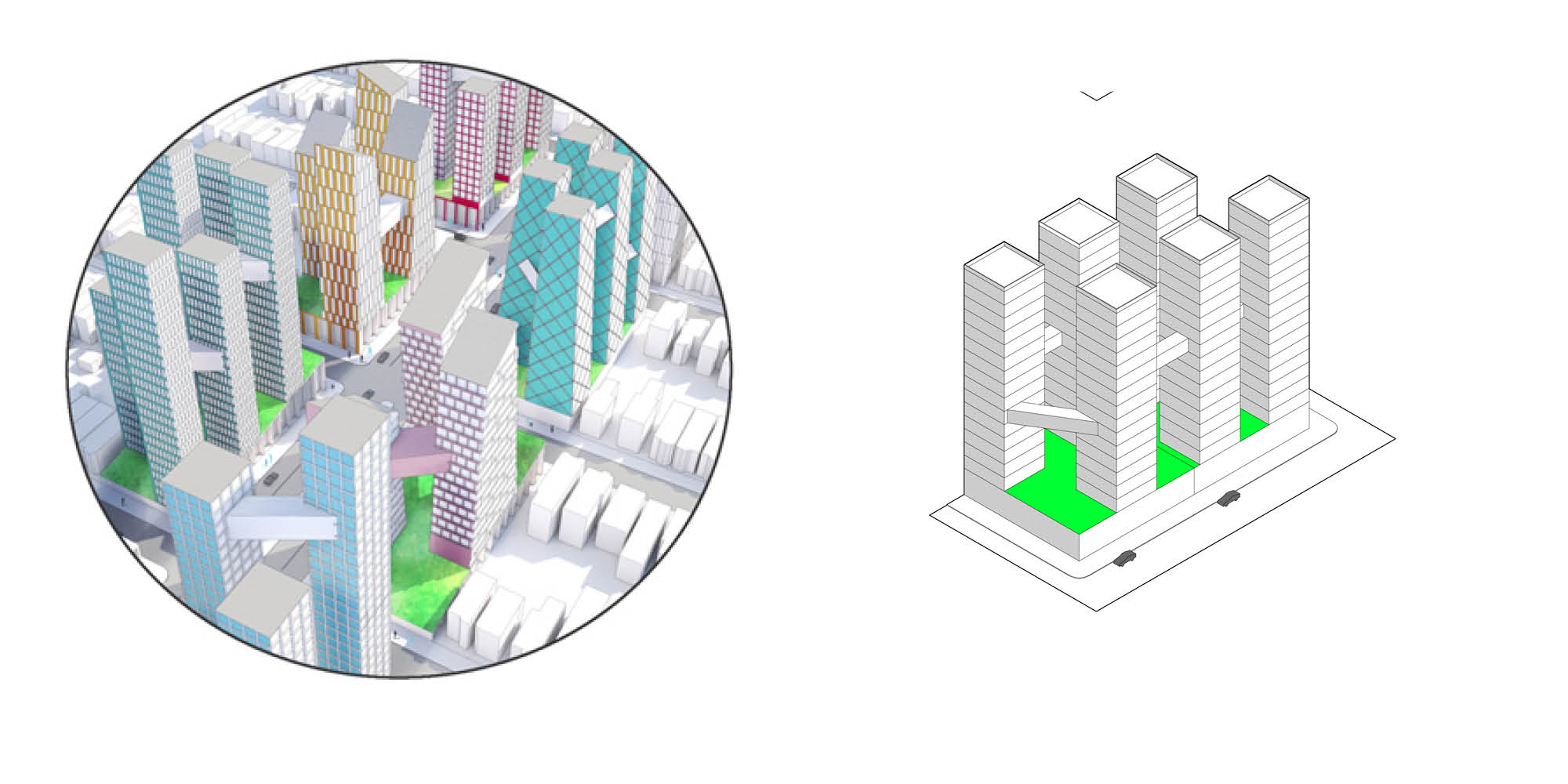Project description:
Following the 2016 rezoning of East New York, in which Contextual Zoning districts were superimposed on the existing neighborhoods, OPerA Studio performed this exploration of alternative conceptions of contextual zoning. The contextual zoning rules assume that certain parameters such as a street wall, setbacks, and height limits create character in a newly developed district. To the contrary, the basic nature of this massing strategy tends to create banal anonymous streets with housing packed in.

– Transformation of street views as the result of upzoning.
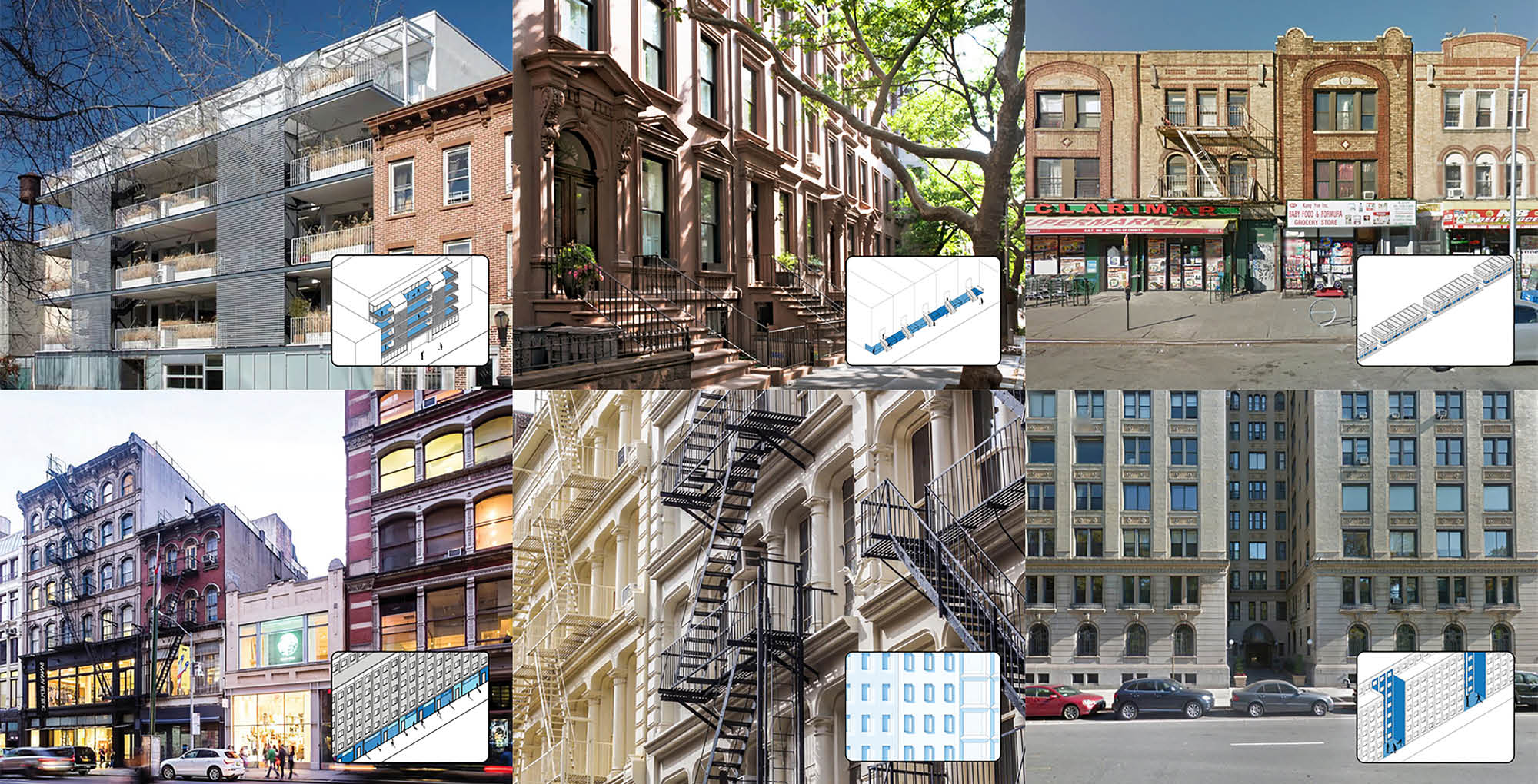
– Consistency of architectural articulation and materiality in traditional neighborhood developments.
Alternatively, a more specific set of rules can be imposed that will create a specific character for each neighborhood. Imagine if every building required a ramped terrace carving up its mass (R8R), or large terrace voids cutting into the buildings (R8V). The various developments would work together to create a dynamic urban space.
R8X – KISS
- Sky exposure plane which starts at lot line adjacent to R5B district at a height of 33’ and ends at the opposite property line at a height of 120’.
- Building may cantilever over road way to the mid point of the street. Any mass over street will not count as FAR. A sidewalk exposure plane will start at 30’ above building base plane and be parallel to sky exposure plane.
- If any mass hangs over sidewalk or street a min 30’ side yard must be maintained parallel to the mass.
- Max building height is 120’.
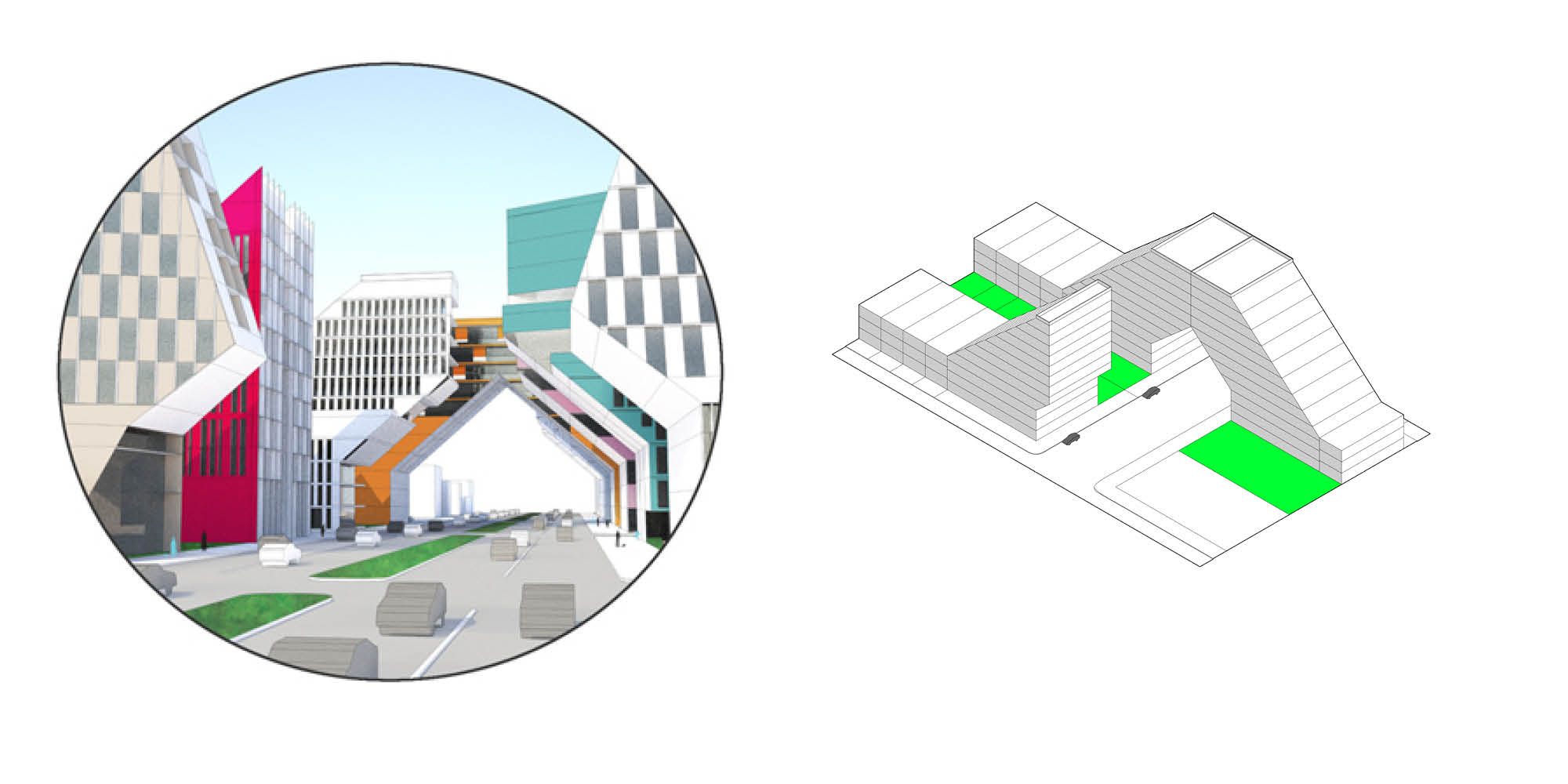
R8M – MODULE
- Sky exposure plane which starts at lot line adjacent to R5B district at a height of 33’ and ends at the opposite property line at a height of 120’.
- Building massing to be accumulation of stacked 20’ x 50’ modules.
- Minimum porosity of 15% between modules to be maintained on all exterior walls.
- Modules must be a minimum of 20’ in height and a maximum of 40’ in height.
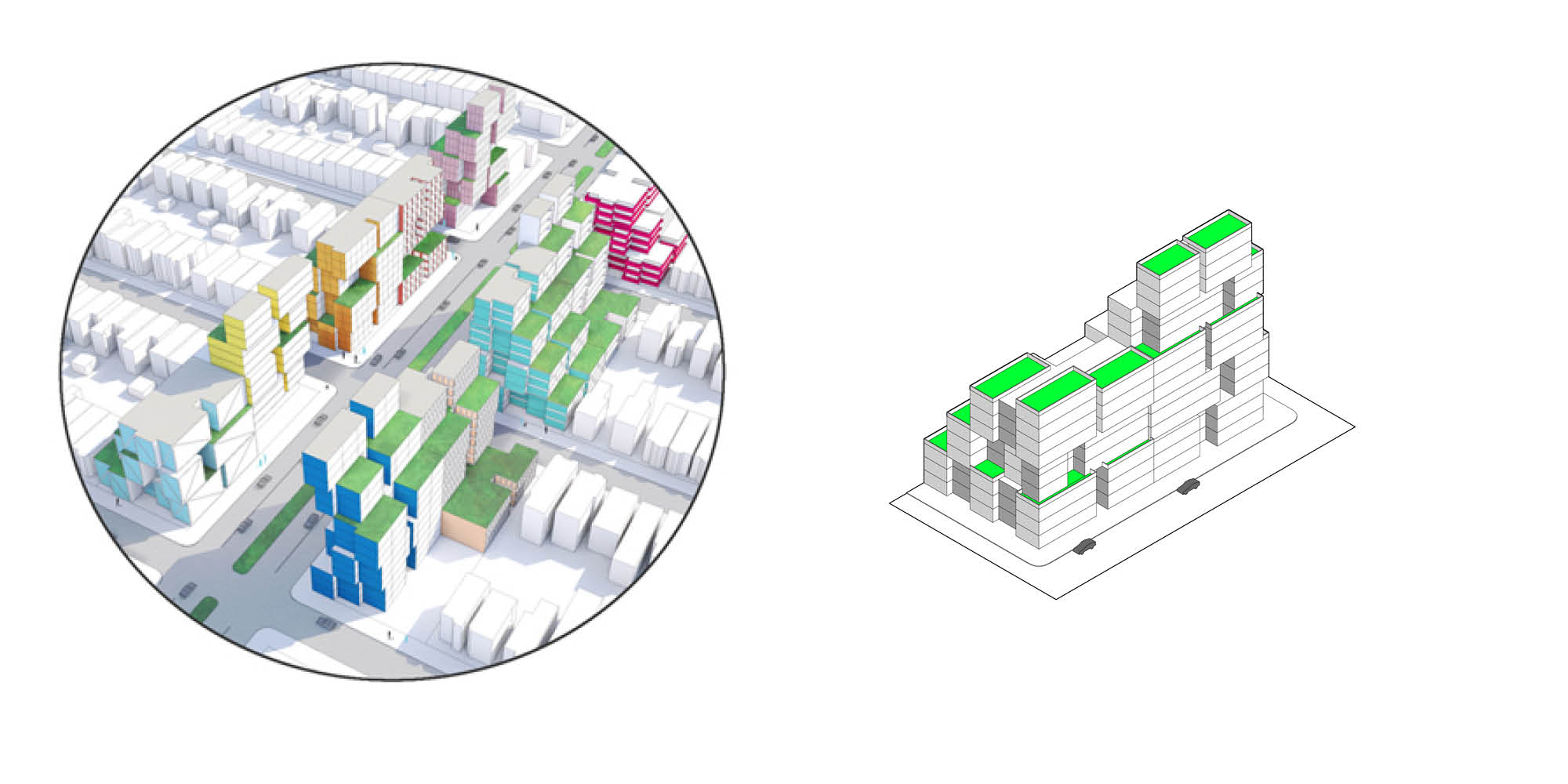
R8U – FORM
- A catalog of 7 basic units dictates the form of all buildings in this district, maximum of 3 units per site.
- 100′ x 100′ maximum envelope per unit.
- Units can be rotated orthogonally in any direction.
- Rooftop amenties or plantings must be encorporated into top surface.
- Edge of shape must always be maintained.
- No max FAR, lot coverage, or building height.
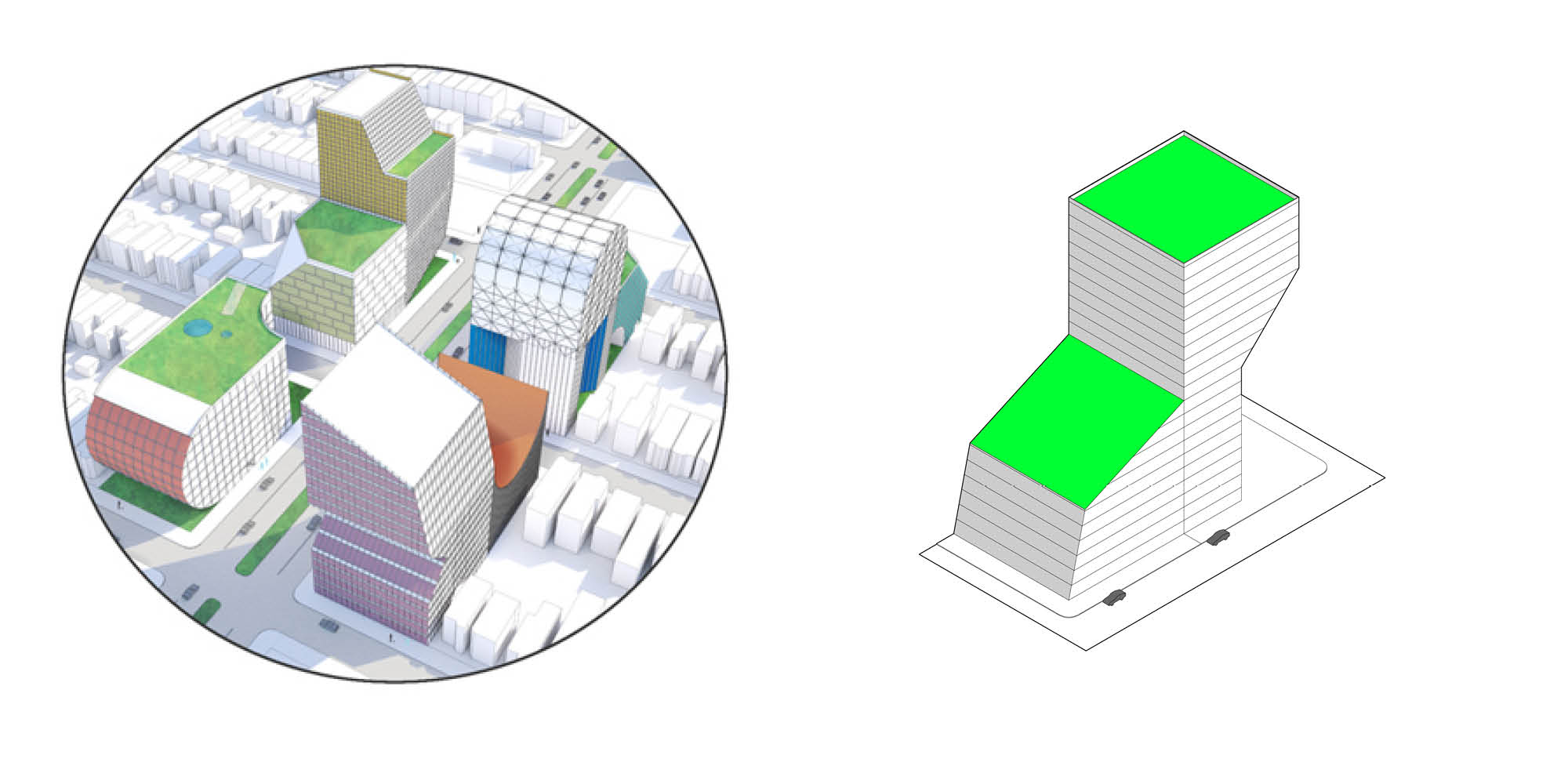 R8V – VOID
R8V – VOID
- Max building height is 120’.
- No setback is allowed.
- Any portion of the building 40’ or less in height with a minimum of a 40’ void below will not count towards FAR. Footprint of portion not being counted as FAR must not exceed 2/3 of building footprint.
 R8T – TERRACE
R8T – TERRACE
- No required set back, lot coverage or height limit.
- A terrace must occur at a maximum every 15’ and at a minimum every 45’
- All street facing walls to have a minimum slope of 5 degrees. 20% of overall street facing wall surface area may have no slope. A 20’ tall storefront at grade may also be maintained with no slope.
- All terraces must be planted.
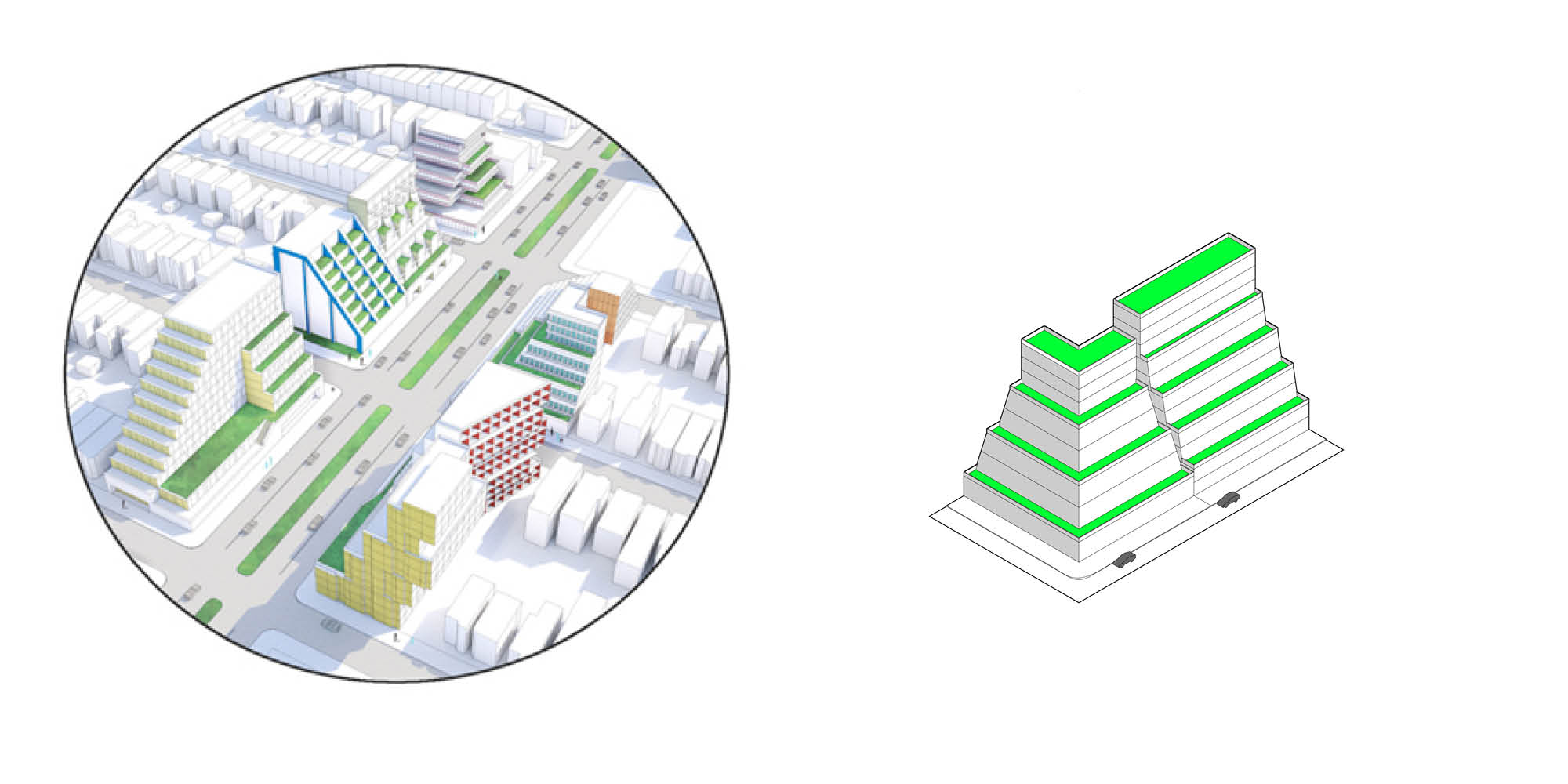 R8P – PEAK
R8P – PEAK
- A sky exposure plane starting at 80’ above the base-plane with an angle of 45 degrees must be maintained.
- An inverse sky exposure plane starting at 80’ above the base plane with an angle of 60 degrees must be maintained.
- Inverse sky exposure plane may be broken with a street wall set 20’ back from property line for 100% of street wall width, or a street wall at the property line for 25% of street wall width.
- Peak at top of building must be maintained for 50% of peak length.
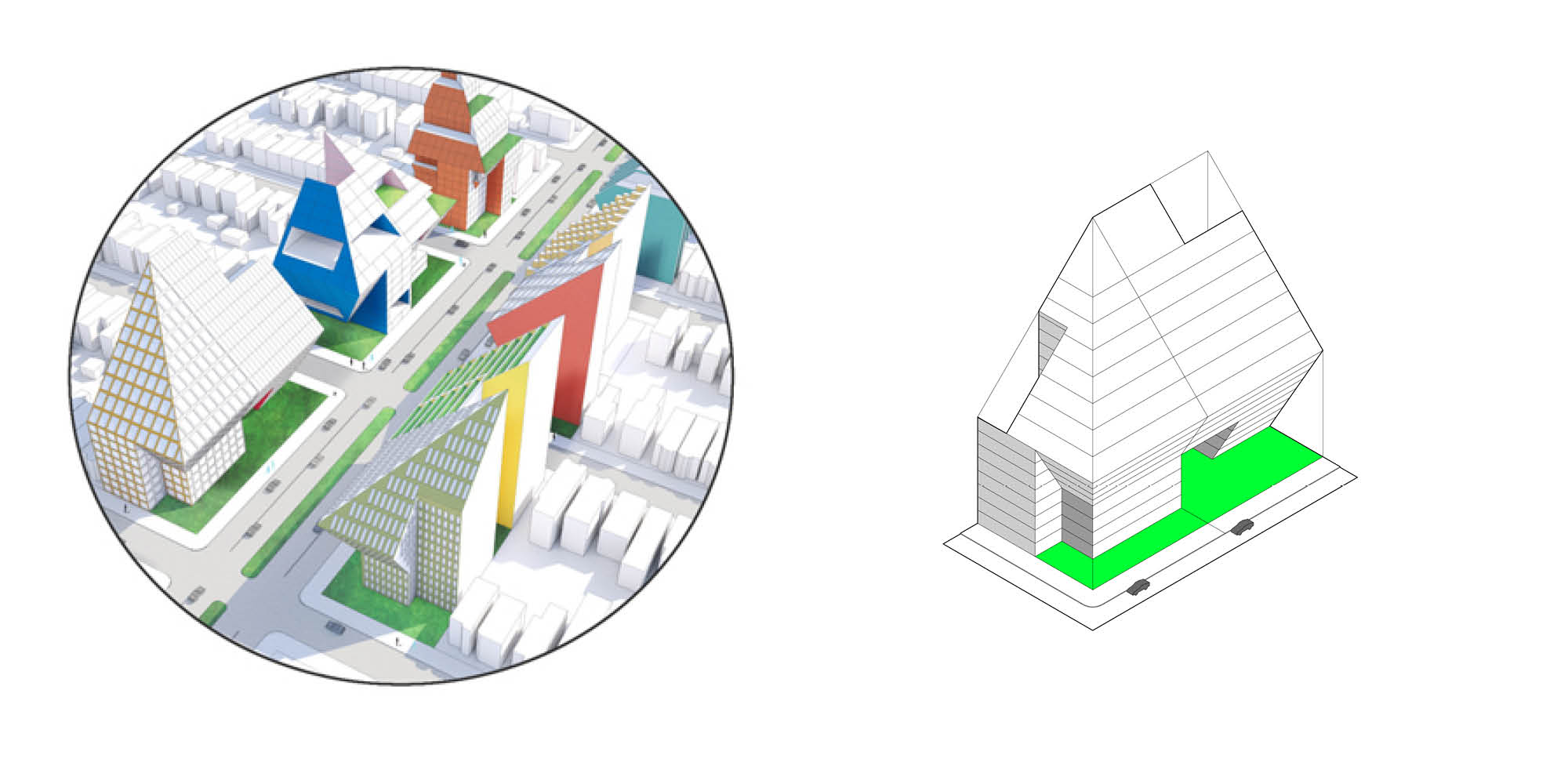
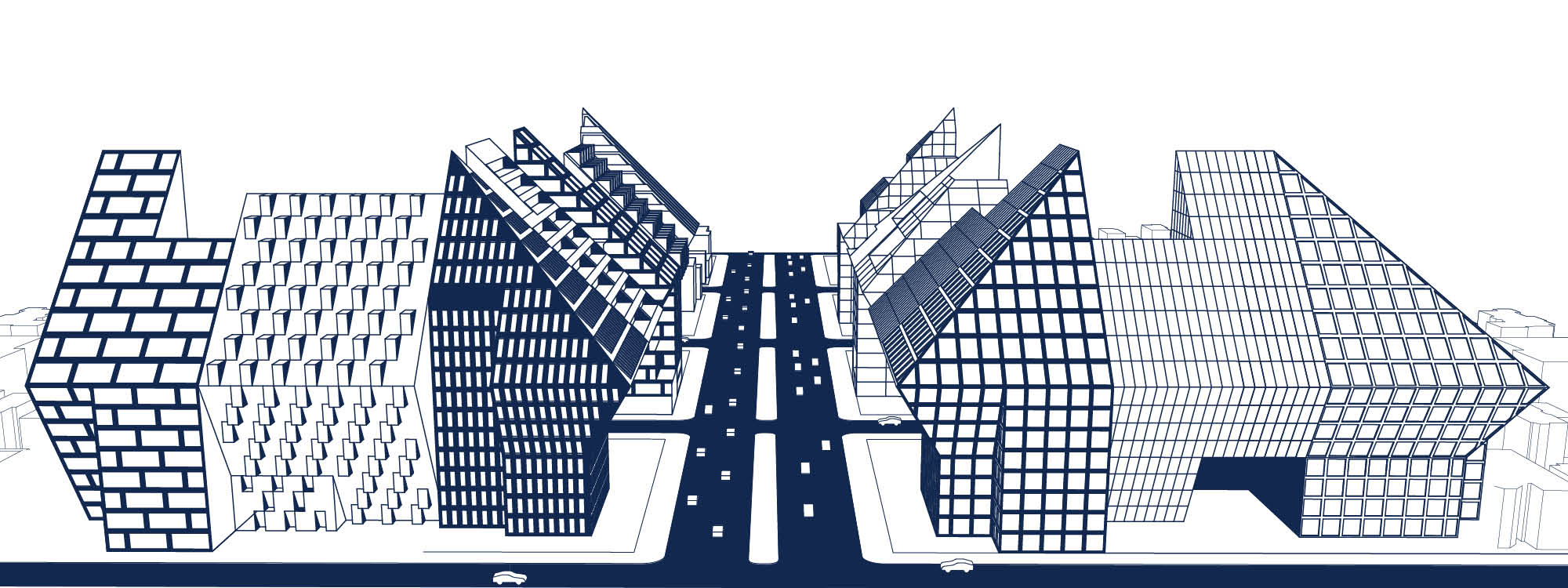 R8R – RAMP
R8R – RAMP
- No required set back, lot coverage or height limit.
- A ramp must continue from grade to the top of the building.
- Minimum ramp width of 15’ must be maintained at all times.
- Ramps must have 30% public function.

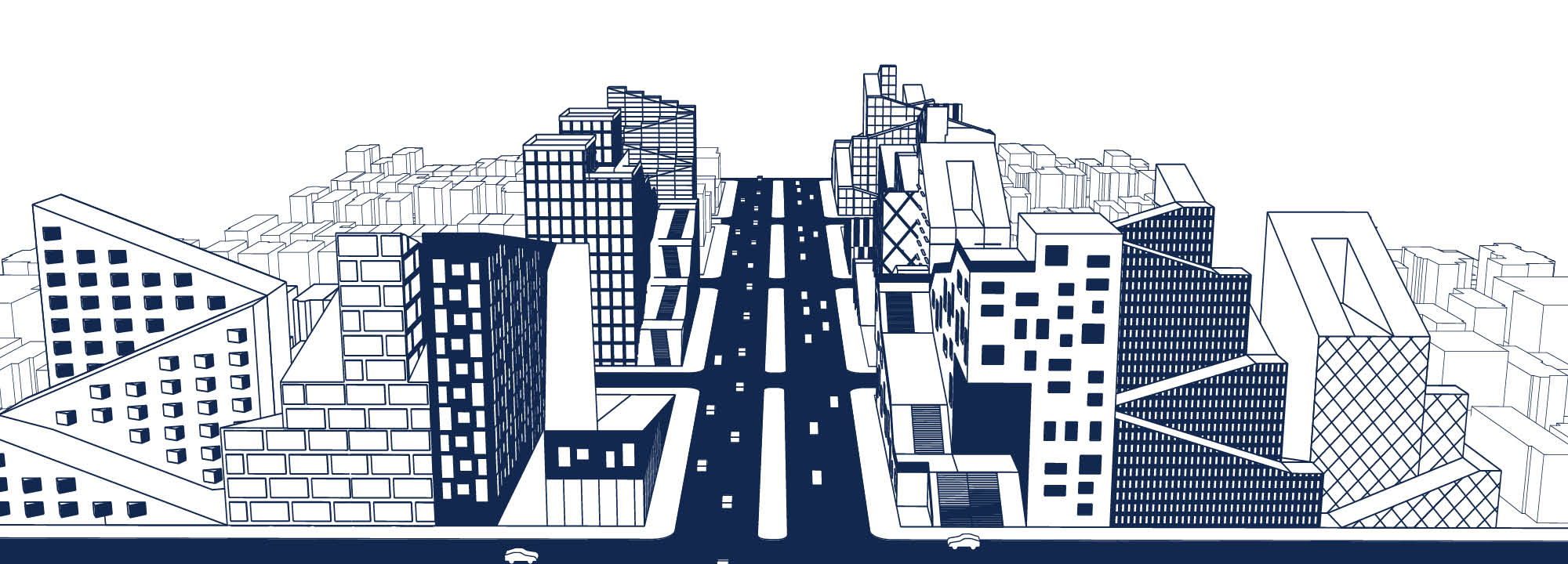
R8S – SLIM
- No Height Limit.
- Required Base: minimum 20′ or one story. Maximum 50 feet or three stories.
- Towers: Minimum number of towers above required base: 1) -<5,000 s.f. site: 1 tower, 2) -5,000 – 12,000 s.f. site: 2 towers, 3) -12,000 – 20,000 s.f. site: 3 towers
- One tower on the site must touch a street wall.
- 40% maximum lot coverage
- F.A.R. bonus for creation of additional towers: .5 F.A.R. additional for each additional tower above the minimum number. This rule is designed to encourage multiple thinner towers while offsetting the additional costs for vertical circulation.
- Connections between towers: Non-residential program elements may bridge between towers. Max. 2 stories tall and 10% of lot.
