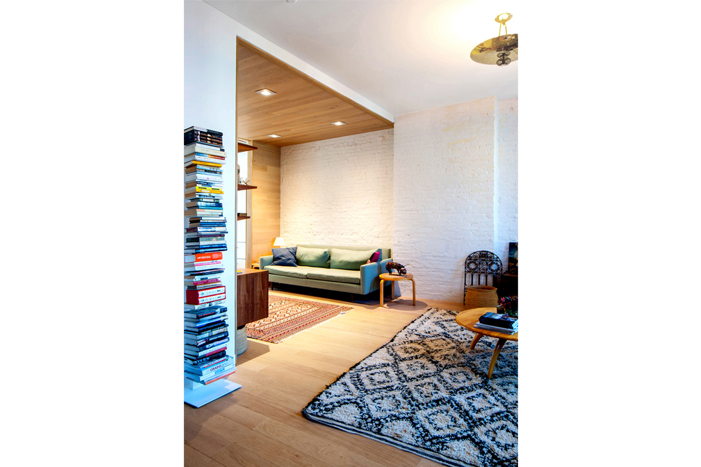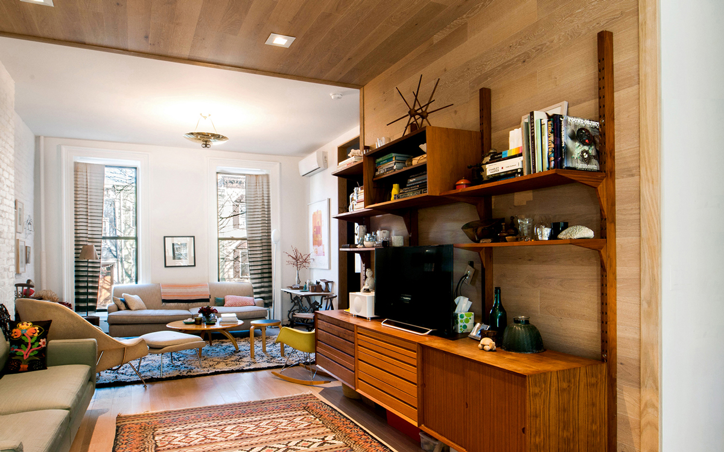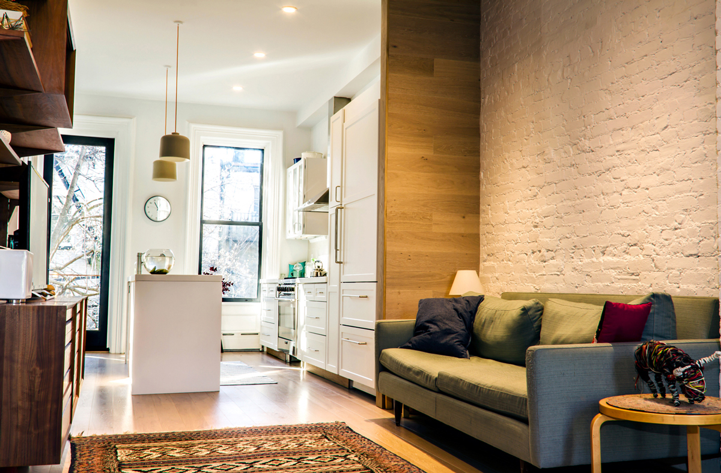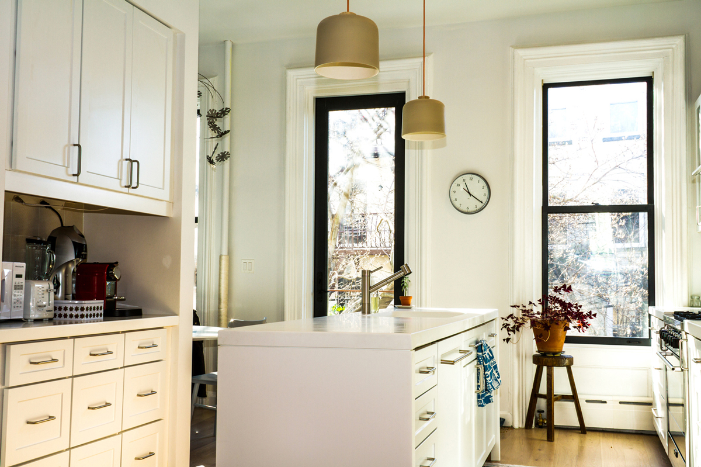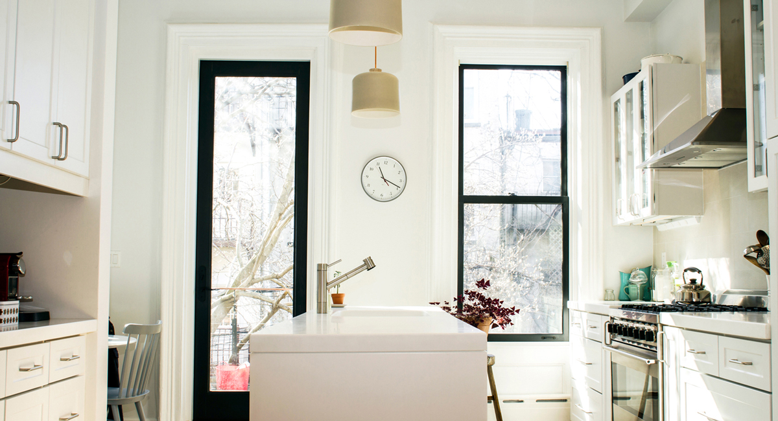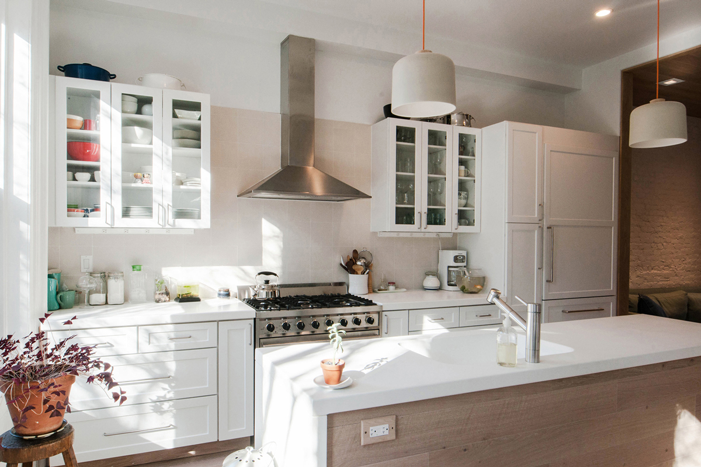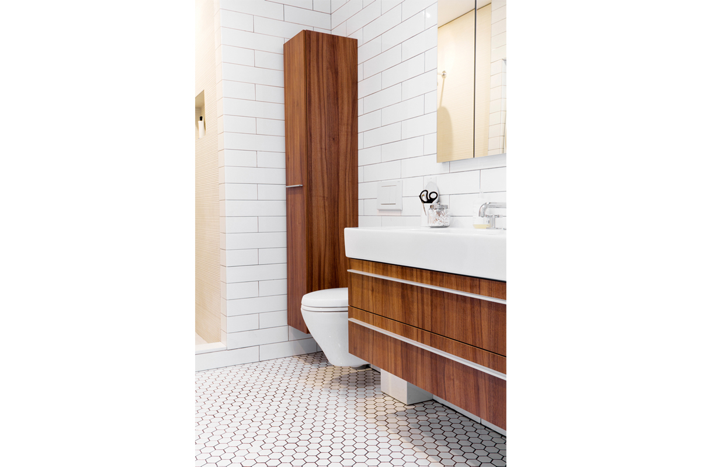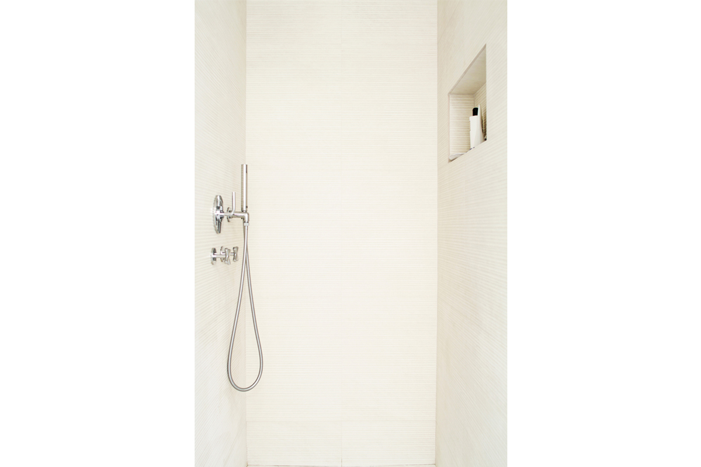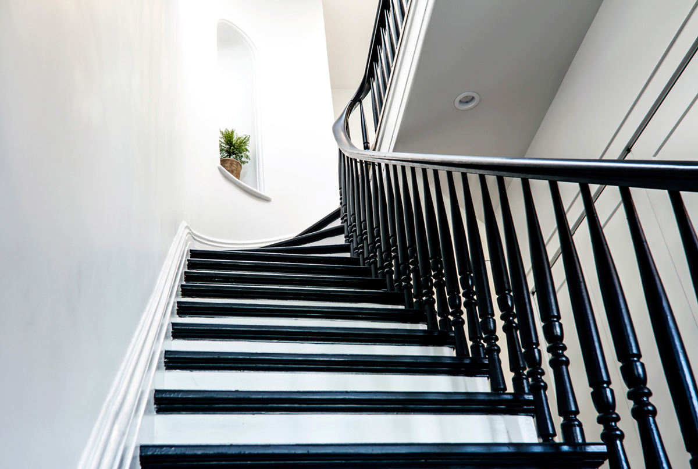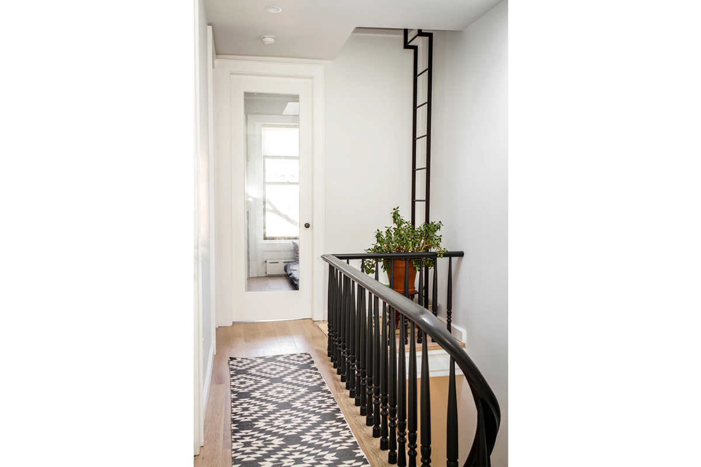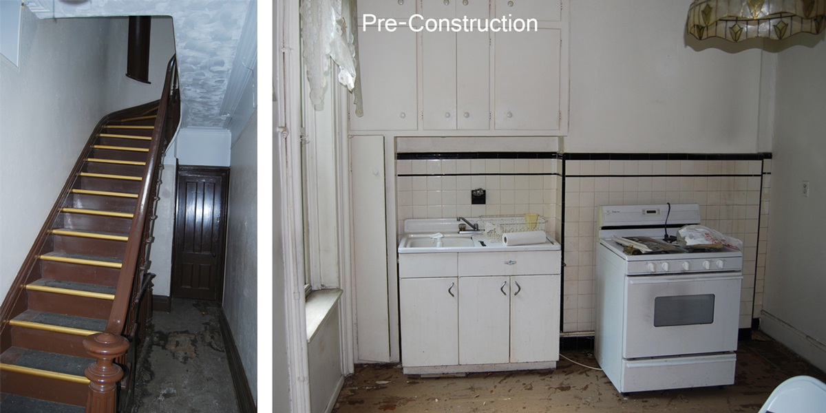Project description:
This renovation of a Park Slope townhouse involved changing a three-family residence to a two family house with a duplex over a ground floor rental unit. Working with a tight budget, we maintained and incorporated a number of interior details such as the existing stair and railing and window casings at the front and back facades. New, modern elements were interwoven into the composition, particularly a wood clad wall and ceiling in French white oak that serves as a transitional space between the kitchen and living area. Cabinet and new door frame details were designed to work with the old details while providing a cleaner look.

