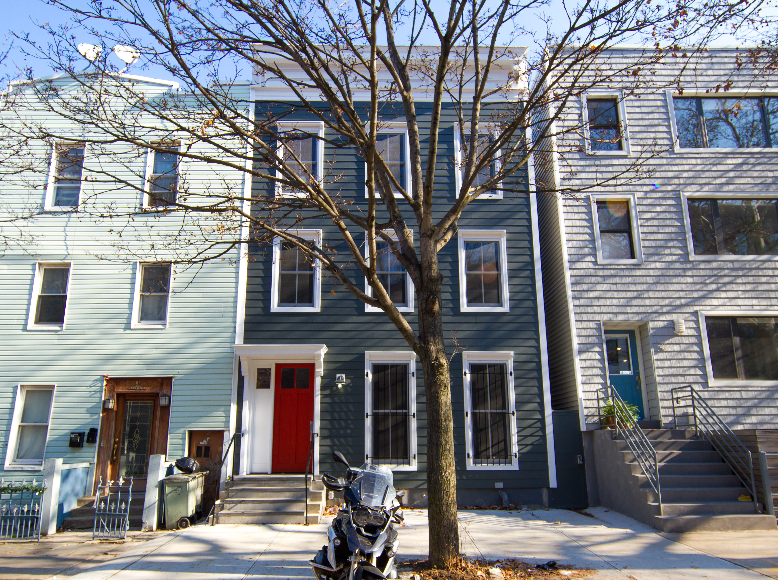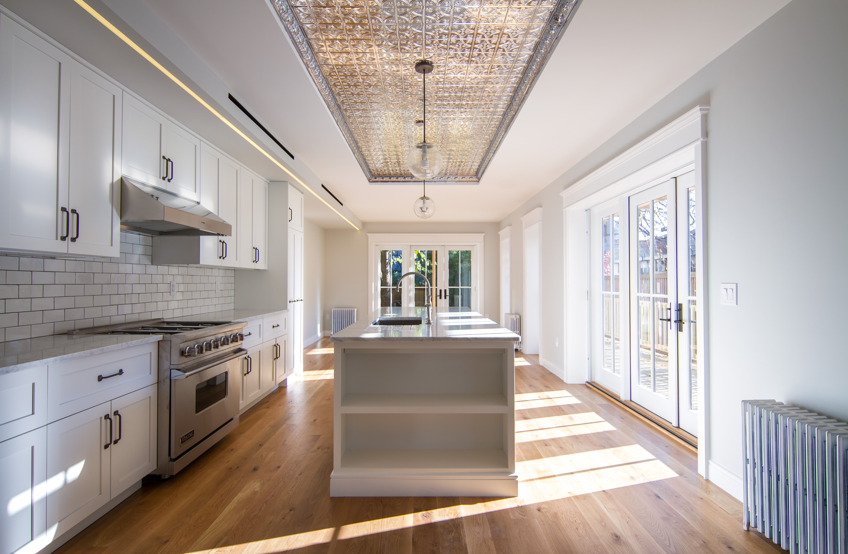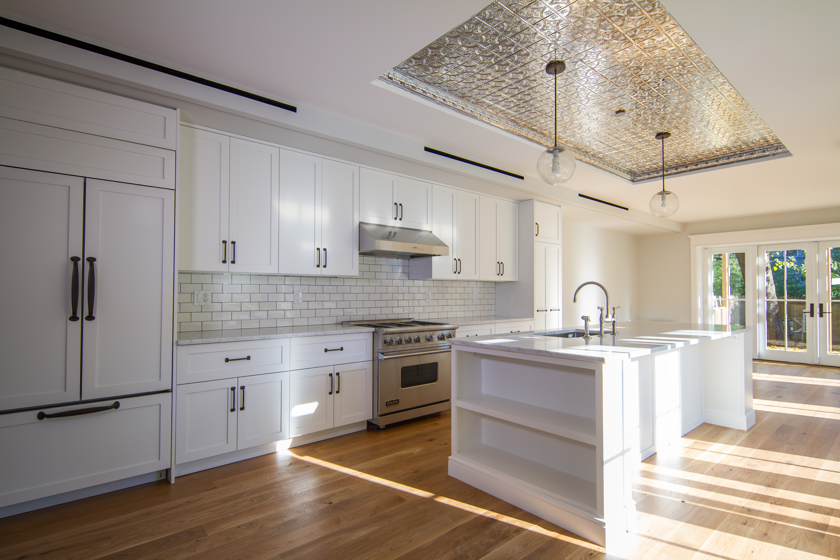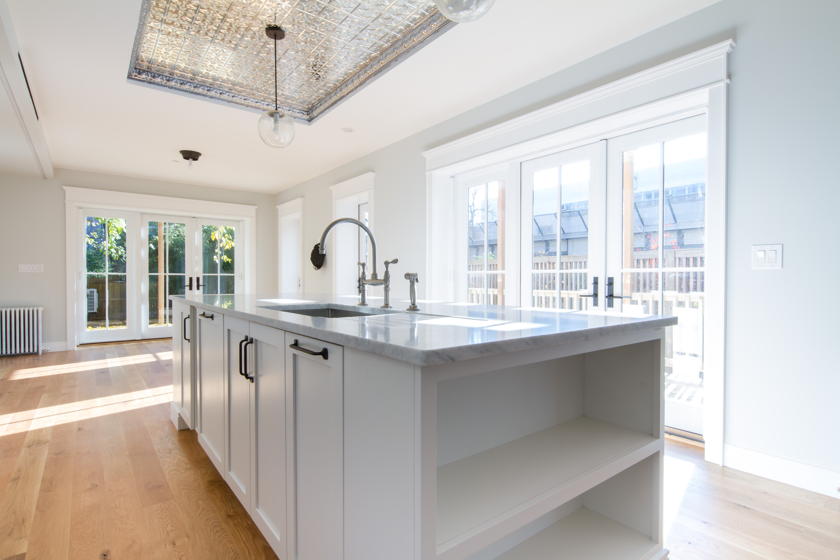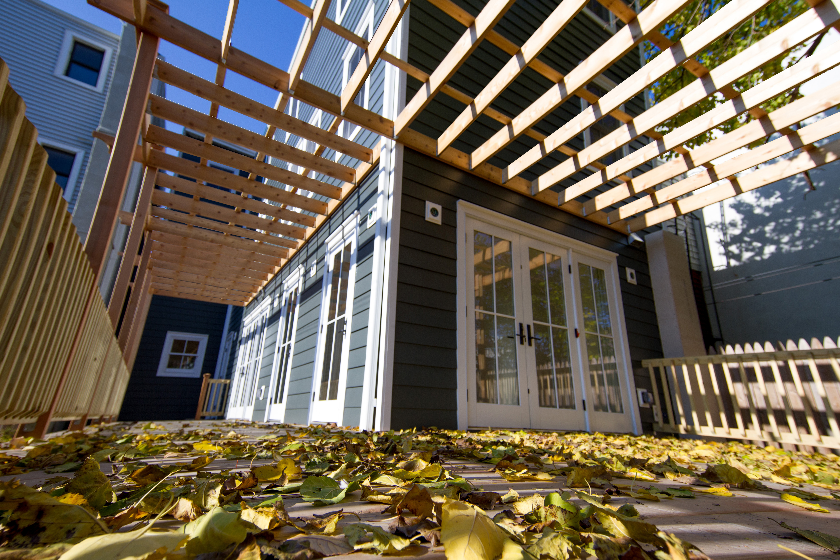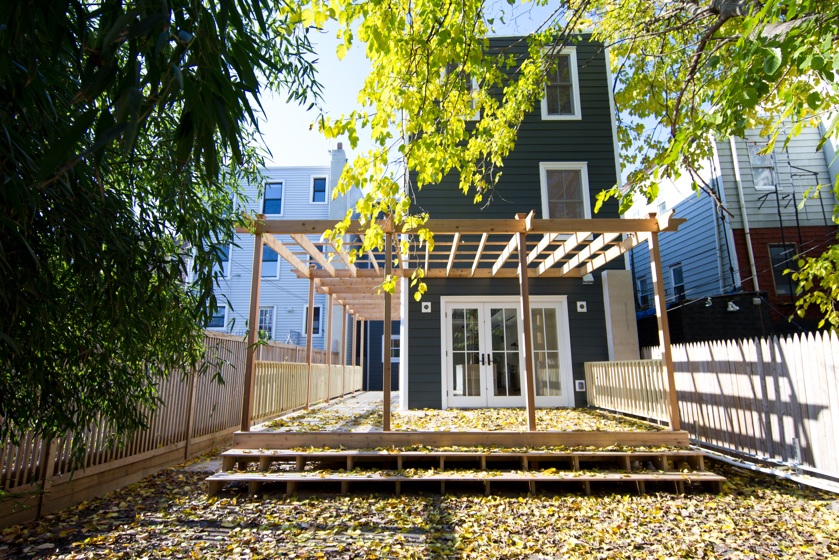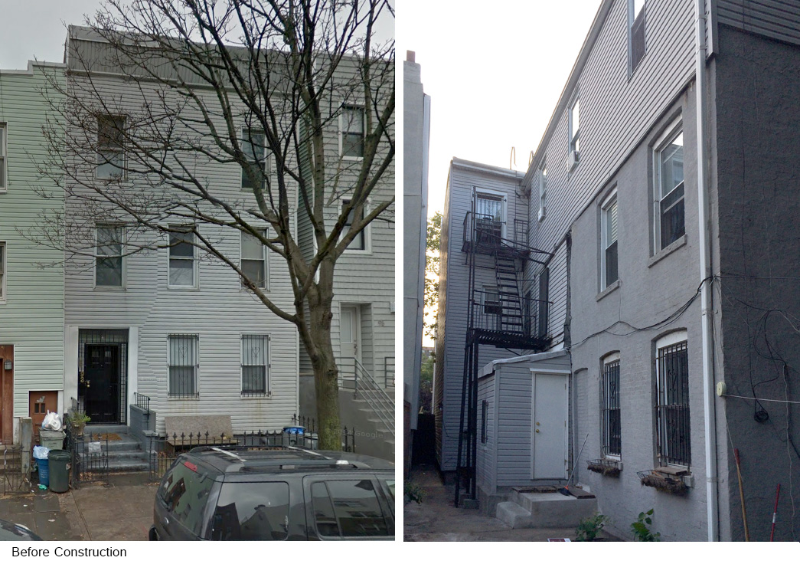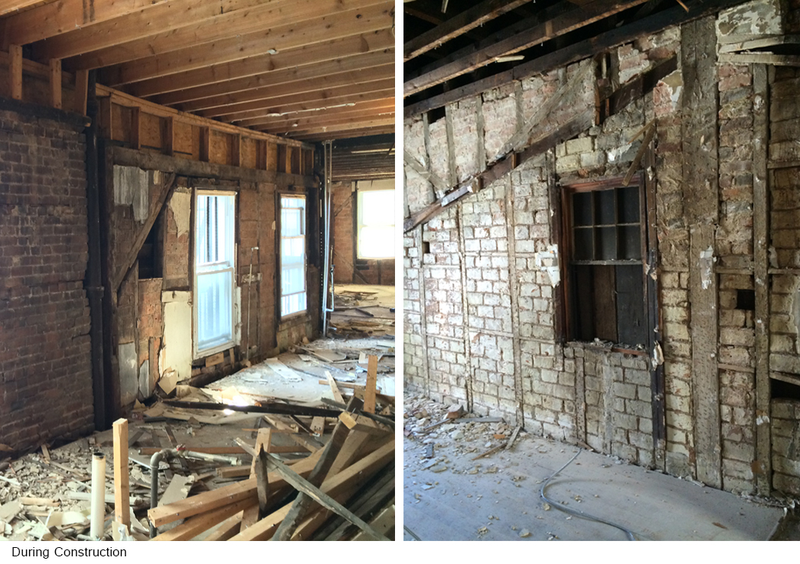Project description:
Located on the edge of historic Fort Greene, Brooklyn, this project modernized an existing three story, three family wood framed townhouse that had fallen into disrepair and had been the victim of several unfortunate modifications over the years. The primary design intent for the main living space was to create a connection to the garden, with a series of french doors marching along the perimeter providing access to a deck and pergola. These moves extend the living space to the deck while capturing the excellent morning light from the south-east along the side elevation of the house. Classic material choices were made on the interior including tin ceilings, wood cabinet fronts, marble countertops and white oak flooring. Exterior vinyl siding and windows were replaced with new clapboard siding, trim, expanded window openings, and the restoration of a cornice that had been hidden for years.
This project proved particularly challenging from a logistical perspective. After the initial filing with the building department, we found that a majority of the third floor had been added illegally some time in the 1980s. The addition required legalization in the course of the review process. In addition, it had been shoddily erected with new structural framing members insufficiently sized and deteriorated. The building was being held together in areas by wall board and exterior cladding. This required a major structural remediation after the initial interior demolition phase.

