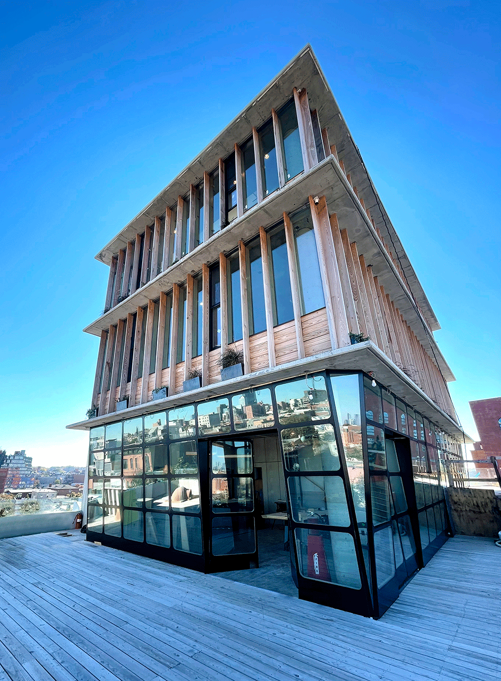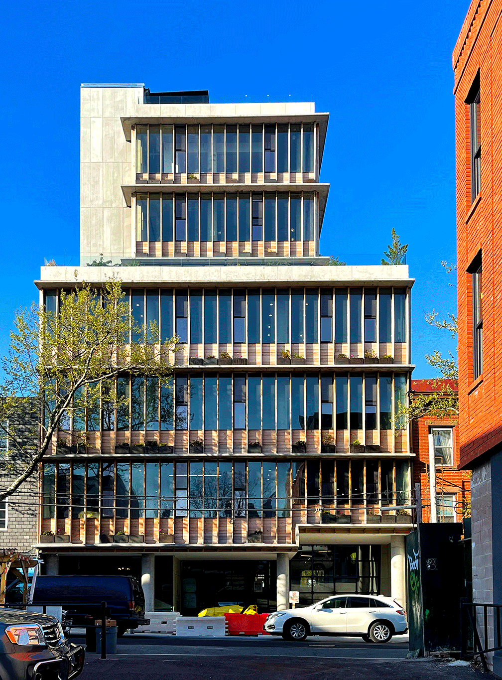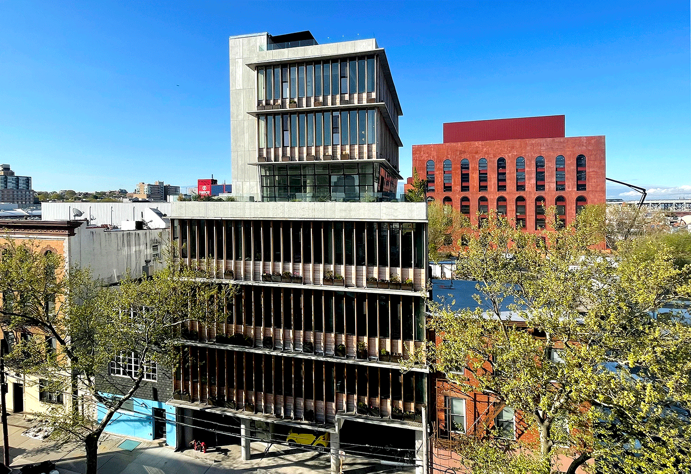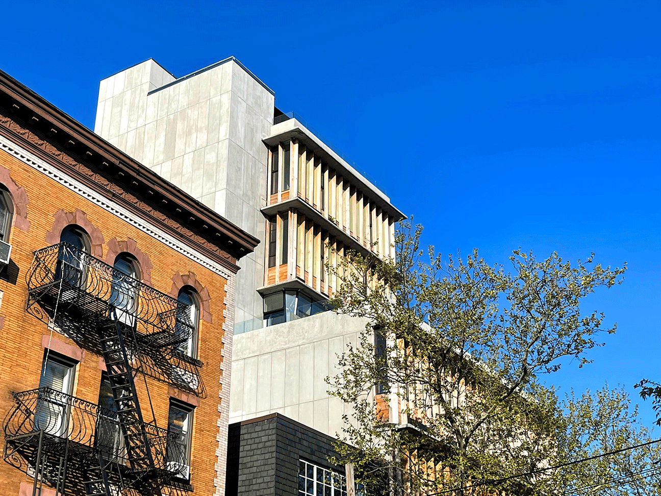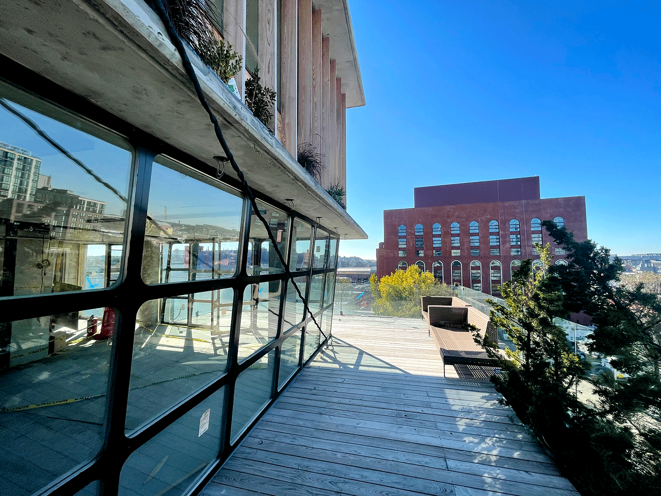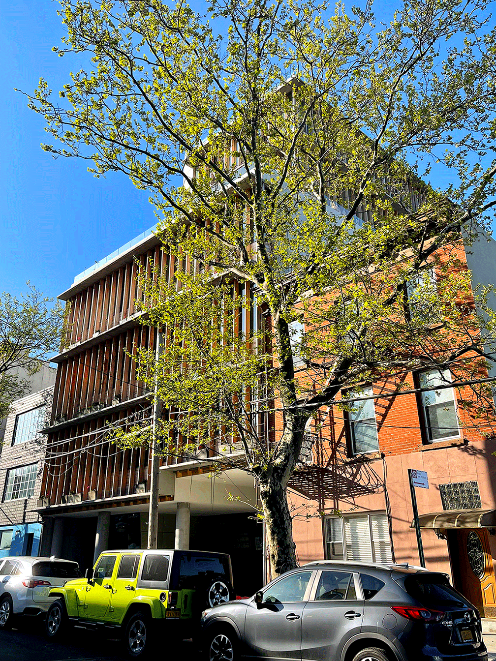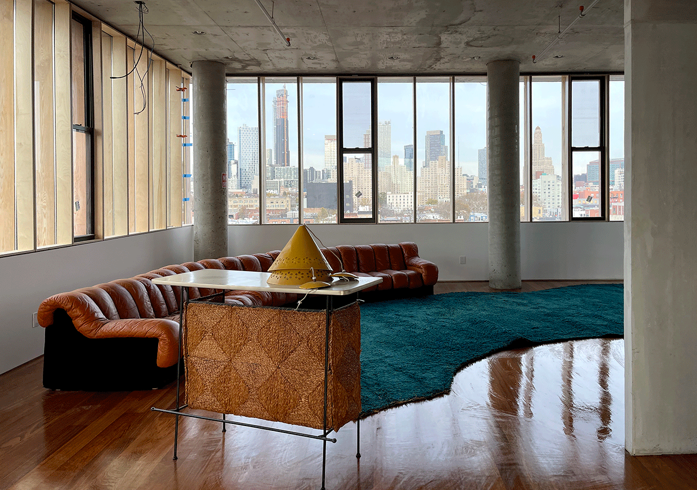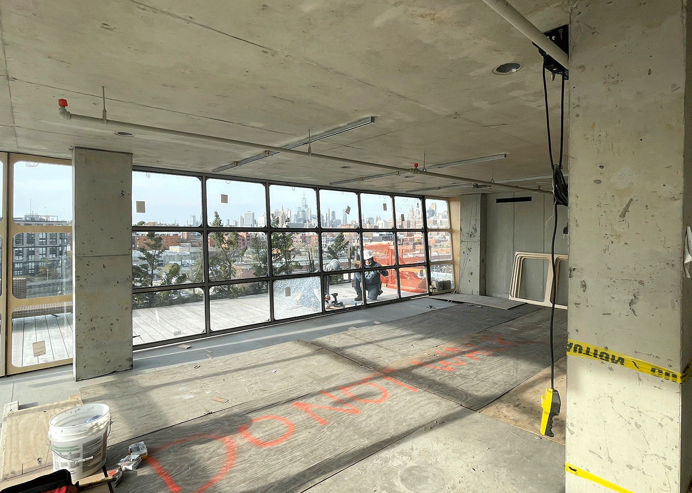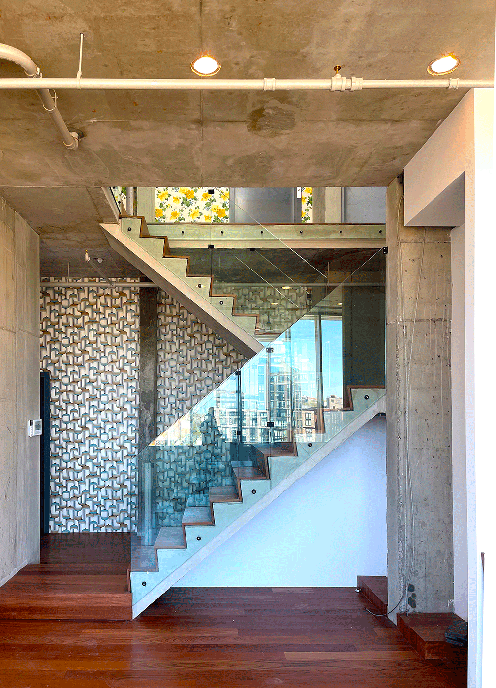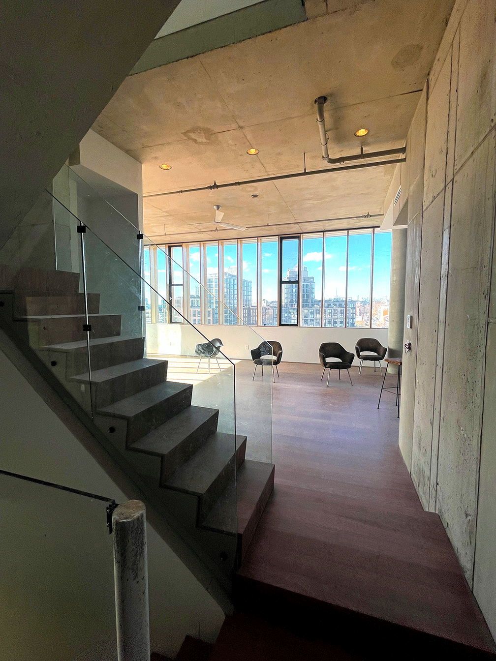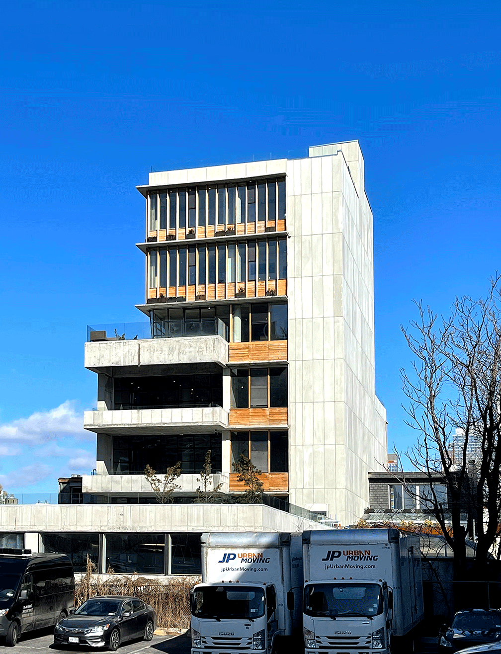Project description:
The Gowanus Tower is a new seven story building in the Gowanus special mixed use manufacturing and residential district. The building was designed as a mix of light manufacturing and office uses with fourteen parking spaces at the ground level and a caretaker’s apartment.
Originally approved for the recently superseded manufacturing zoning district, the building is intended to be converted to residential use under the new Gowanus Mixed Use district zoning which allows for both residential and commercial uses.
The massing is conceived as two volumes with a four story base building and a setback three story volume on top. The upper volume opens to a large roof terrace and will become the owner’s unit. Cast in place concrete construction is exposed throughout and infilled with a combination of deep vertical wood window mullions, providing sun shading, and industrial style aluminum windows and doors. Construction is nearing completion in early 2022
