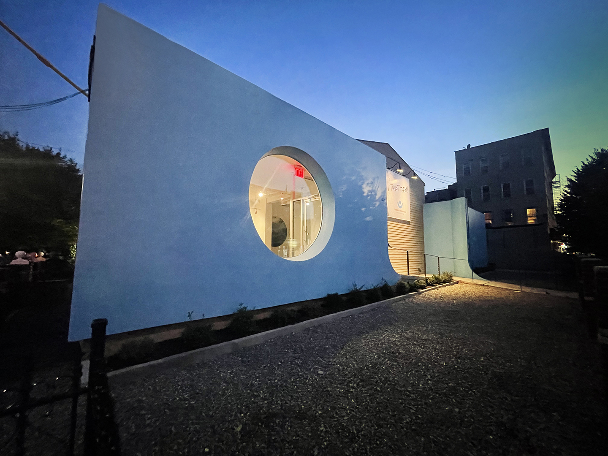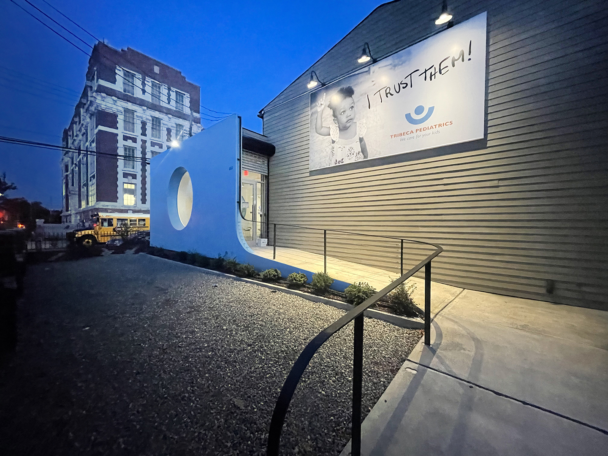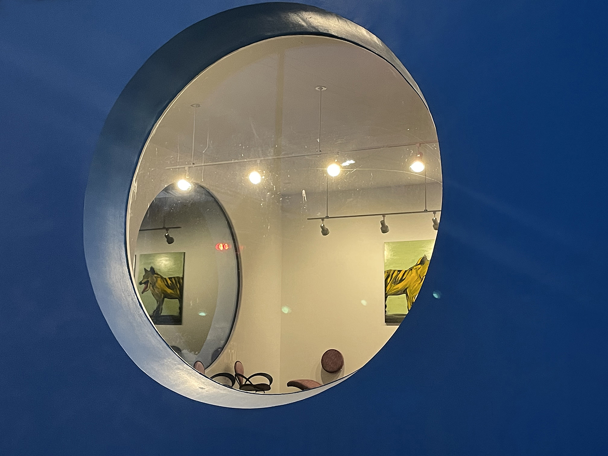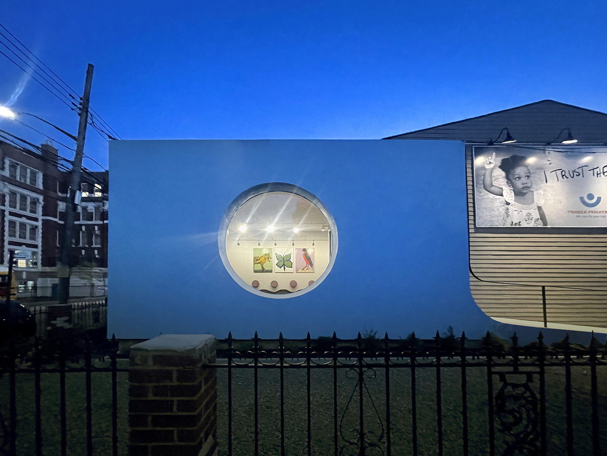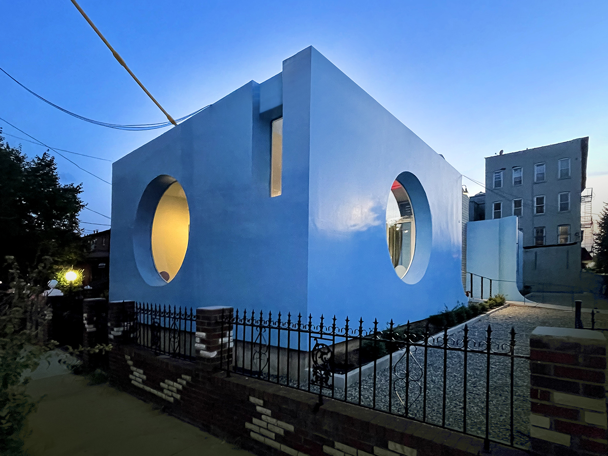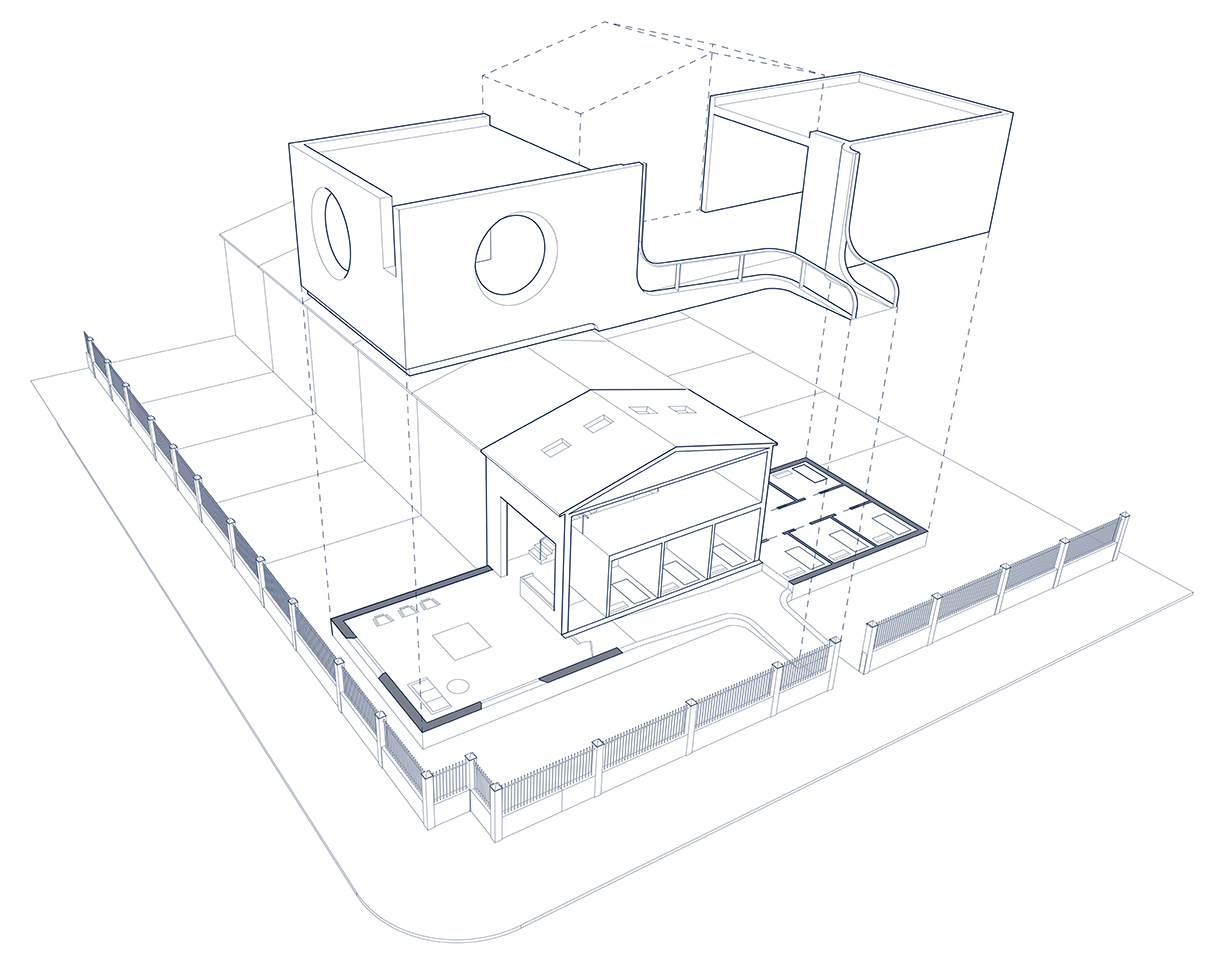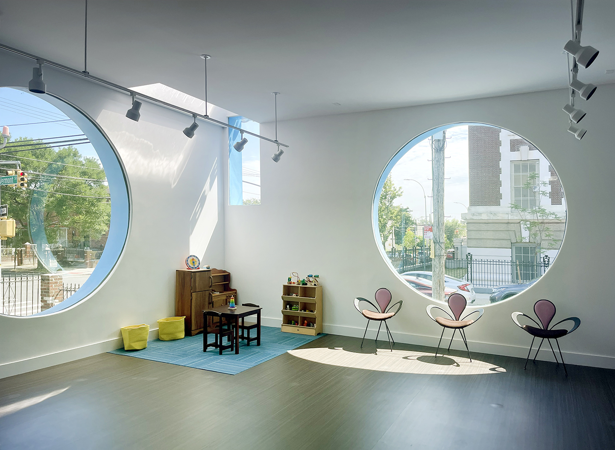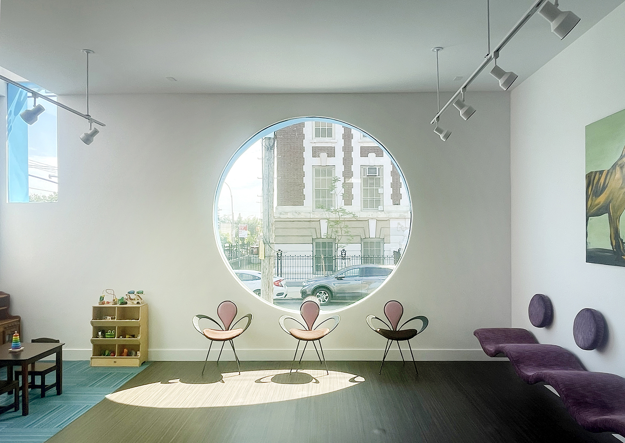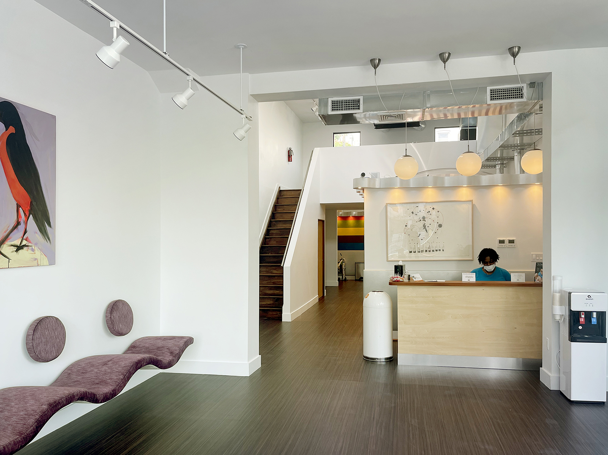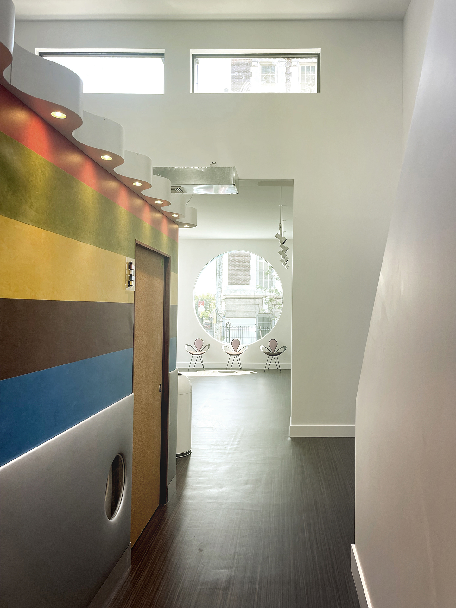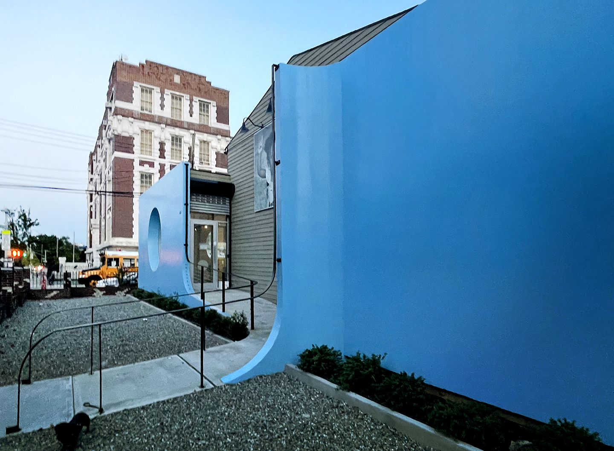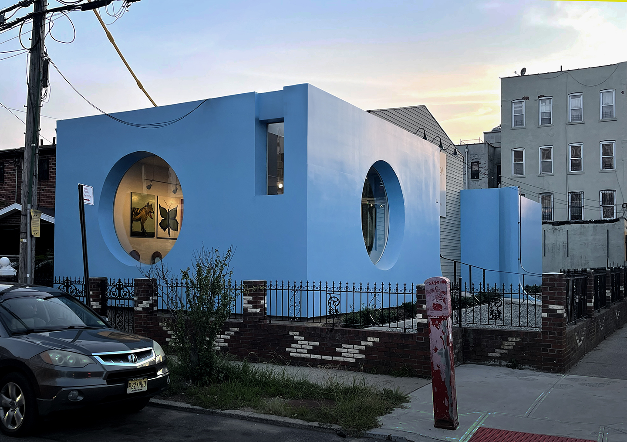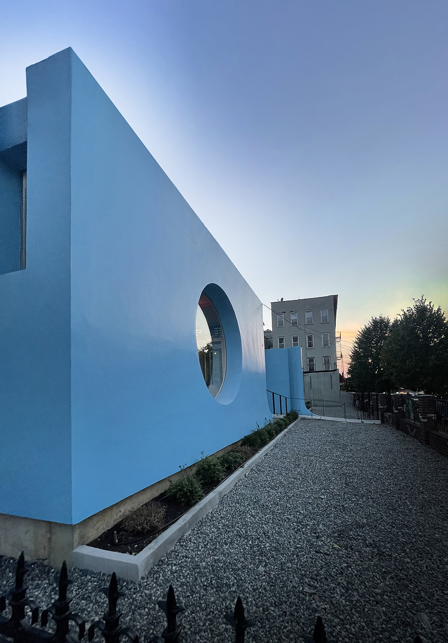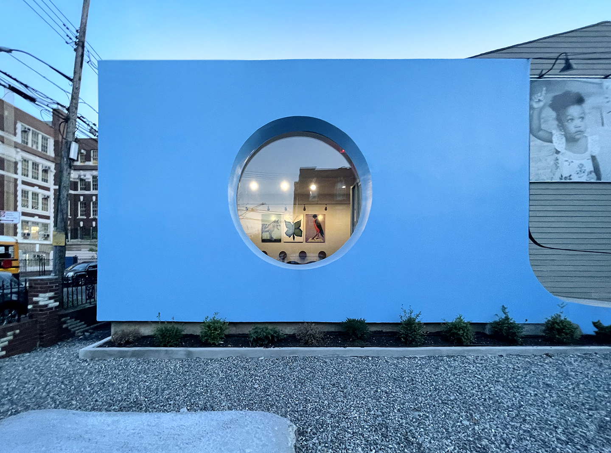Project description:
The East New York location of Tribeca Pediatrics uses it’s signature blue color and bold geometry to anchor the corner where residential rowhouses meet commercial store fronts and community facilities. The project expanded the front and rear of a single-family townhouse to add 1143 square feet of additional space, creating a waiting area, several treatment rooms, washing station, and a mezzanine with offices. The new volumes wrap and peel away from the existing rowhouse to reveal an entry and access ramp that is unfurled into the garden space. The existing house is opened up with a double height skylit space for the circulation and reception desk.
