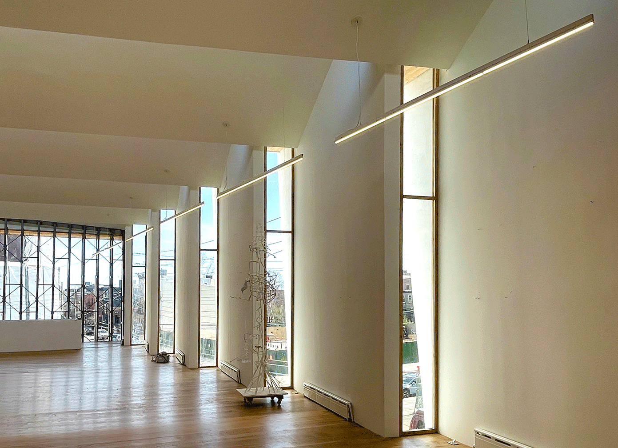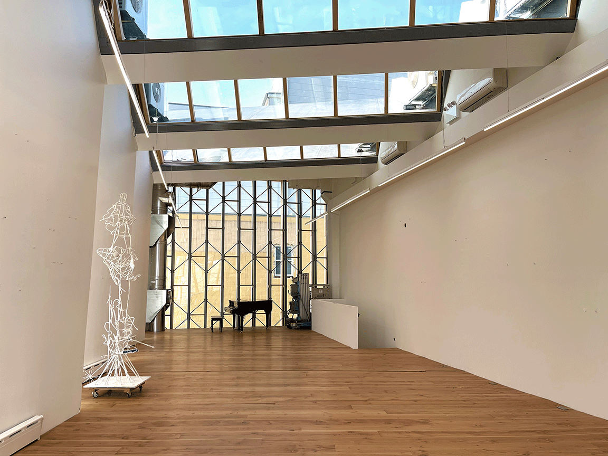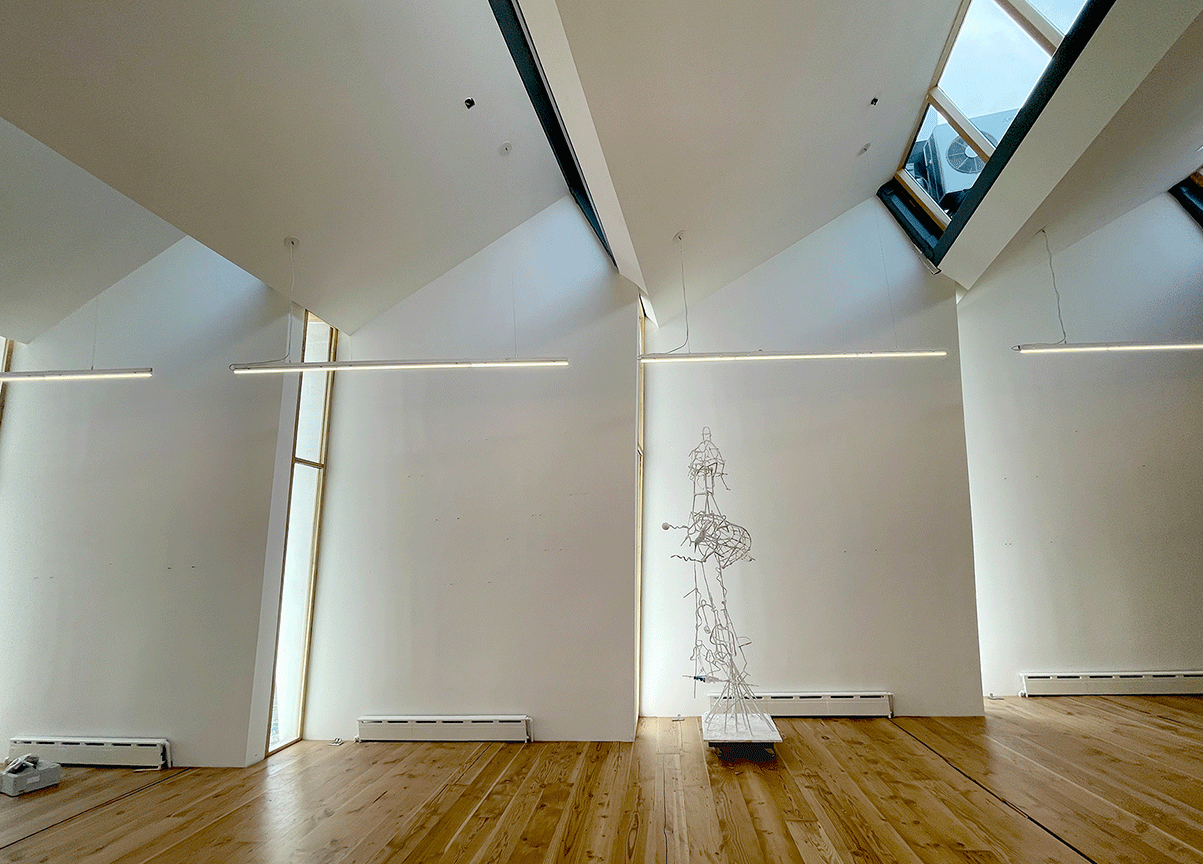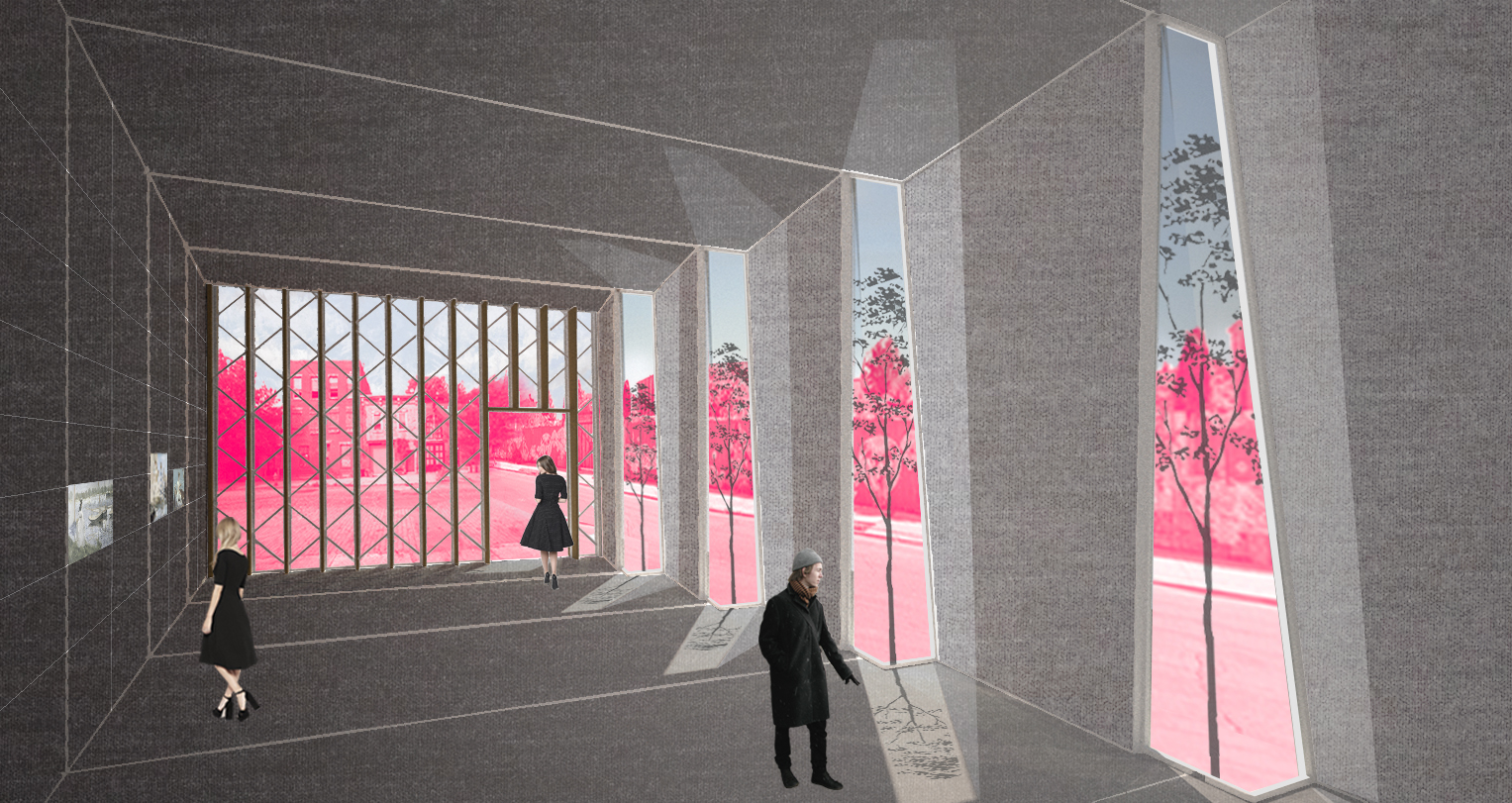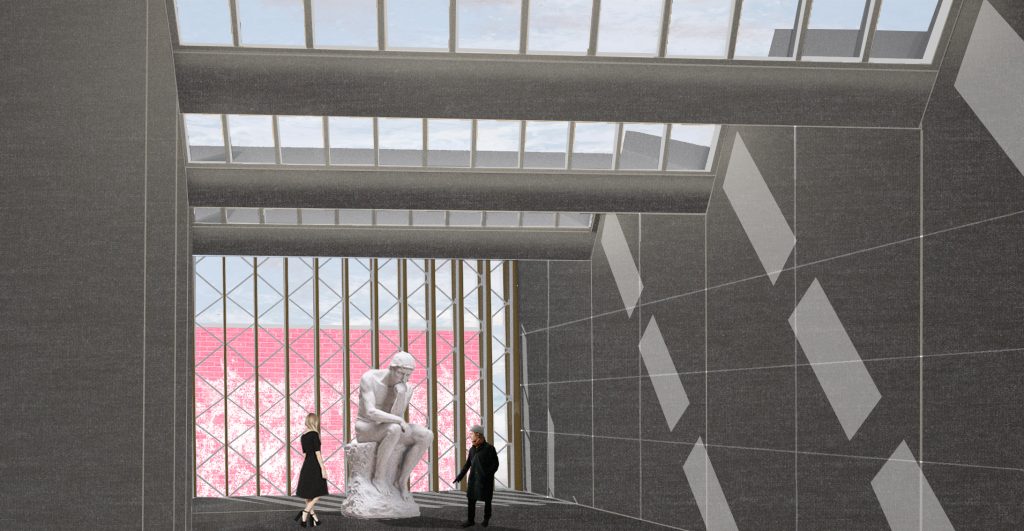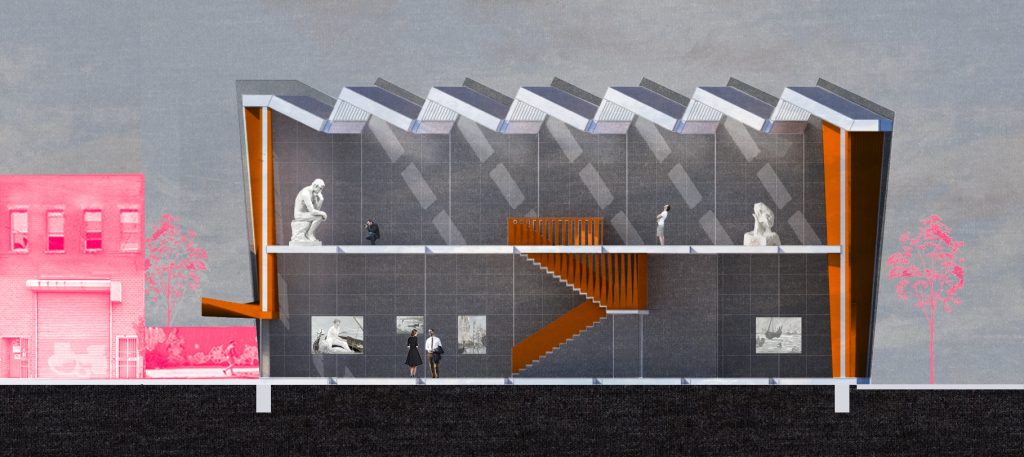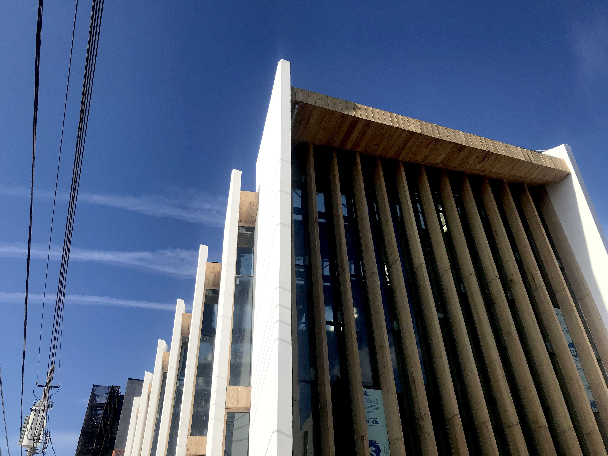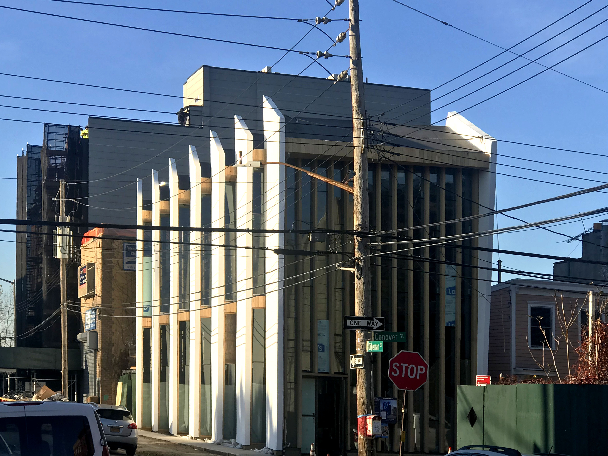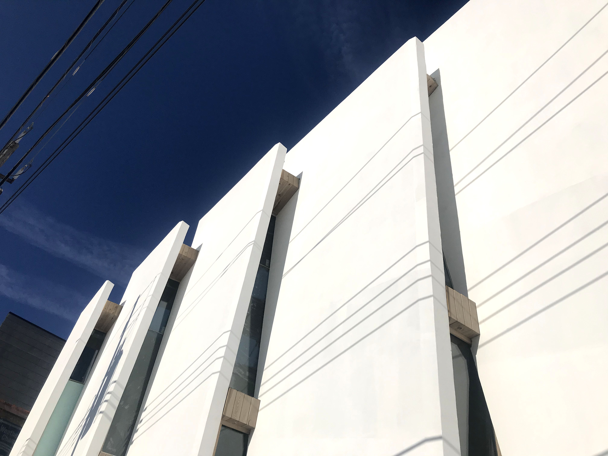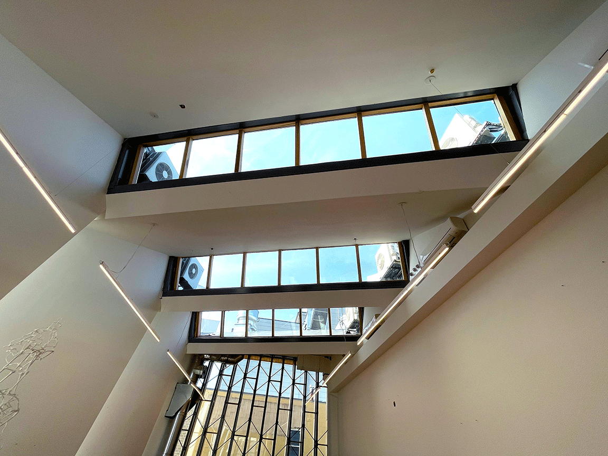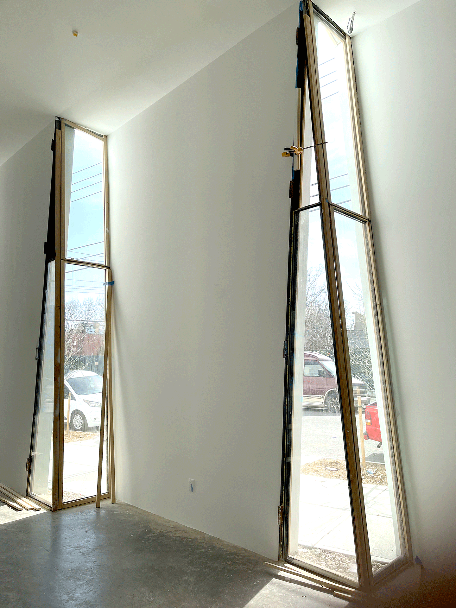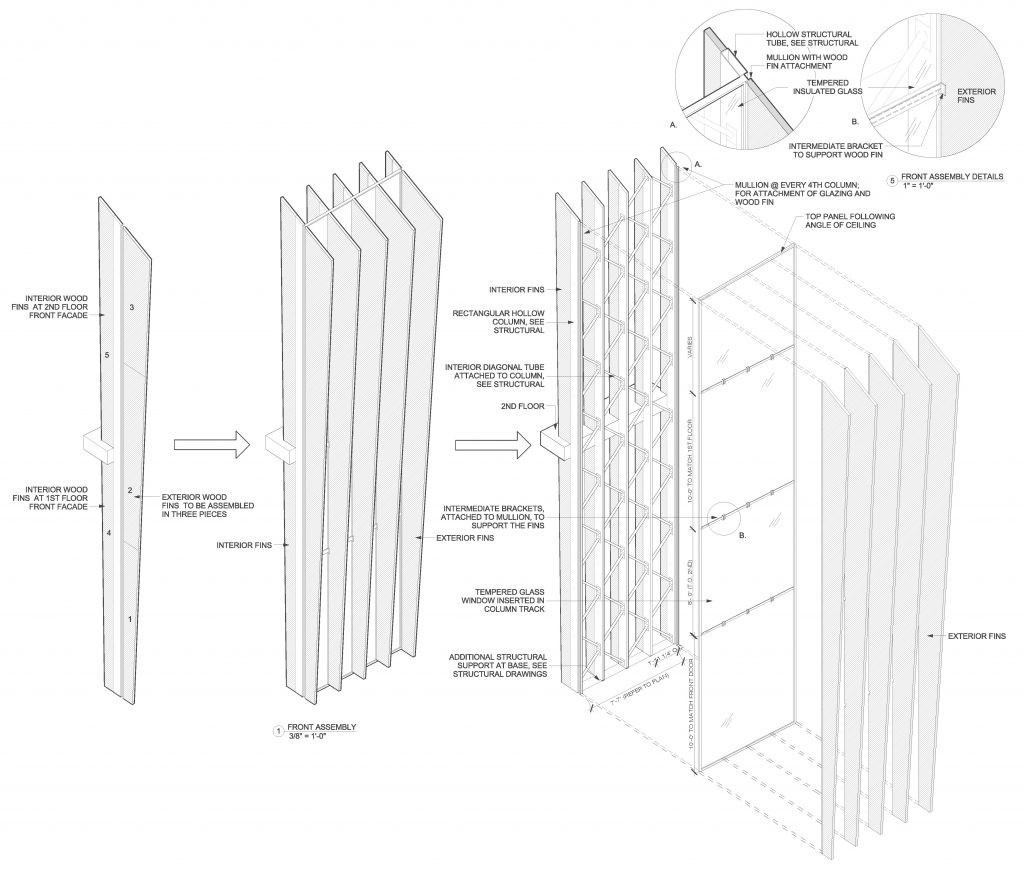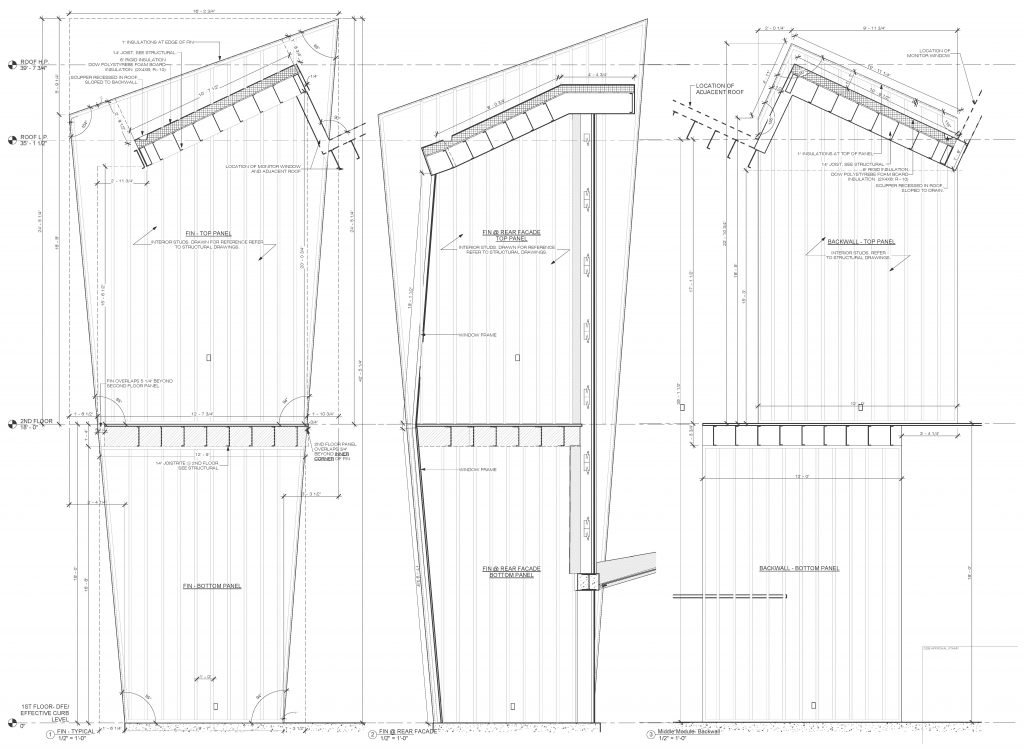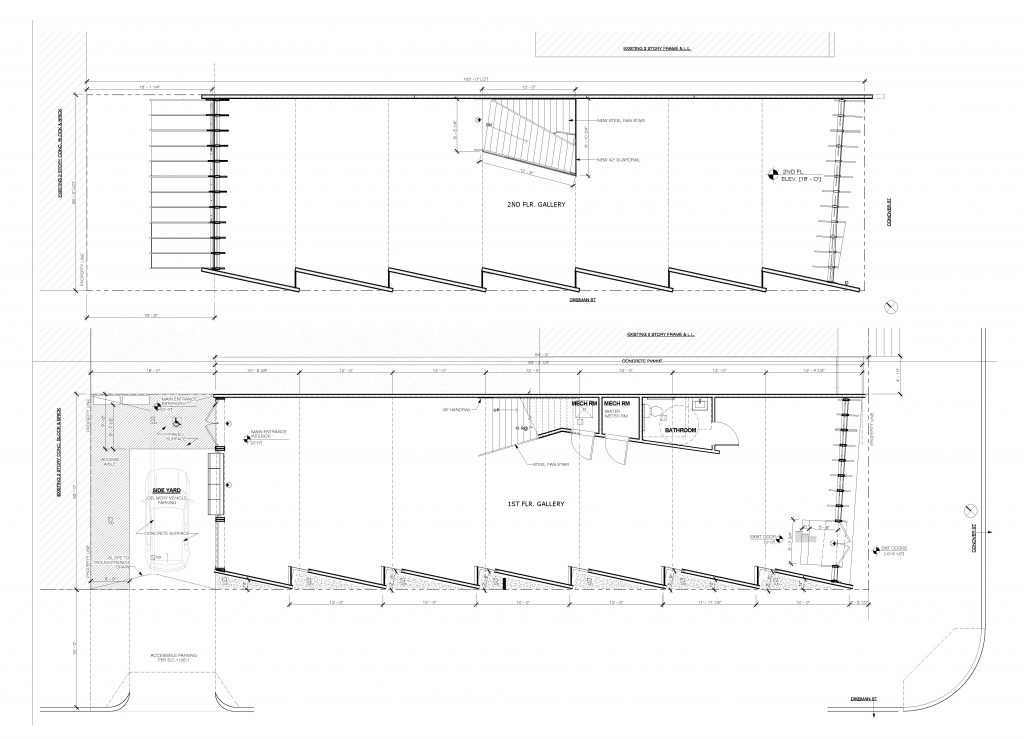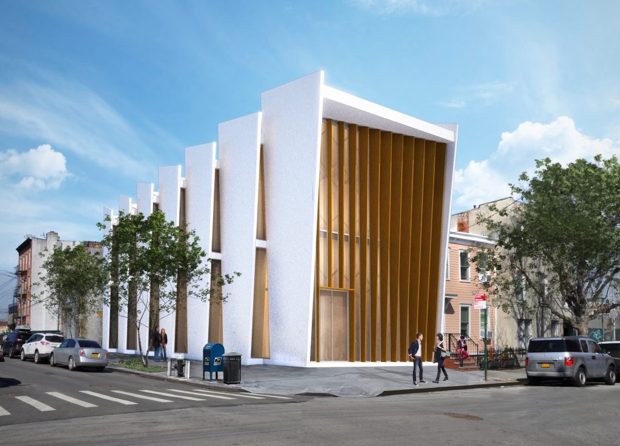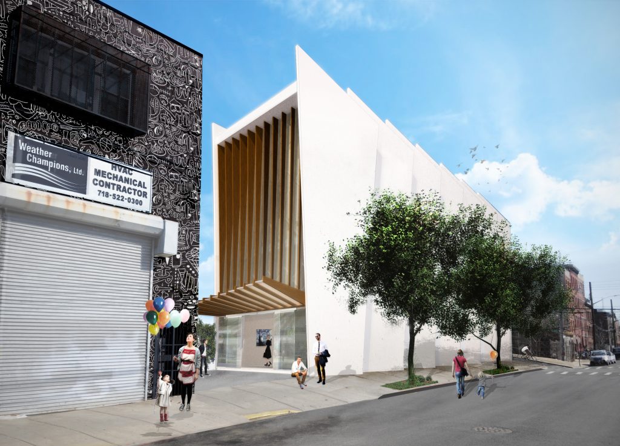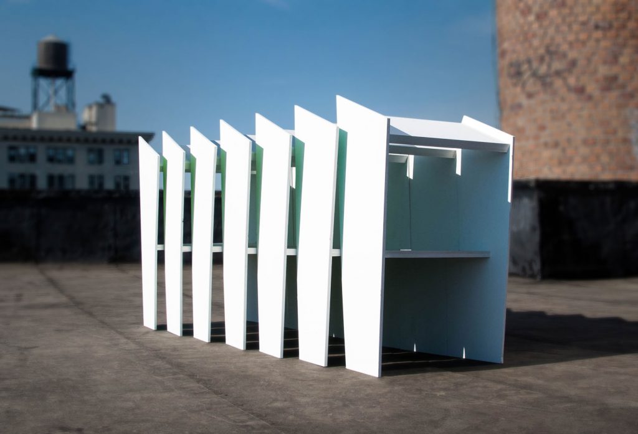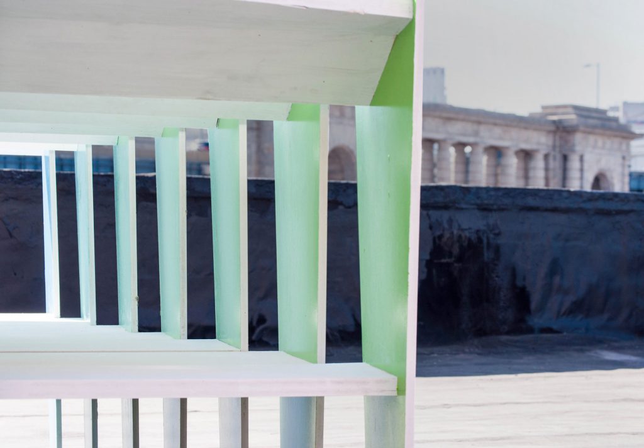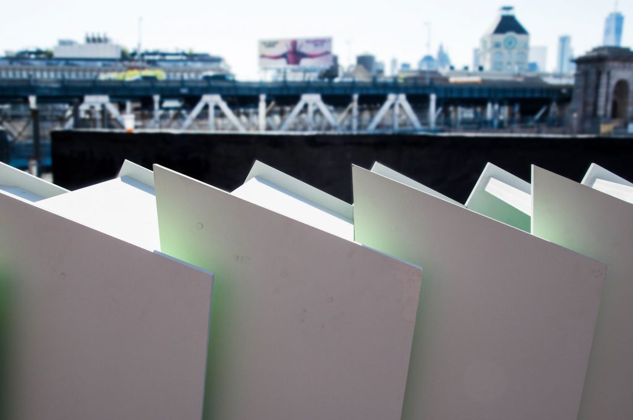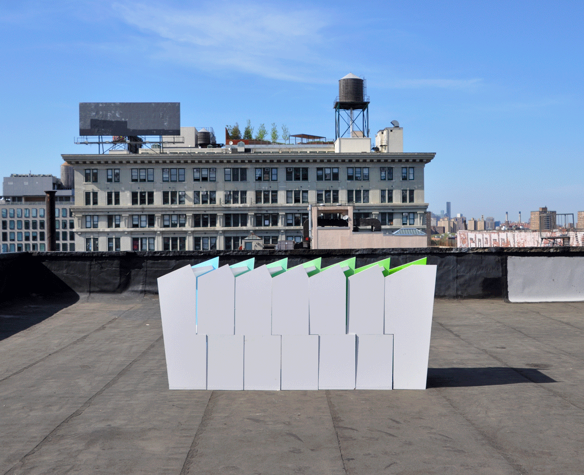Project description:
With construction completed in 2023, this ground up two-story gallery space will serve as a non-profit exhibition and event spaces for Tribeca Pediatrics to support the arts and local artists. Inspired by its waterfront Red Hook context, the form evokes ships’ sails, currents and tides. The simple form is designed to allow indirect north light into the upper level gallery spaces in a series of repetitive roof monitors, with deep side lights at the first and second floor that allow for a measure of southern sunlight to enter the space. This layering of space is reinforced by the structural system of the building: a series of fin-like bearing walls march along the street front and provide support for the roof monitors and floor structure. For the front and rear façade, deep wood sun-shading fins allow for unobstructed visibility into the space. The ground floor is fit out with a full commercial kitchen for events and food service.


