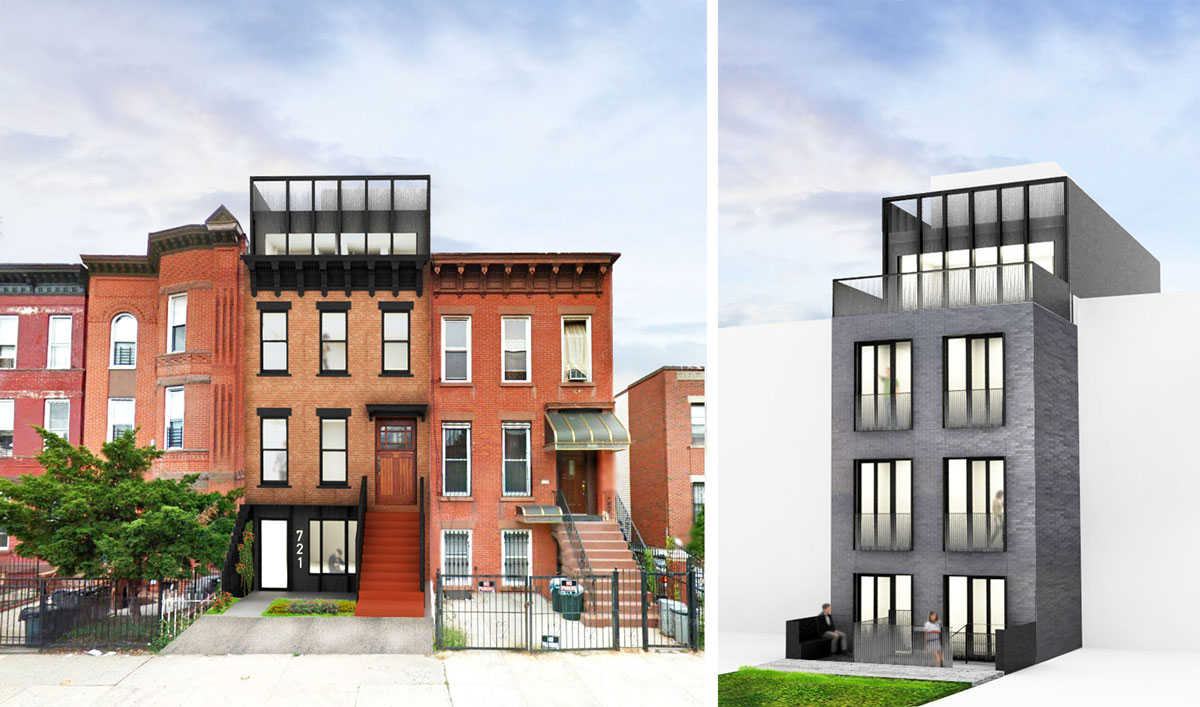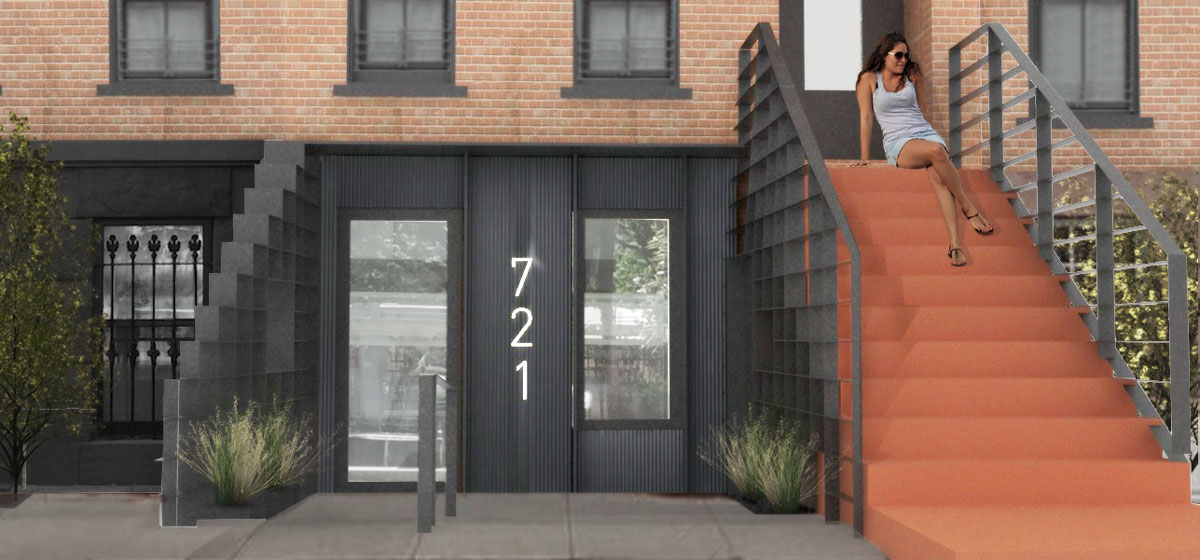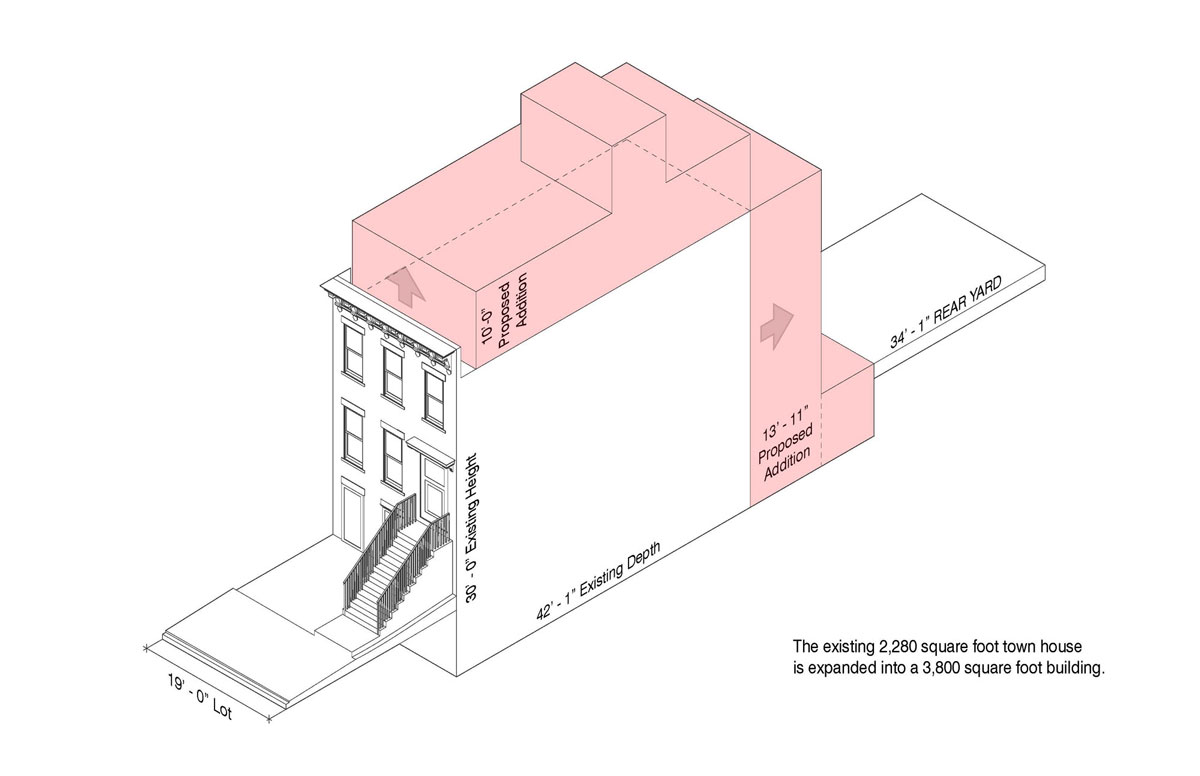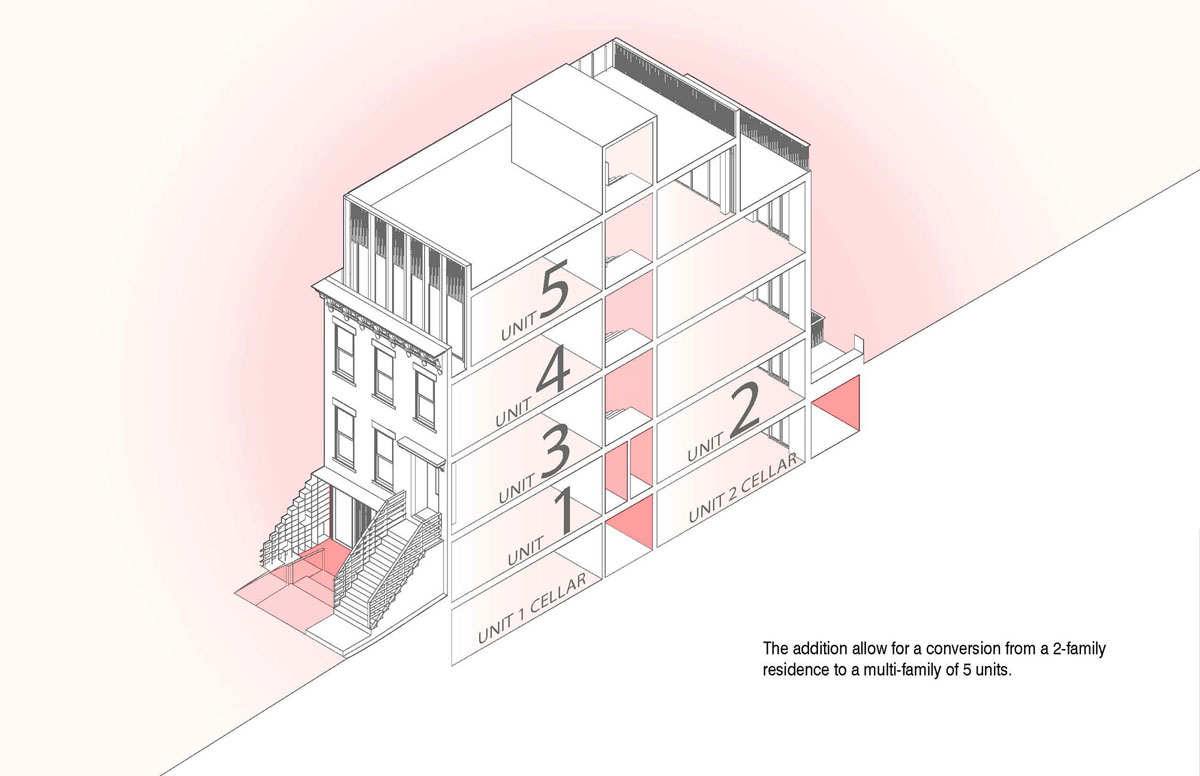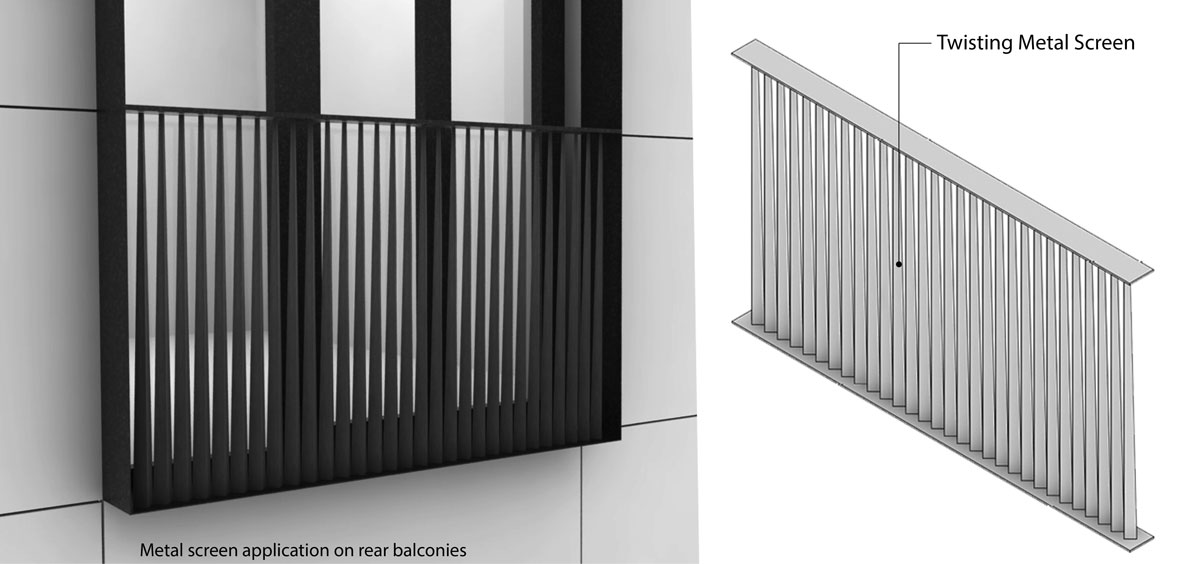Project description:
721 Lexington Ave is a renovation and expansion of an existing brick townhouse in Bed-Stuy. The expansion is of 2,000 square feet, including a 13ft addition in the rear and a third floor penthouse with a roof terrace. The final expansion consists of a ground floor one studio and a one bedroom with direct rear yard access. Additionally, there are three two bedroom apartments. The penthouse addition holds an ample north facing terrace that is accessed through the main living area.
The exterior of the building is re-imagined in two ways. The front façade is broken into three main bands. At the ground level, a new design incorporates itself on the existing brick work. This is done through a series of Equitone rain screen panels framed by a black steel frame. The second band up is the original brick, cornice and stoop that will be restored. At the top is the new penthouse addition. Full height windows are framed by a new rain screen, made of tapered bands, that elongates itself to the roof terrace performing both as façade and guardrail. At the rear, Juliet balconies are guarded by the same metal work, and are surrounded by a new dark grey brick façade.
