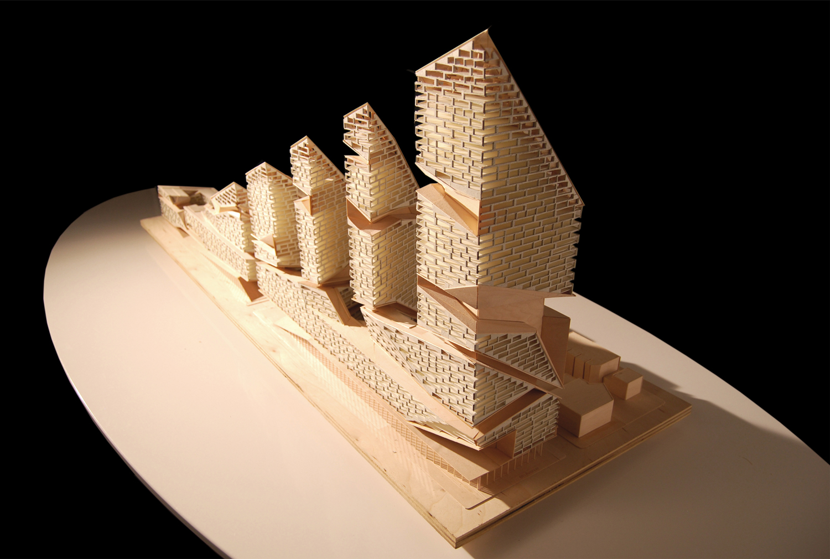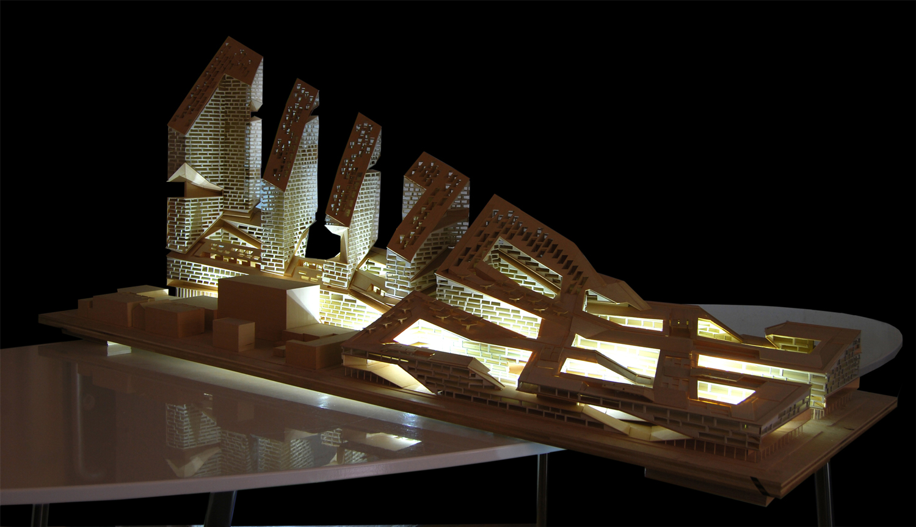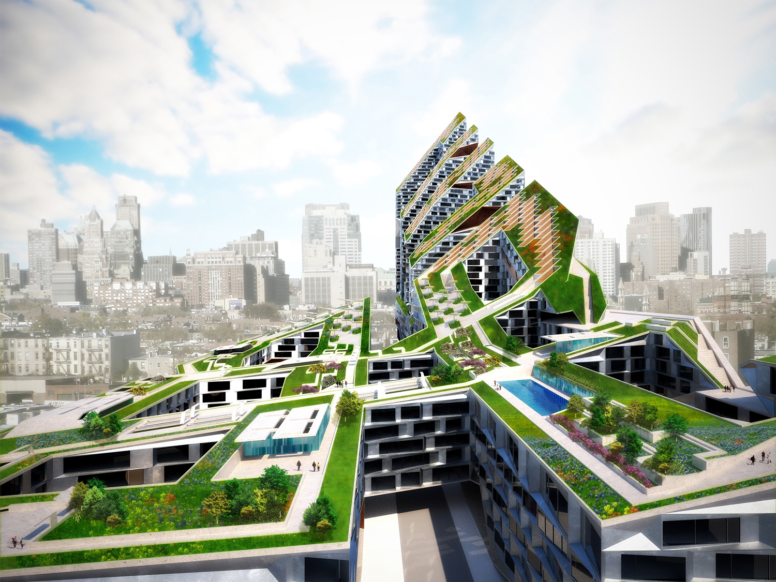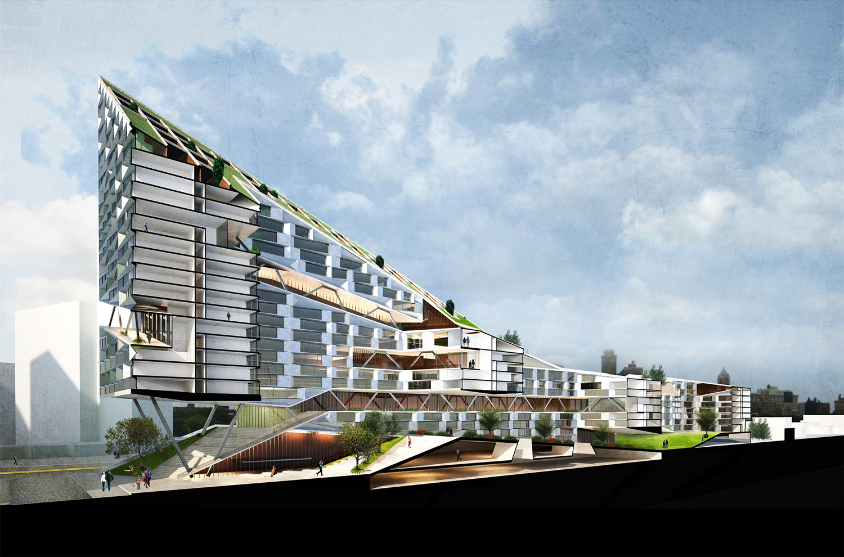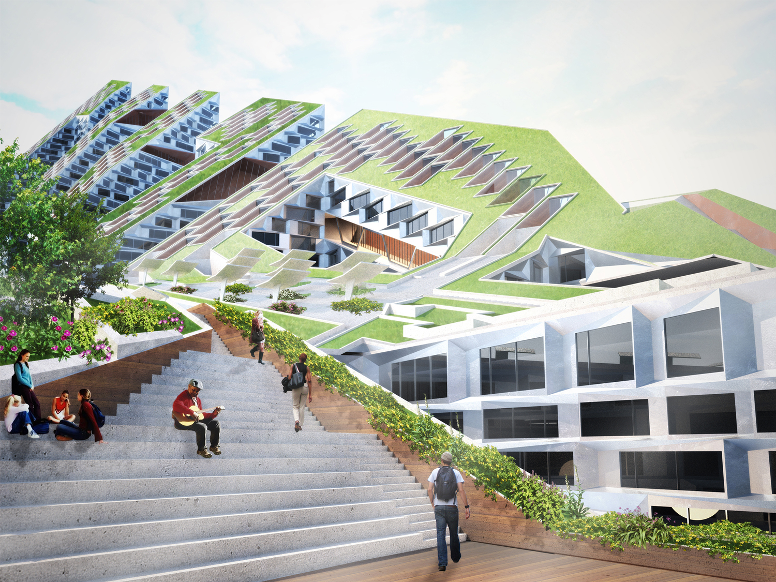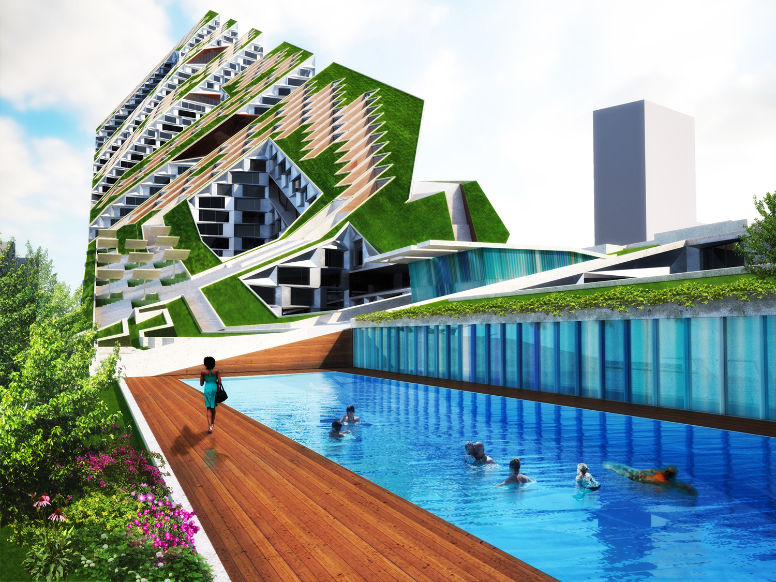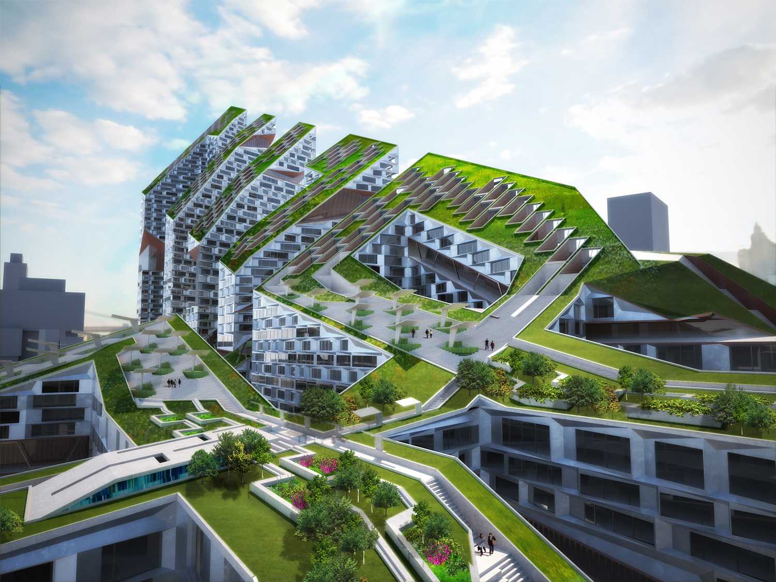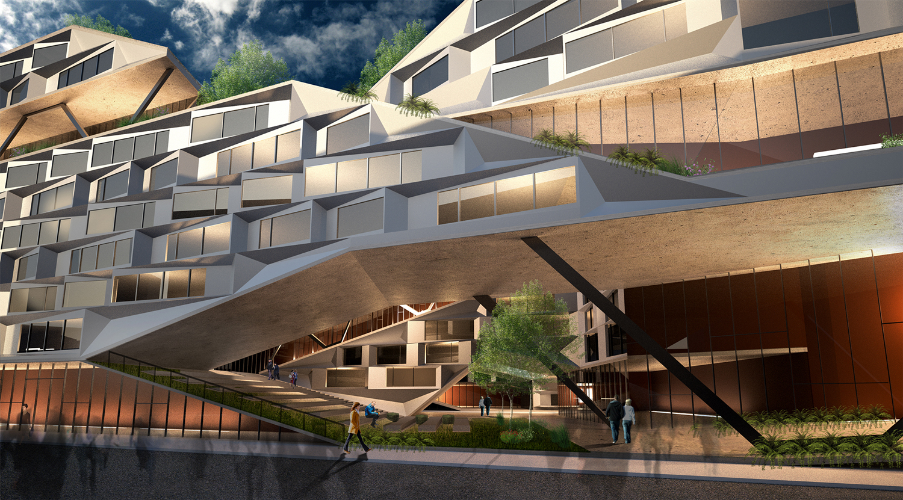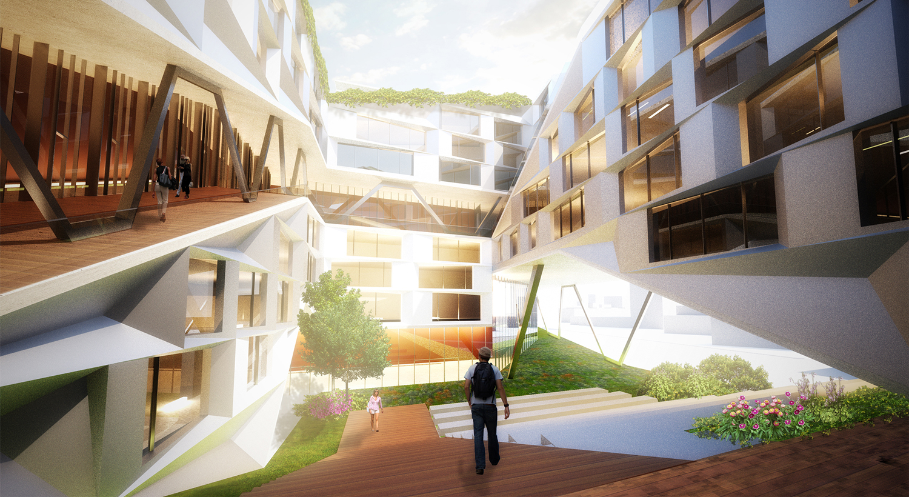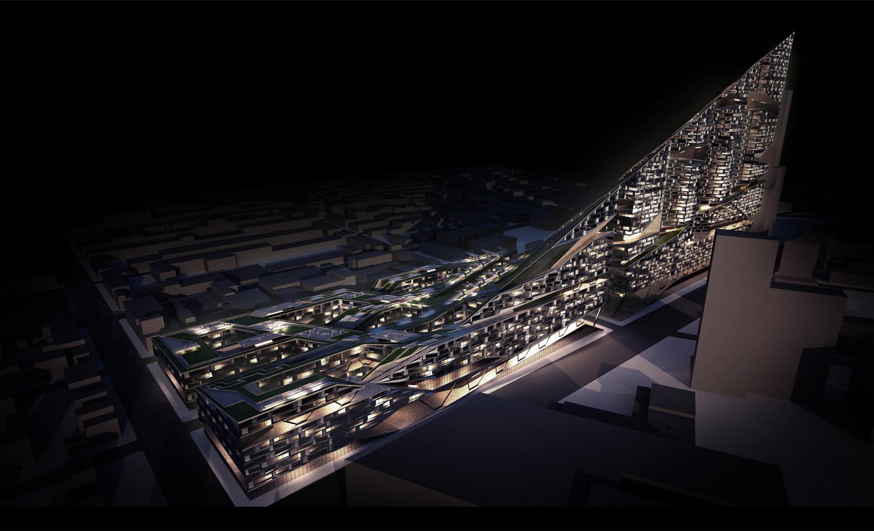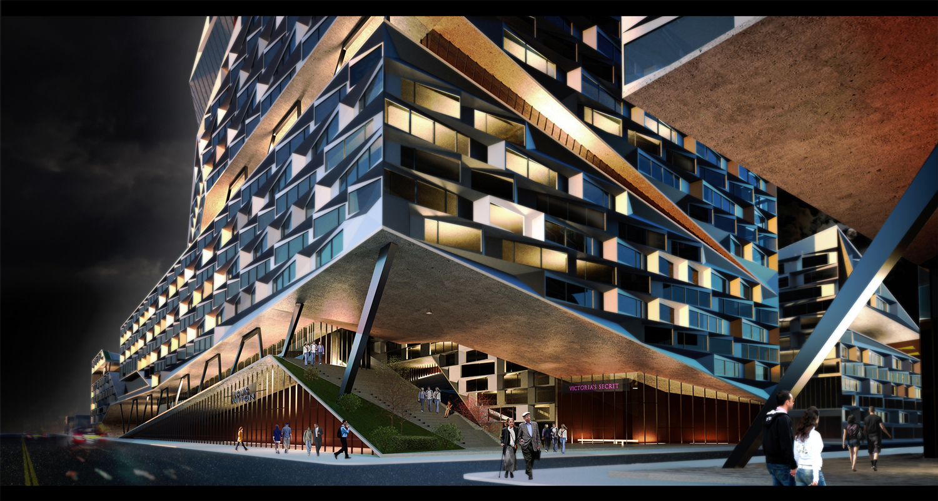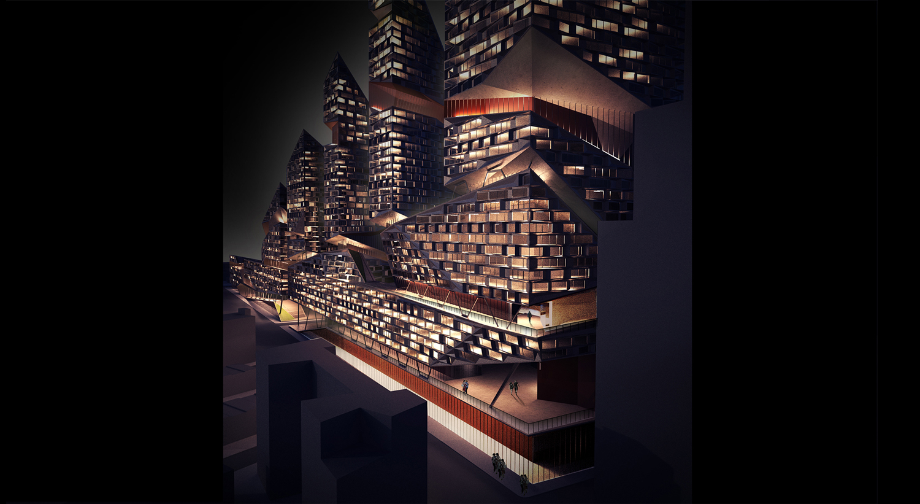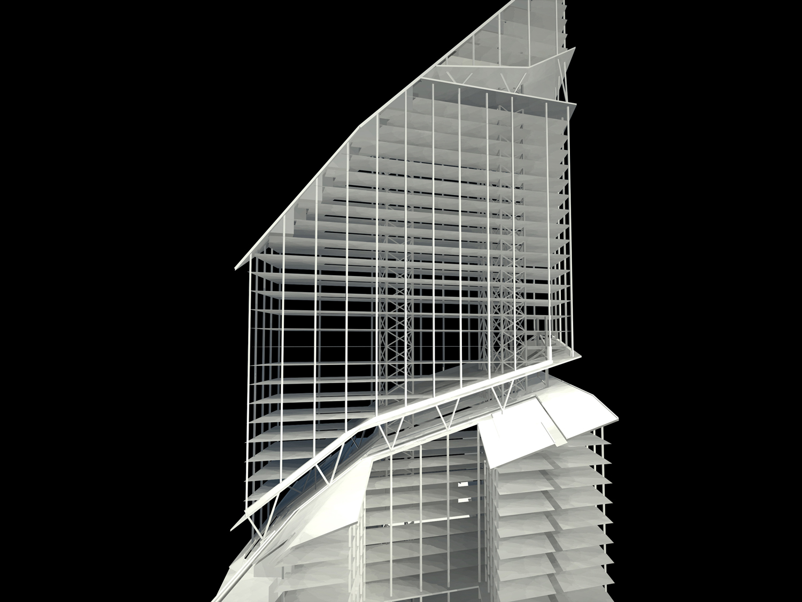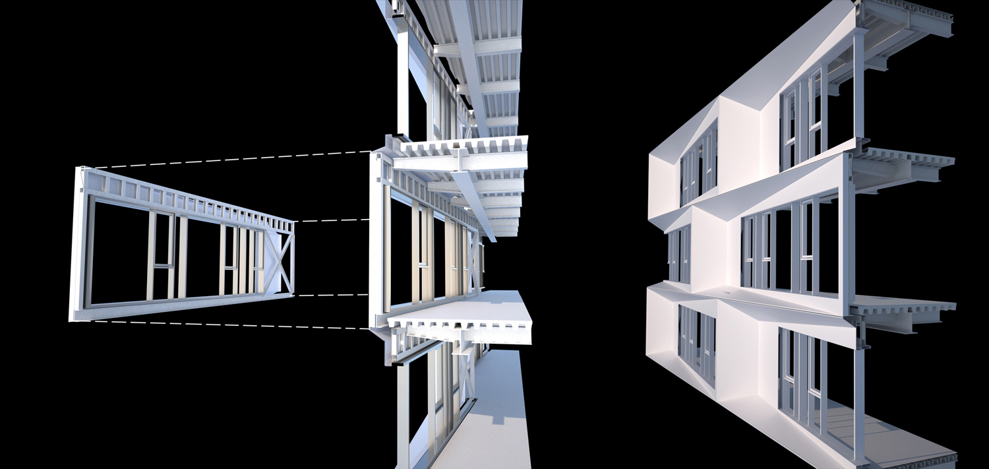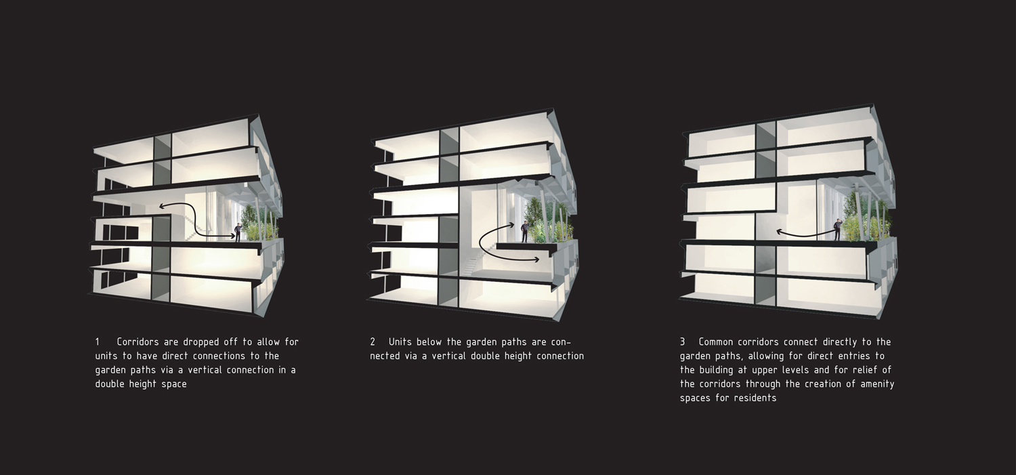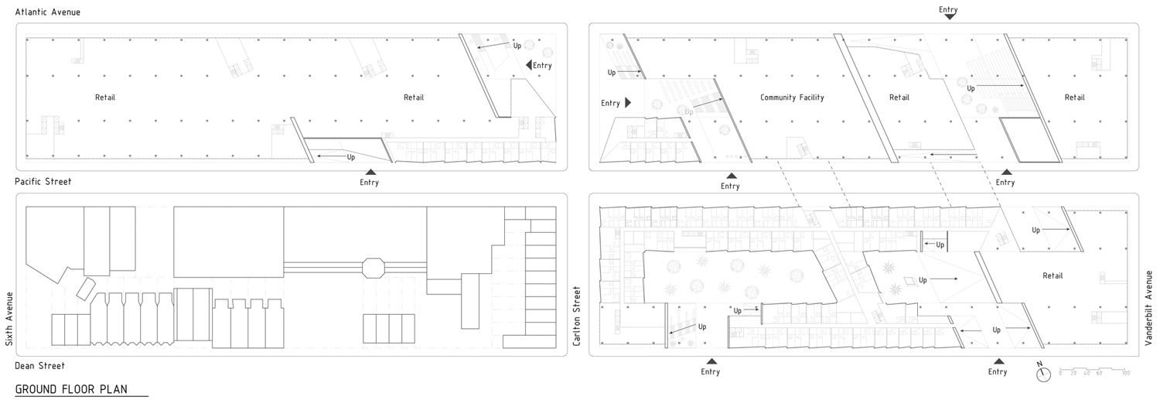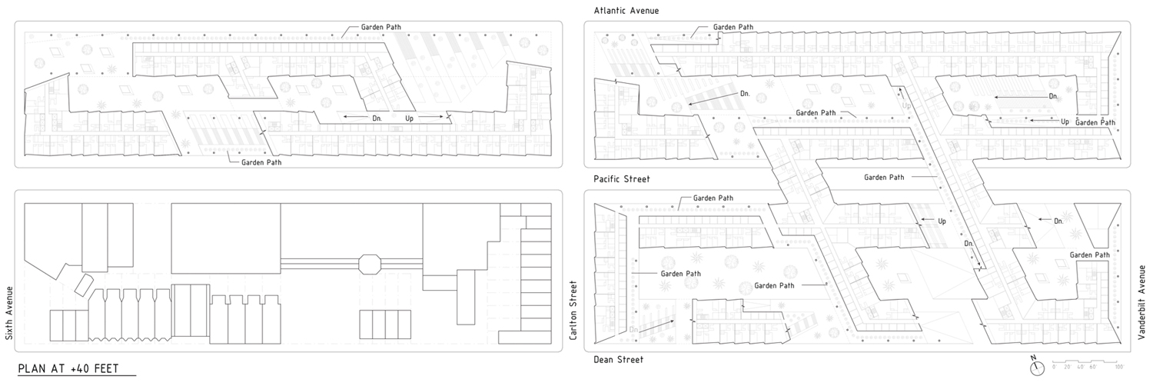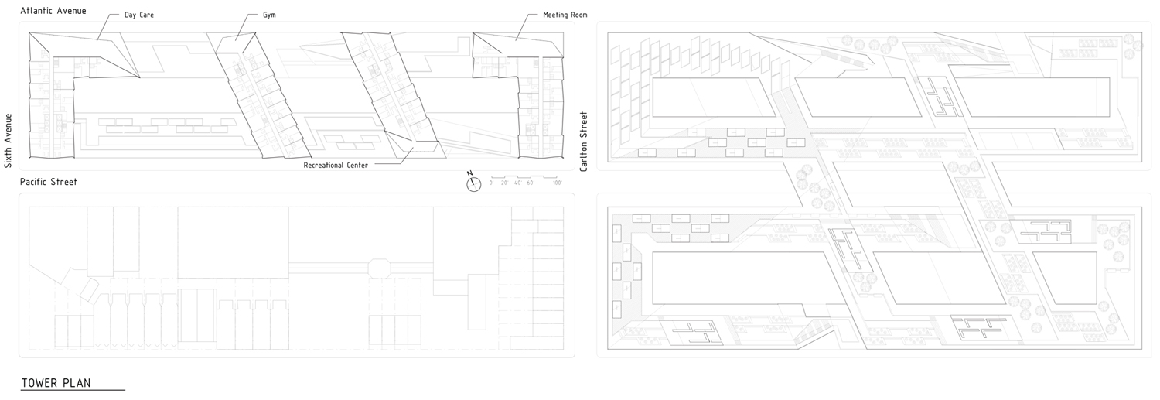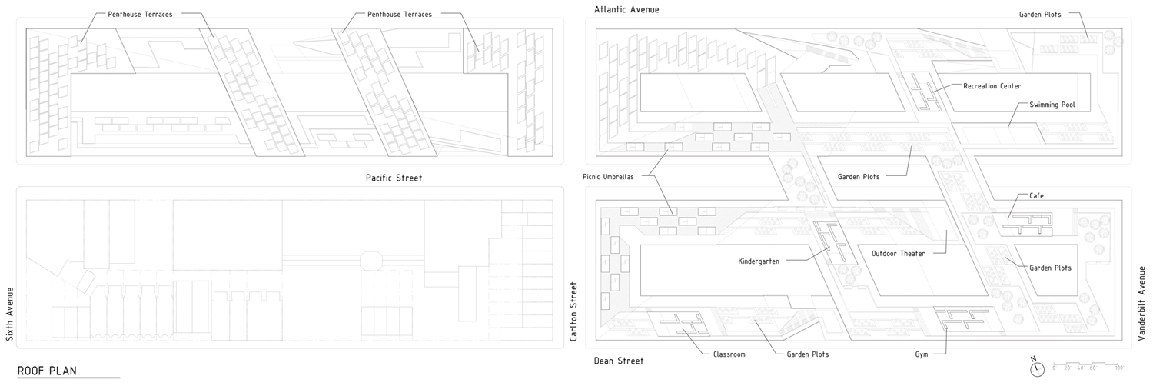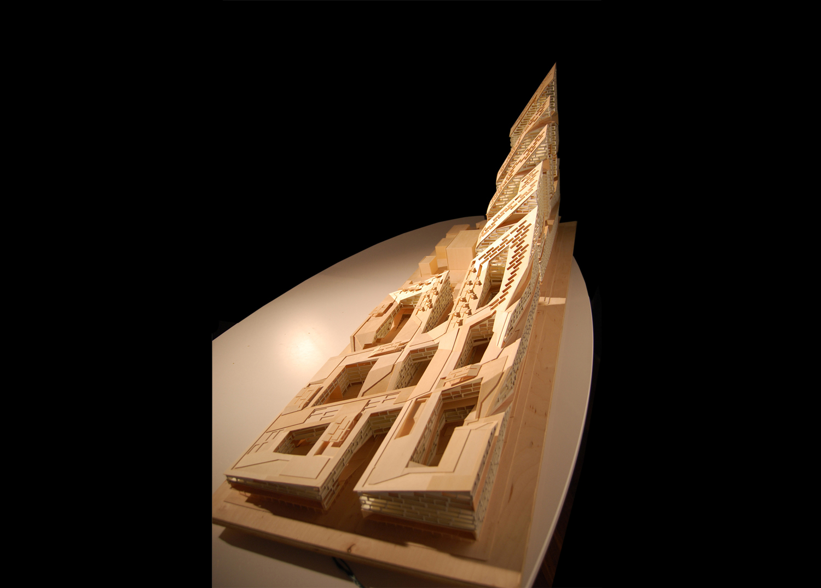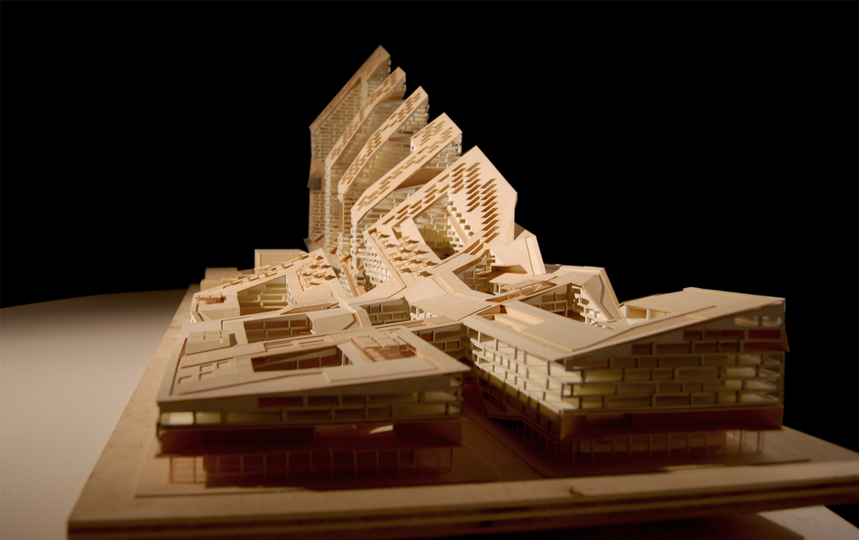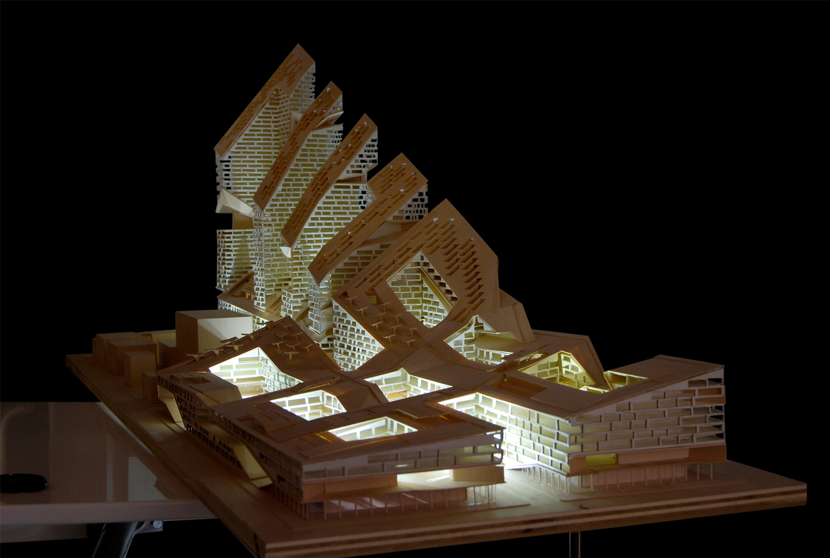Project description:
The Atlantic Yards site represents a unique opportunity to create an innovative large scale, high density development in the heart of Brownstone Brooklyn. In 2006 Forest City Ratner Companies received approval to build more than 6 million square feet of housing, retail and entertainment facilities on the site.
The goal of this alternative proposal is to provide a solution that responds in scale to the existing context while creating a porous series of structures with an integrated series of urban spaces which will continue the vibrant street life of the adjacent neighborhoods.
The site is defined by a varied context. The scheme reconciles these shifts in scale through the use of three definition planes. The tops of these planes are public green spaces which are varied to provide areas for different activities. Connecting these planes and the green space to the ground are a series of garden paths which are carved through the structures. Residential units of varying types and size open onto the garden paths.

