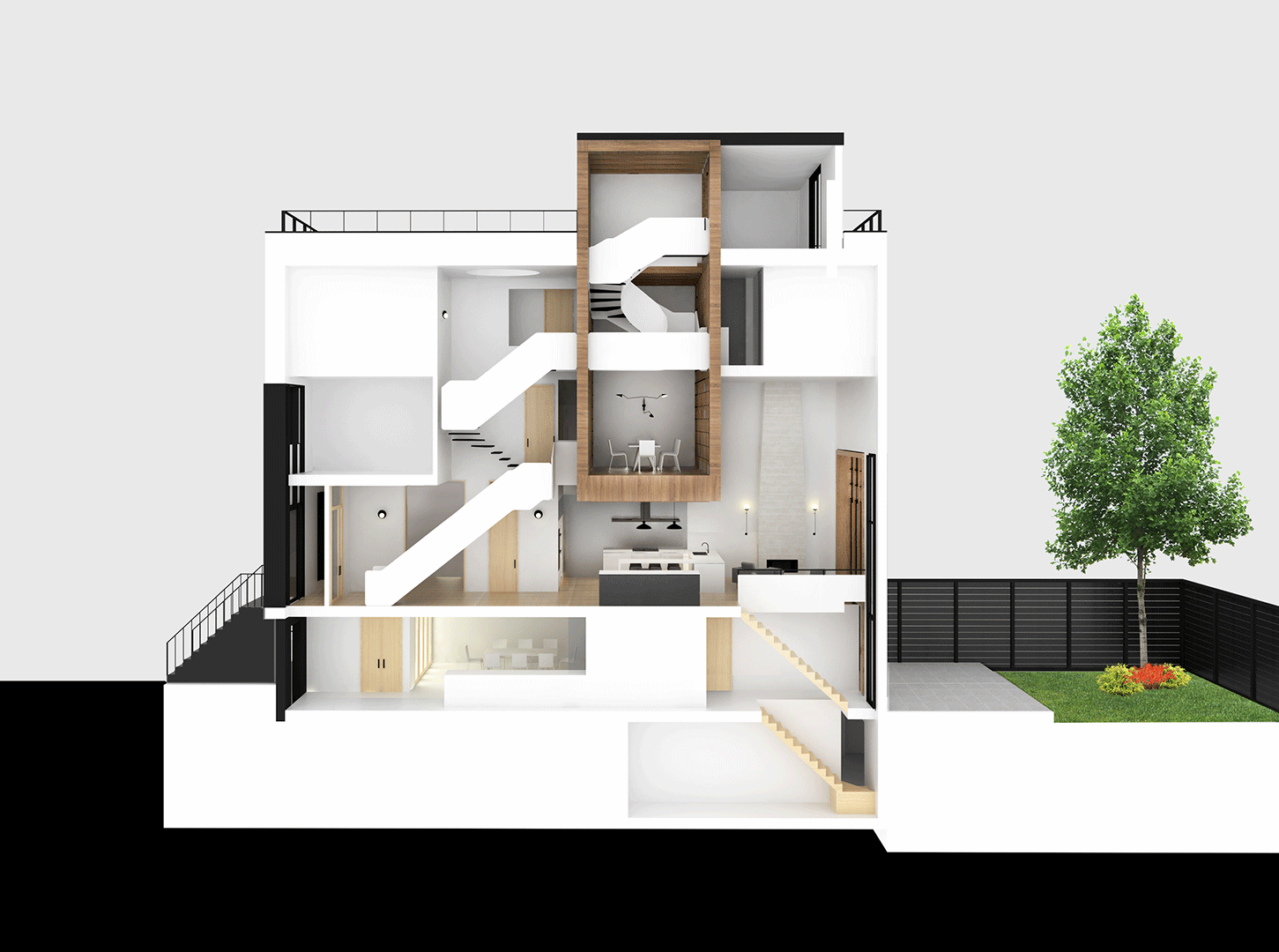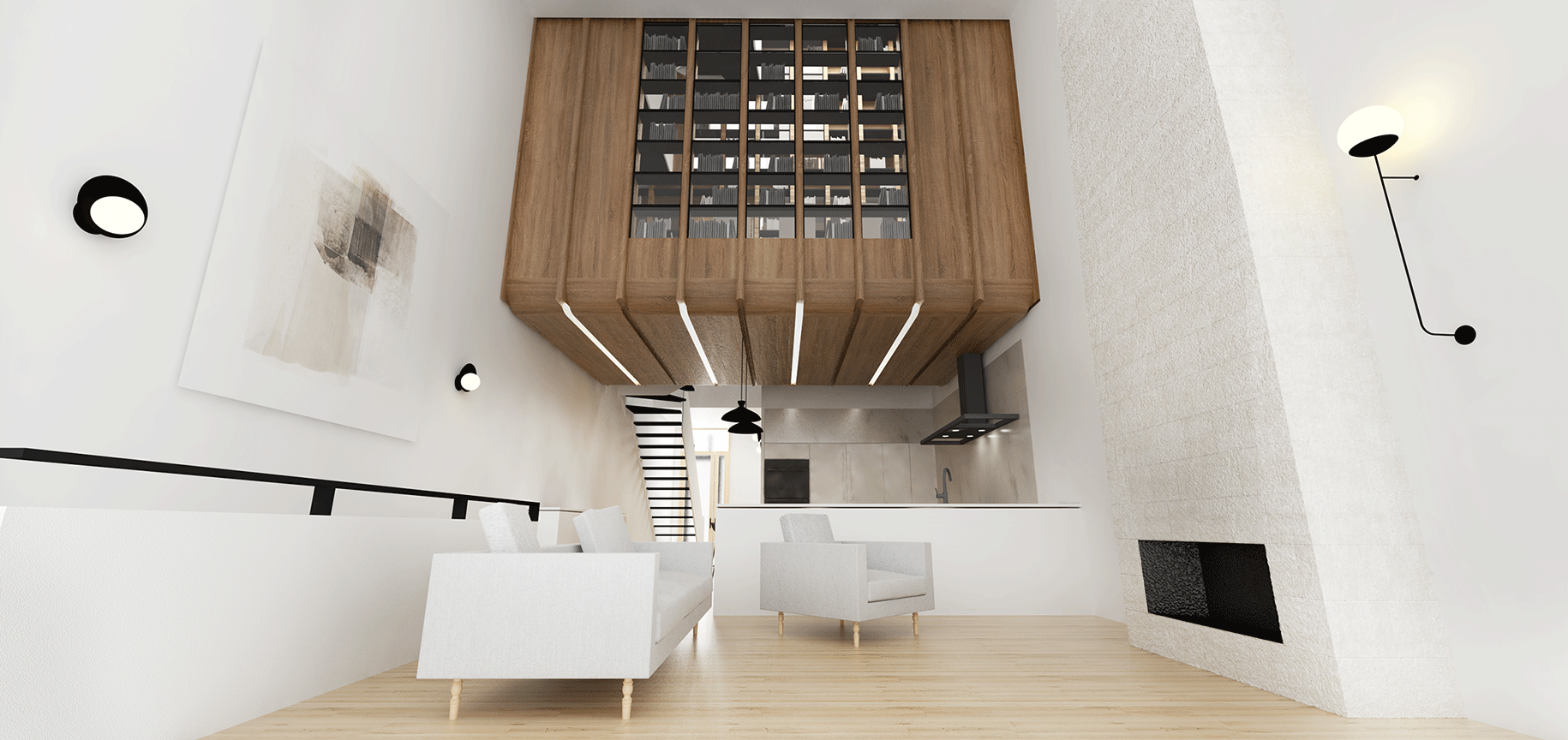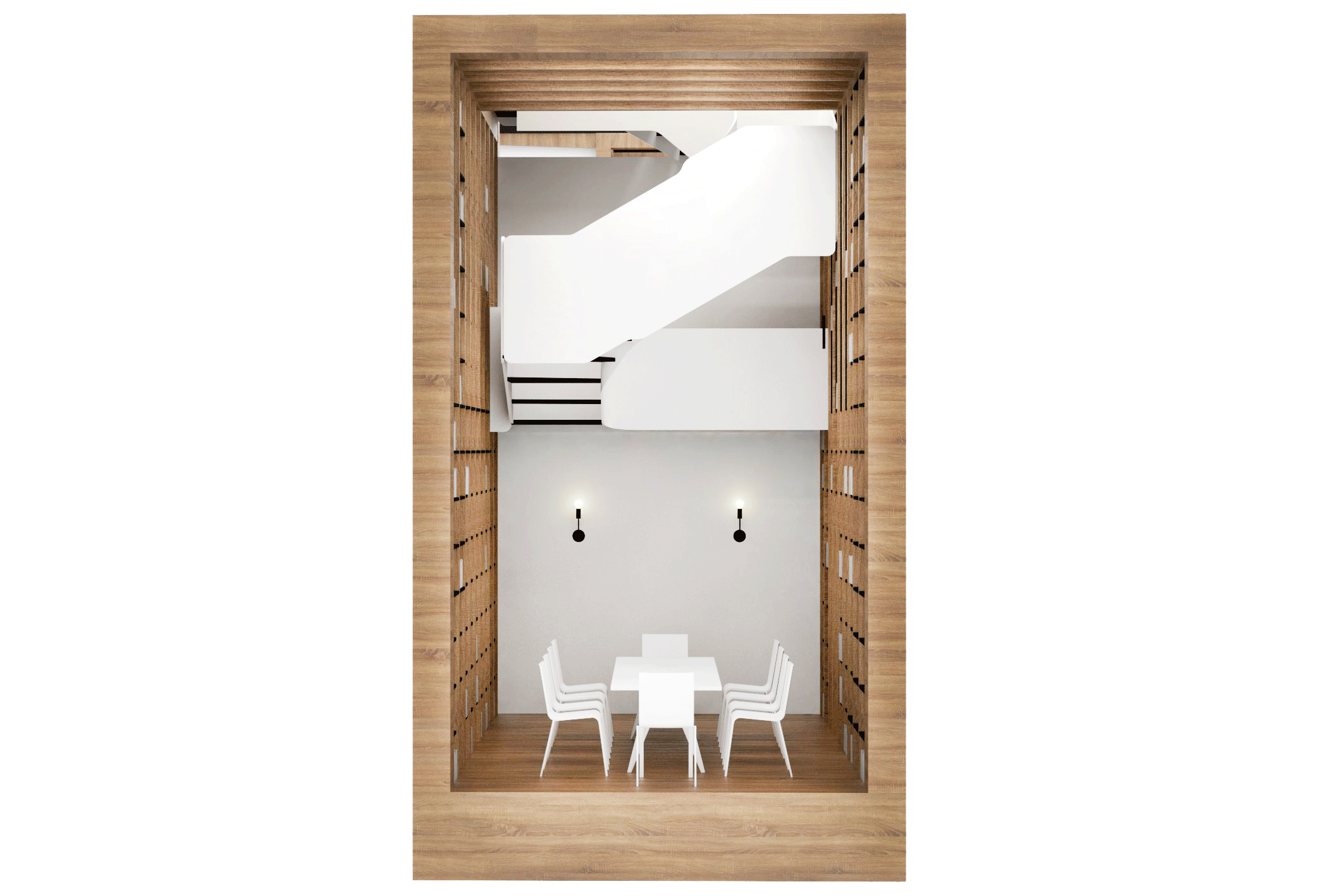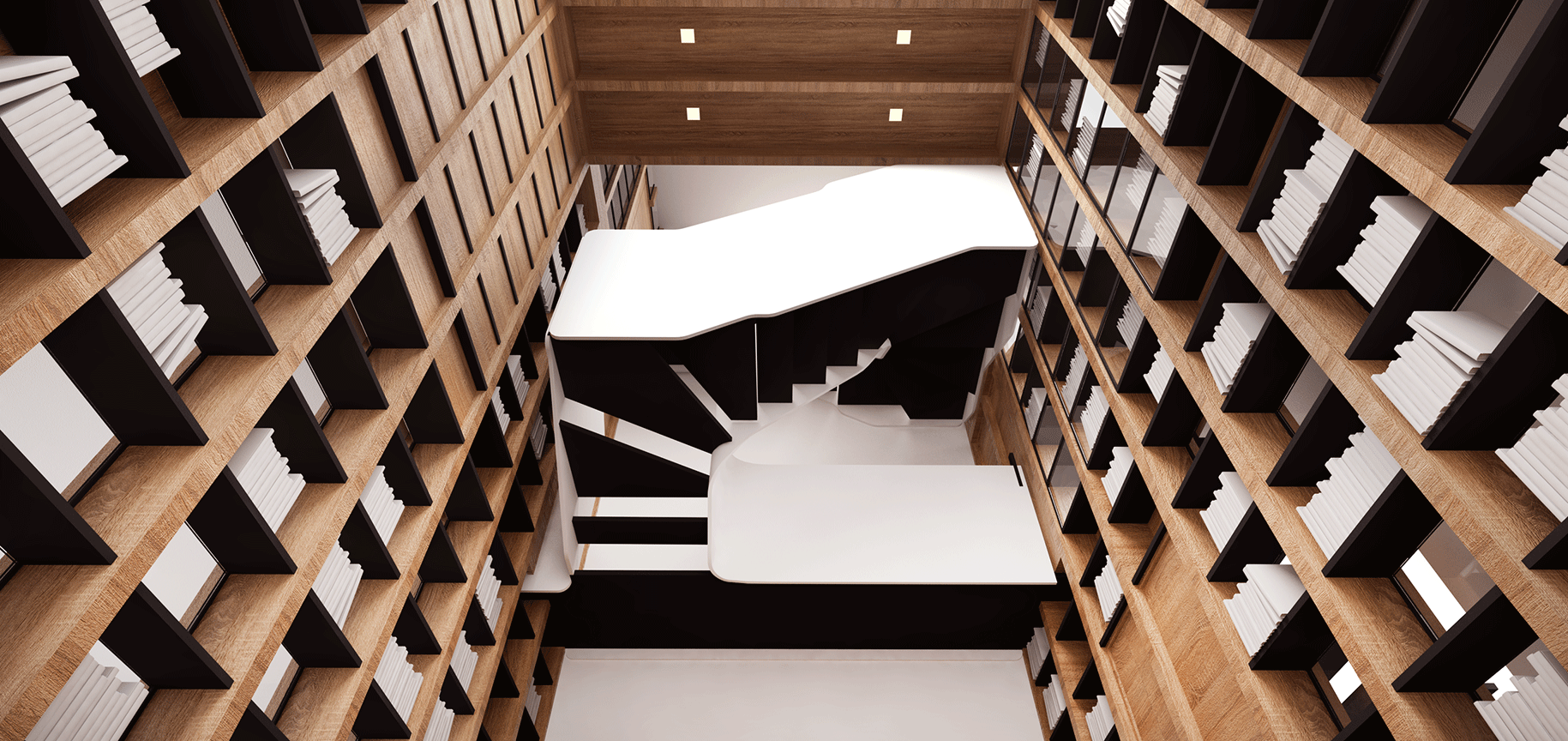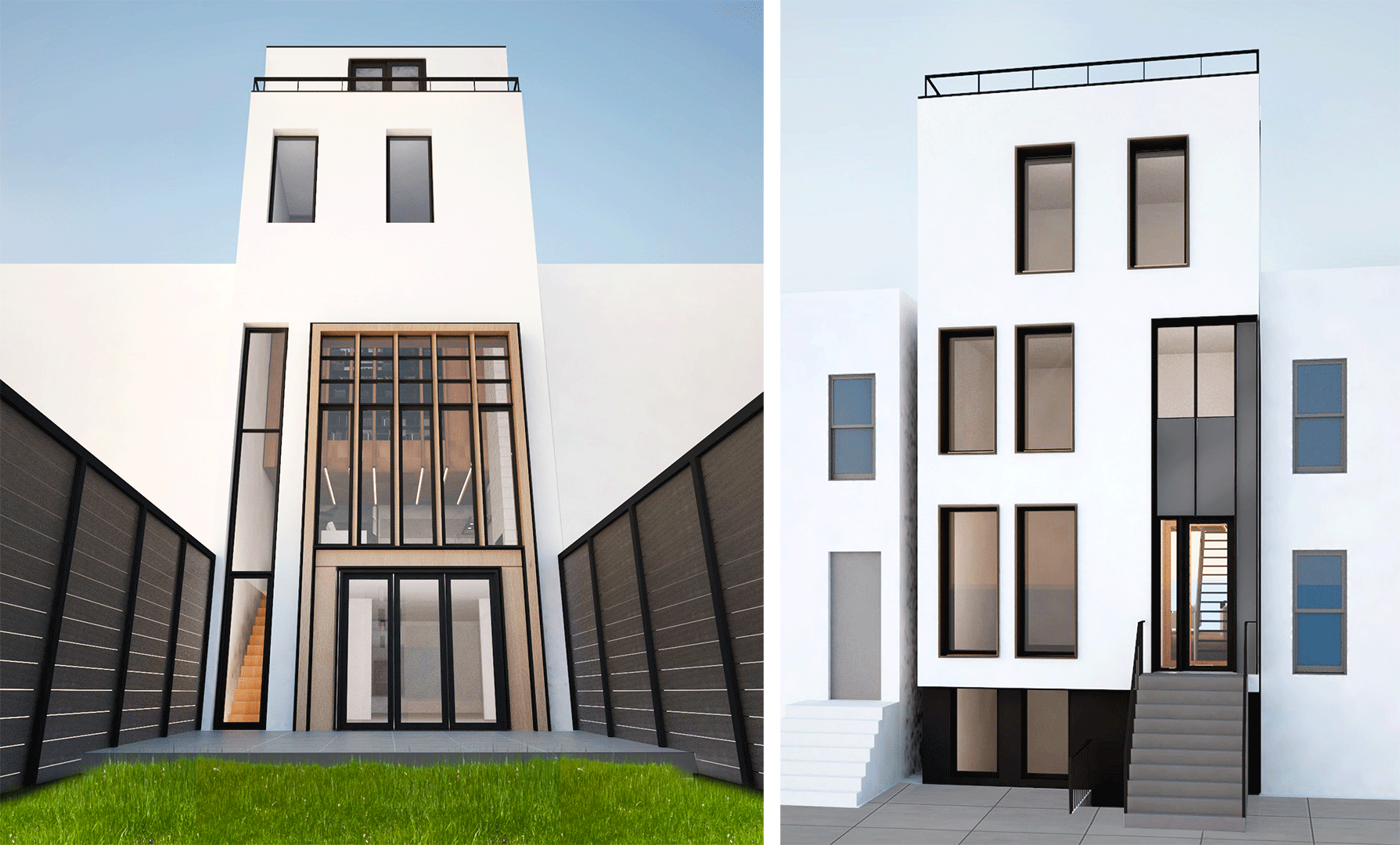Project description:
Currently under construction, this two family townhouse is composed of a garden level studio and a triplex plus penthouse. Considering its surroundings, the front facade includes a stoop and minimal adornment around the punched windows in the fiber cement board cladding system, while the main entry door is accentuated with an aluminum composite rainscreen.
The triplex features a sinuous open riser stair that snakes its way through the entry, library, and eventually to the penthouse. The library block overlooks the living room with glass backed shelves, whereas portions of the higher shelves are accessed from the third floor corridors and penthouse.
The garden level studio space is organized with hosting in mind. The central kitchen opens into the living space, with flexible seating and sleeping arrangements possible.
